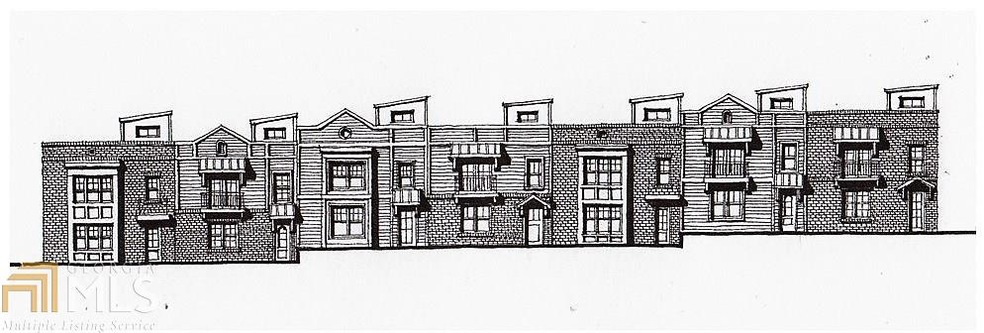
$519,990
- 4 Beds
- 3.5 Baths
- 2,477 Sq Ft
- 6187 Kelly Carlin Way
- Norcross, GA
The Perfect Townhome Does Exist — Stunning End-Unit in the Heart of Norcross. ***Investors welcome - Rental Permits Available!*** Welcome to The Kelly at Norcross, where modern sophistication meets timeless Southern charm. This rare 4-bedroom, 3.5-bath end-unit townhome offers luxury, space, and style in one of the area's most sought-after communities.Built in 2020, this three-story gem features
Neil Richardson Berkshire Hathaway HomeServices Georgia Properties
