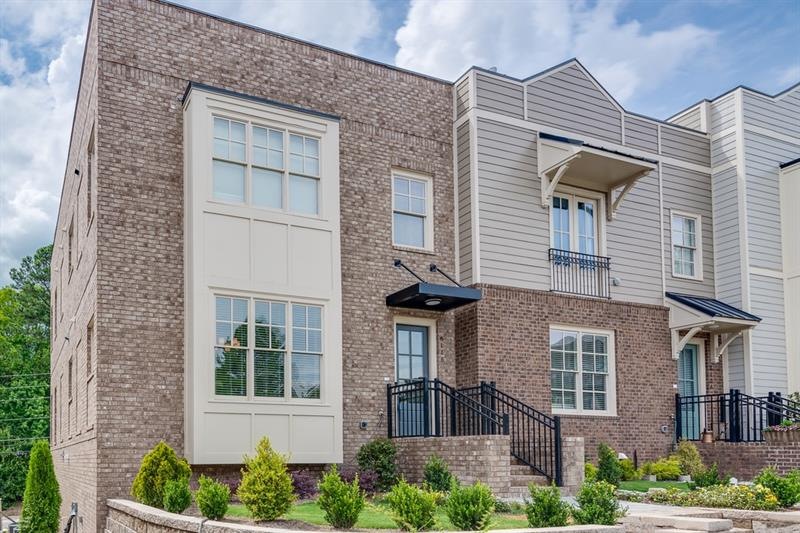Rare Opportunity to buy popular "Logan" plan. The Logan is the largest of the rooftop terrace plans in the last phase. End unit loaded with upgrades! Granite or quartz in kitchen and ALL baths, 42" kitchen cabinets w/upper glass-front cabinets to ceiling, under cabinet lighting, stainless farmhouse sink, stainless steel cooktop, oven & microwave! Hardwood floors thru-out main living area, wood stair treads from entry level to main living level, tile in ALL baths including shower floor & shower walls, frameless glass shower surround in owner's suite, two TRANE HVAC units, double-hung insulated wood windows, designer lighting package, pre-wired for alarm & video monitoring doorbell, lever door handles, 5" crown molding thru-out main living level, 9' ceilings all 3 levels, rooftop terrace, covered deck with grilling area. Upgraded custom closet system in owner's suite & built-in storage cubbies, bench & coat hooks in mudroom. Walking distance to active downtown area with shops, restaurants, parks, concert series, seasonal festivals & more!

