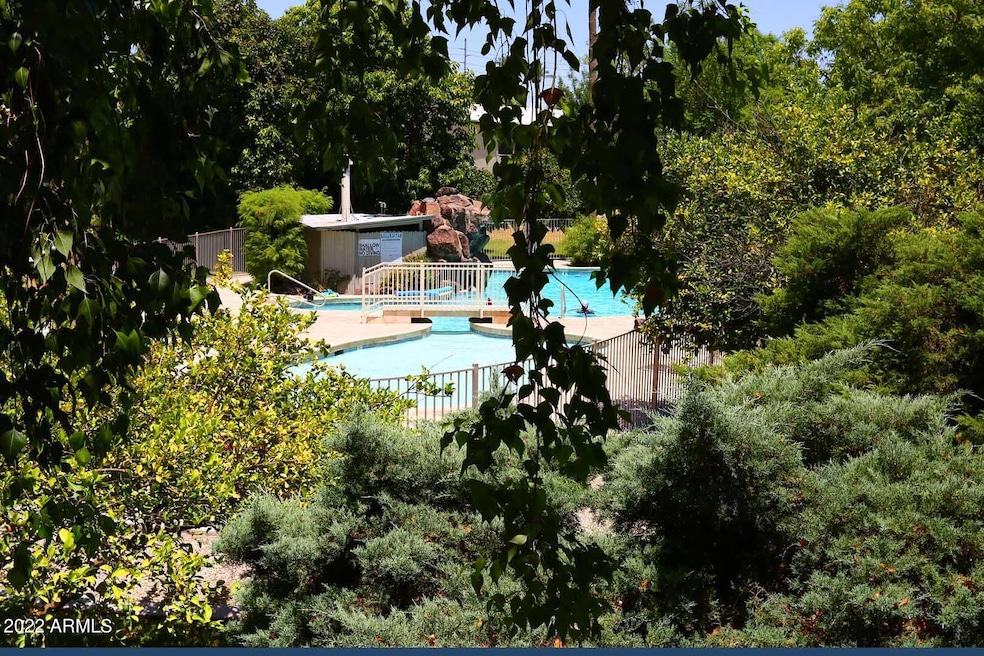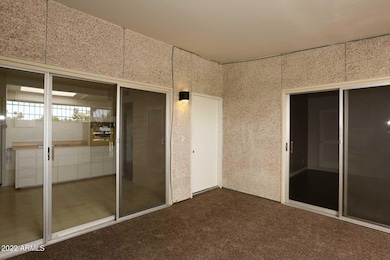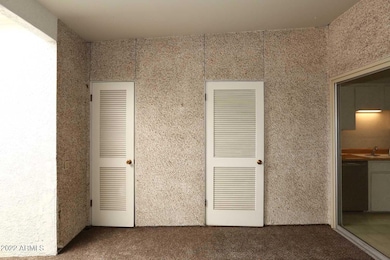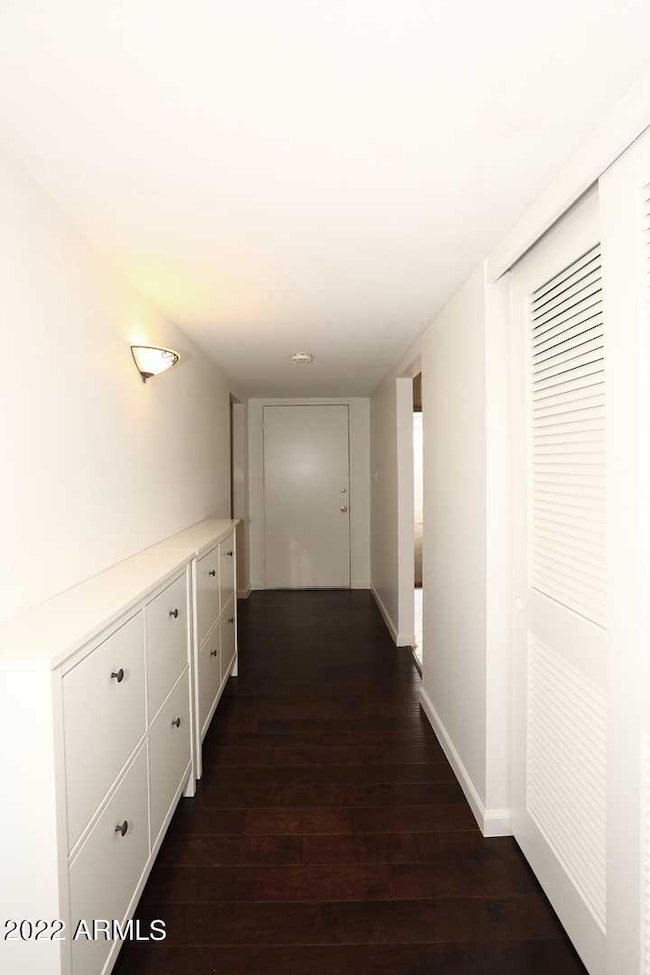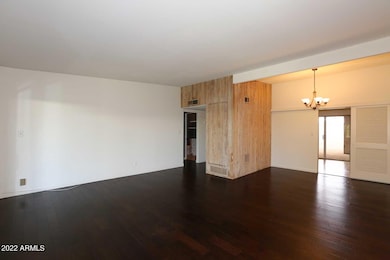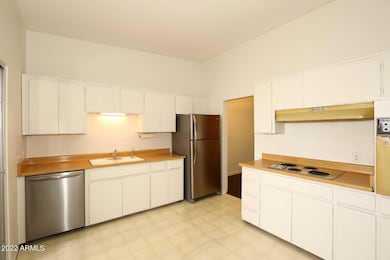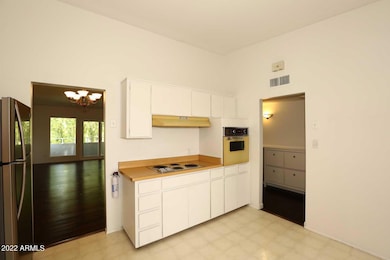6116 N 12th Place Unit 6 Phoenix, AZ 85014
Camelback East Village NeighborhoodHighlights
- Unit is on the top floor
- Two Primary Bathrooms
- Wood Flooring
- Phoenix Coding Academy Rated A
- Contemporary Architecture
- Community Pool
About This Home
2nd floor unit at Orchard house available Nov 1 with 2 true master suites. Property is located at the end of the street and is a corner unit on the 2nd floor. You walk into an exterior carpet covered patio that is carpeted and a large storage and laundry closet are located. As you open the door there is quaint storage in the hallway and your 1st master bedroom with walk-in closet is located to your right with its one bathroom and large area with patio doors to the outside which makes it light and bright. The other master suite is on the back and it has its own bathroom and walk-in closet. Large kitchen with stove, oven, dishwasher and fridge can fit a table also and then the formal dining is located behind to large family room. Unit is close to most central Phoenix amenities.
Condo Details
Home Type
- Condominium
Est. Annual Taxes
- $1,029
Year Built
- Built in 1964
Lot Details
- 1 Common Wall
- Grass Covered Lot
Home Design
- Contemporary Architecture
- Built-Up Roof
- Block Exterior
Interior Spaces
- 1,302 Sq Ft Home
- 2-Story Property
- Ceiling Fan
- Stacked Washer and Dryer
Flooring
- Wood
- Laminate
Bedrooms and Bathrooms
- 2 Bedrooms
- Two Primary Bathrooms
- Primary Bathroom is a Full Bathroom
- 2 Bathrooms
Parking
- 1 Carport Space
- Assigned Parking
Outdoor Features
- Balcony
- Covered Patio or Porch
Location
- Unit is on the top floor
- Property is near a bus stop
Schools
- Madison Rose Lane Elementary School
- Madison #1 Elementary Middle School
- Central High School
Utilities
- Central Air
- Heating System Uses Natural Gas
- High Speed Internet
- Cable TV Available
Listing and Financial Details
- Property Available on 11/2/25
- $50 Move-In Fee
- Rent includes water, sewer, garbage collection
- 12-Month Minimum Lease Term
- $50 Application Fee
- Legal Lot and Block 6 / 3
- Assessor Parcel Number 161-11-059
Community Details
Overview
- Property has a Home Owners Association
- Orchard House Association, Phone Number (480) 682-3209
- Orchard House Condominium Subdivision
Recreation
- Community Pool
Map
Source: Arizona Regional Multiple Listing Service (ARMLS)
MLS Number: 6928200
APN: 161-11-059
- 6118 N 12th Place Unit 2
- 1201 E Rose Ln Unit 2
- 6142 N 13th St
- 1320 E Bethany Home Rd Unit 72
- 6223 N 12th St Unit 3
- 6223 N 12th St Unit 11
- 6223 N 12th St Unit 1
- 5825 N 12th St Unit 4
- 6121 N 11th St
- 5830 N 12th Place Unit 3
- 5812 N 12th St Unit 31
- 1022 E Keim Dr
- 1101 E Bethany Home Rd Unit 15
- 1101 E Bethany Home Rd Unit 1
- 1107 E Marlette Ave
- 6215 N 14th St
- 5502 Plan at Viridian
- 5501 Plan at Viridian
- 6022 N 10th Way
- 6001 N 10th Way
- 6108 N 12th Place Unit 6
- 6249 N 12th St
- 1124 E Rose Ln Unit 3
- 6202 N 14th St Unit 3/4
- 6202 N 14th St Unit 1
- 6227 N 13th Place Unit 1
- 1107 E Marlette Ave
- 1450 E Bethany Home Rd Unit 13
- 6333 N 12th St
- 6233 N 14th St Unit A
- 1502-1516 E Rovey Ln
- 929 E Bethany Home Rd
- 6524 N 12th Place Unit 6524
- 1017 E Maryland Ave Unit 116
- 6503 N 10th Place
- 1504 E Rancho Dr
- 6202 N 16th St
- 825-835 E Marlette Ave
- 815 E Bethany Home Rd
- 6131 N 16th St
