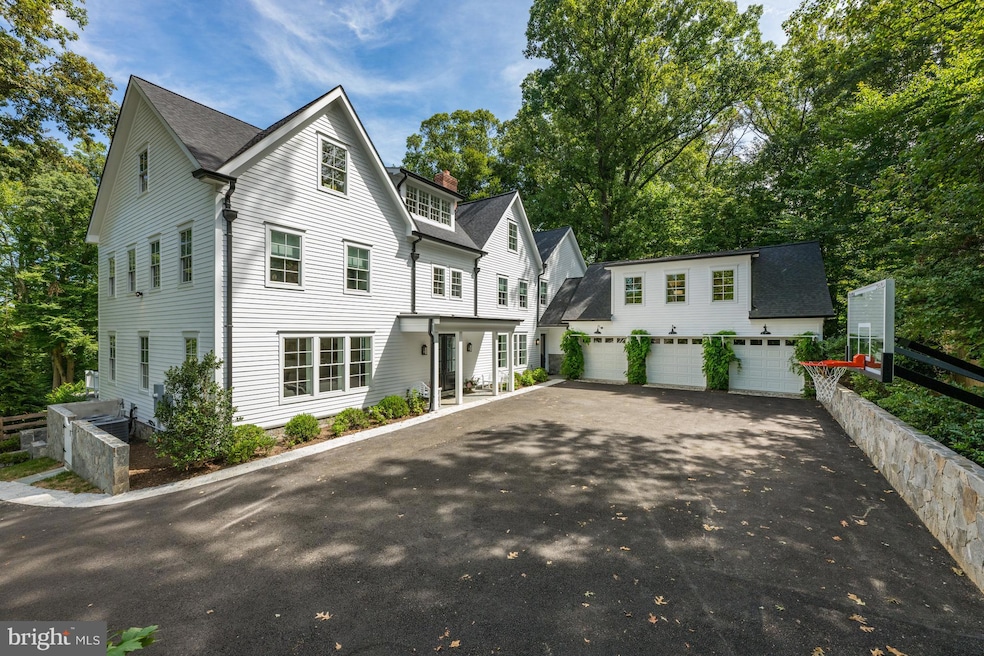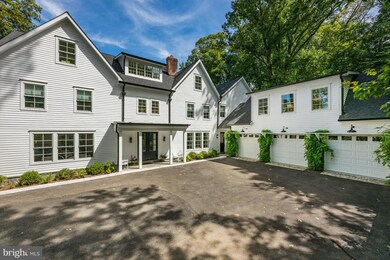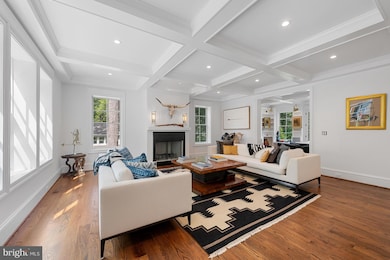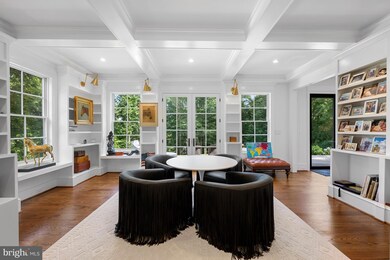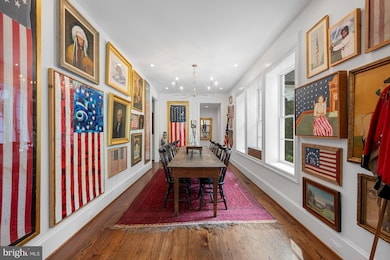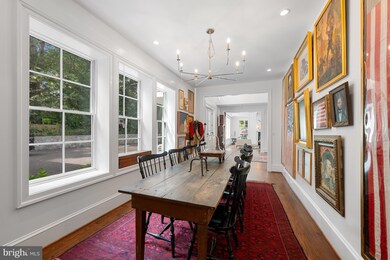
6116 Old Dominion Dr McLean, VA 22101
Highlights
- Guest House
- Newly Remodeled
- Eat-In Gourmet Kitchen
- Chesterbrook Elementary School Rated A
- Private Pool
- Scenic Views
About This Home
As of December 2024Home Sale Contingency with a 7- day kick out. Welcome to "Old Trees", a new home with a serene pool beautifully sited on an estate size lot that spans over 2.3 acres and is surrounded by magnificent 200 year old trees. Masterfully orchestrated by Federal Construction Company that is known to preserve and maintain attention to detail and the commitment to timeless design and construction quality. With this level of expertise, you can be sure that your home will be a place of beauty and tranquility for many years to come. The exterior features a 3-car Garage and a stone Carriage House complete with hardwood floors, bathroom and a separate Garage. The home contains reclaimed elements that become the central characters in the story. They include reclaimed ceilings, 1800s French bakery counter and an 1800s Hudson Valley Stepback. A 2-story Foyer welcomes you to the formal Living and Dining Room. The Kitchen is a dream with exposed beams and equipped with high-end appliances, custom cabinets, walk in Pantry and a cozy Breakfast area with custom accordion doors system that retracts offering the ultimate in indoor/outdoor living with unobstructed views The Upper Level features 5 Bedrooms! The Owner’s suite that is a retreat with a spa inspired Bath and huge walk-in Closet. To complete the Upper Level are 4 generous sized Ensuites. The 3rd Level boasts the Play Room and Craft Room with a Powder Room. Above the 3-car Garage is a Loft/Fitness Room with a Powder Room. Located in sought after Franklin Park, with nature trails adjoining the property that are perfect for morning walks and all with a short distance to shops, restaurants, Downtown McLean, Tyson, Downtown Arlington and Washington DC. *See video for approach.
Last Agent to Sell the Property
Washington Fine Properties, LLC License #0225059965 Listed on: 10/21/2024

Home Details
Home Type
- Single Family
Est. Annual Taxes
- $58,091
Year Built
- Built in 1939 | Newly Remodeled
Lot Details
- 2.36 Acre Lot
- Private Lot
- Back Yard
- Property is in excellent condition
- Property is zoned 120
Parking
- 4 Garage Spaces | 3 Direct Access and 1 Detached
- Side Facing Garage
- Garage Door Opener
- Circular Driveway
Home Design
- Colonial Architecture
- Brick Foundation
Interior Spaces
- 10,450 Sq Ft Home
- Property has 3 Levels
- Beamed Ceilings
- Ceiling Fan
- Recessed Lighting
- 3 Fireplaces
- Family Room Off Kitchen
- Formal Dining Room
- Scenic Vista Views
- Basement Fills Entire Space Under The House
- Laundry on upper level
Kitchen
- Eat-In Gourmet Kitchen
- Built-In Double Oven
- Gas Oven or Range
- Built-In Microwave
- Freezer
- Ice Maker
- Dishwasher
- Disposal
Flooring
- Wood
- Carpet
Bedrooms and Bathrooms
- 5 Bedrooms
- En-Suite Bathroom
- Walk-In Closet
- Walk-in Shower
Outdoor Features
- Private Pool
- Screened Patio
- Exterior Lighting
- Porch
Additional Homes
- Guest House
Schools
- Chesterbrook Elementary School
- Longfellow Middle School
- Mclean High School
Utilities
- Forced Air Heating and Cooling System
- Natural Gas Water Heater
Community Details
- No Home Owners Association
- Franklin Park Subdivision
Listing and Financial Details
- Assessor Parcel Number 0411 01 0029
Ownership History
Purchase Details
Home Financials for this Owner
Home Financials are based on the most recent Mortgage that was taken out on this home.Purchase Details
Home Financials for this Owner
Home Financials are based on the most recent Mortgage that was taken out on this home.Purchase Details
Similar Homes in McLean, VA
Home Values in the Area
Average Home Value in this Area
Purchase History
| Date | Type | Sale Price | Title Company |
|---|---|---|---|
| Deed | $4,850,000 | Old Republic National Title | |
| Warranty Deed | $1,400,000 | Monarch Title | |
| Deed | -- | -- |
Mortgage History
| Date | Status | Loan Amount | Loan Type |
|---|---|---|---|
| Open | $2,650,000 | New Conventional | |
| Previous Owner | $3,333,333 | Amount Keyed Is An Aggregate Amount |
Property History
| Date | Event | Price | Change | Sq Ft Price |
|---|---|---|---|---|
| 12/31/2024 12/31/24 | Sold | $4,850,000 | -11.8% | $464 / Sq Ft |
| 10/21/2024 10/21/24 | For Sale | $5,500,000 | +292.9% | $526 / Sq Ft |
| 09/30/2019 09/30/19 | Sold | $1,400,000 | 0.0% | $687 / Sq Ft |
| 09/30/2019 09/30/19 | Sold | $1,400,000 | -6.0% | $633 / Sq Ft |
| 08/03/2019 08/03/19 | Pending | -- | -- | -- |
| 08/03/2019 08/03/19 | Pending | -- | -- | -- |
| 06/27/2019 06/27/19 | Price Changed | $1,490,000 | 0.0% | $673 / Sq Ft |
| 06/27/2019 06/27/19 | Price Changed | $1,490,000 | -6.9% | $731 / Sq Ft |
| 04/30/2019 04/30/19 | For Sale | $1,600,000 | 0.0% | $785 / Sq Ft |
| 04/13/2019 04/13/19 | For Sale | $1,600,000 | -- | $723 / Sq Ft |
Tax History Compared to Growth
Tax History
| Year | Tax Paid | Tax Assessment Tax Assessment Total Assessment is a certain percentage of the fair market value that is determined by local assessors to be the total taxable value of land and additions on the property. | Land | Improvement |
|---|---|---|---|---|
| 2024 | $58,091 | $4,916,710 | $1,980,000 | $2,936,710 |
| 2023 | $40,349 | $3,504,000 | $1,904,000 | $1,600,000 |
| 2022 | $25,452 | $2,225,780 | $1,645,000 | $580,780 |
| 2021 | $15,987 | $1,336,150 | $1,316,000 | $20,150 |
| 2020 | $16,126 | $1,336,560 | $1,316,000 | $20,560 |
| 2019 | $19,772 | $1,638,750 | $1,289,840 | $348,910 |
| 2018 | $12,961 | $1,127,080 | $801,000 | $326,080 |
| 2017 | $13,345 | $1,127,080 | $801,000 | $326,080 |
| 2016 | $13,184 | $1,115,850 | $793,000 | $322,850 |
| 2015 | $12,527 | $1,099,850 | $777,000 | $322,850 |
| 2014 | $12,257 | $1,078,520 | $762,000 | $316,520 |
Agents Affiliated with this Home
-
Piper Yerks

Seller's Agent in 2024
Piper Yerks
Washington Fine Properties
(703) 963-1363
76 in this area
128 Total Sales
-
Keri Shull

Buyer's Agent in 2024
Keri Shull
EXP Realty, LLC
(703) 947-0991
27 in this area
2,655 Total Sales
-
Jeremy DeBoe

Seller's Agent in 2019
Jeremy DeBoe
KW United
(703) 599-5900
7 Total Sales
-
D
Seller Co-Listing Agent in 2019
Dave Ballard
KW United
-
datacorrect BrightMLS
d
Buyer's Agent in 2019
datacorrect BrightMLS
Non Subscribing Office
Map
Source: Bright MLS
MLS Number: VAFX2195328
APN: 0411-01-0029
- 6124 Old Dominion Dr
- 6137 Franklin Park Rd
- 6139 Franklin Park Rd
- 3946 N Dumbarton St
- 1853 Massachusetts Ave
- 1918 Valleywood Rd
- 1806 Dumbarton St
- 3667 N Harrison St
- 1803 Dumbarton St
- 1813 Solitaire Ln
- 3433 N Edison St
- 5018 36th St N
- 1742 Atoga Ave
- 4955 Old Dominion Dr
- 4911 37th St N
- 1712 Briar Ridge Rd
- 4763 Williamsburg Blvd
- 1889 Virginia Ave
- 3725 N Delaware St
- 4950 34th St N
