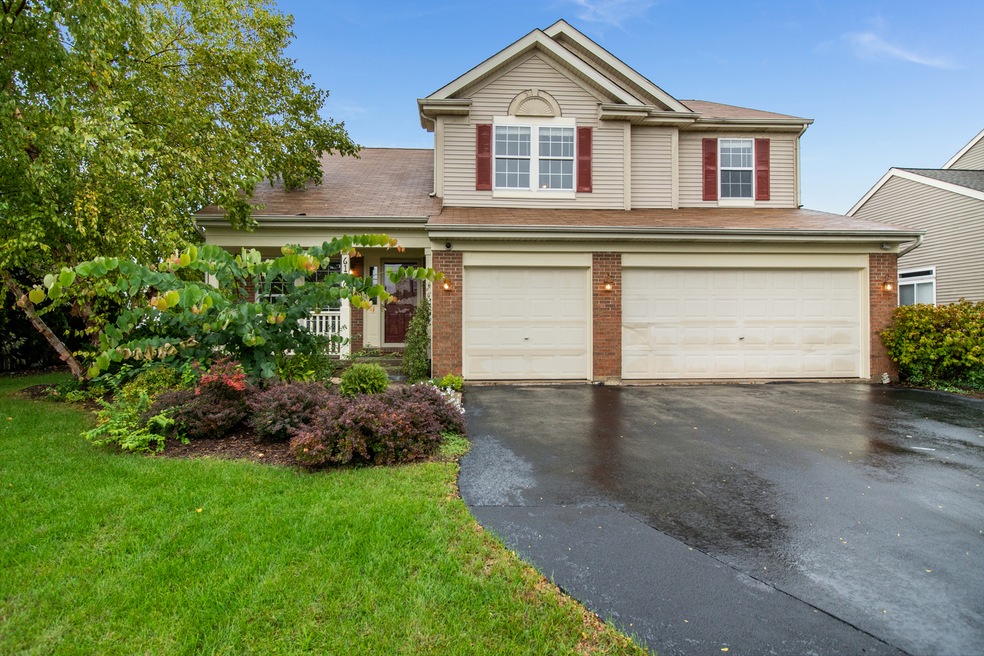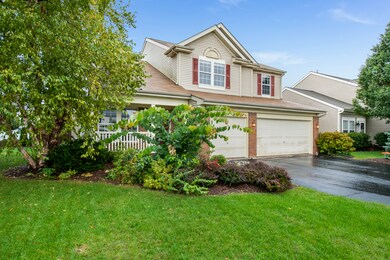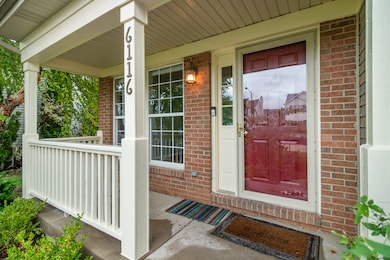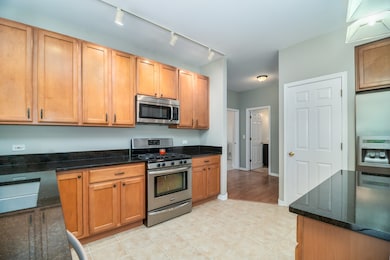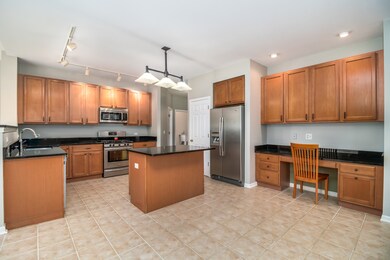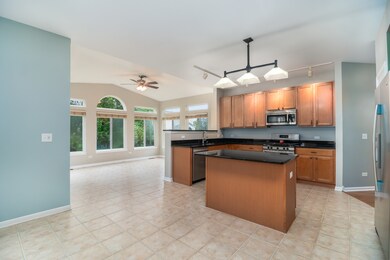
6116 Pheasant Ridge Dr Plainfield, IL 60586
Fall Creek NeighborhoodEstimated Value: $423,000 - $442,000
Highlights
- Contemporary Architecture
- Breakfast Room
- Attached Garage
- Home Office
- Stainless Steel Appliances
- Soaking Tub
About This Home
As of November 2019Spacious 2 story brick and vinyl sided home in highly sought after Pheasant Ridge subdivision. Newly painted interior and exterior front. 4 bedrooms 2.5 baths and 3 car attached garage. Nest thermostat and ring doorbell security system. New roof. New granite counter tops in large kitchen /island and utility/bill pay desk. All stainless steel appliances. Ceramic tile throughout kitchen and adjoining large morning/breakfast room. Family room has laminate floor, gas fireplace and custom built-in bookshelf. Mounted Flat screen TV stays. First floor office /bonus room. New flooring in laundry room. Wood laminate flooring throughout living/dining area with ceramic tile foyer front entrance. Attractive large loft that overlooks family room. New carpet in bedrooms 1 and 2. Wood laminate in Master bedroom (double sink with walk in shower and separated tub) and Bedroom 4. Ceramic tile in all bathrooms. Full unfinished basement with roughed in plumbing. Pool table stays. Large fenced backyard with concrete patio and storage shed. Seller offering a home warranty. This home is an an exceptional worry free buy!
Last Agent to Sell the Property
Charles Passo
Taylor Street Realty License #475173578 Listed on: 10/14/2019
Last Buyer's Agent
Angela Faron
RE/MAX Professionals Select License #475138264

Home Details
Home Type
- Single Family
Est. Annual Taxes
- $8,913
Year Built
- 2001
Lot Details
- 9,148
Parking
- Attached Garage
- Garage Door Opener
- Driveway
- Parking Included in Price
- Garage Is Owned
Home Design
- Contemporary Architecture
- Brick Exterior Construction
- Slab Foundation
- Asphalt Shingled Roof
- Vinyl Siding
Interior Spaces
- Gas Log Fireplace
- Breakfast Room
- Home Office
- Unfinished Basement
- Basement Fills Entire Space Under The House
Kitchen
- Oven or Range
- Range Hood
- Microwave
- Dishwasher
- Stainless Steel Appliances
- Kitchen Island
- Disposal
Bedrooms and Bathrooms
- Primary Bathroom is a Full Bathroom
- Dual Sinks
- Soaking Tub
- Separate Shower
Utilities
- Central Air
- Heating System Uses Gas
- Community Well
Additional Features
- Patio
- East or West Exposure
Listing and Financial Details
- Homeowner Tax Exemptions
Ownership History
Purchase Details
Home Financials for this Owner
Home Financials are based on the most recent Mortgage that was taken out on this home.Purchase Details
Home Financials for this Owner
Home Financials are based on the most recent Mortgage that was taken out on this home.Purchase Details
Home Financials for this Owner
Home Financials are based on the most recent Mortgage that was taken out on this home.Similar Homes in Plainfield, IL
Home Values in the Area
Average Home Value in this Area
Purchase History
| Date | Buyer | Sale Price | Title Company |
|---|---|---|---|
| Gedvilas Sarah J | $278,000 | Atg Resource | |
| Arndt Anthony C | $304,000 | Chicago Title Insurance Co | |
| Holcombe Brian | $265,500 | Ticor Title |
Mortgage History
| Date | Status | Borrower | Loan Amount |
|---|---|---|---|
| Open | Gedvilas Sarah J | $10,000 | |
| Open | Gedvilas Sarah J | $250,200 | |
| Previous Owner | Arndt Anthony C | $249,007 | |
| Previous Owner | Arndt Anthony C | $38,143 | |
| Previous Owner | Arndt Anthony C | $273,600 | |
| Previous Owner | Holcombe Brian | $55,000 | |
| Previous Owner | Holcombe Brian | $225,700 | |
| Previous Owner | Holcombe Brian S | $212,400 | |
| Previous Owner | Holcombe Brian | $251,817 |
Property History
| Date | Event | Price | Change | Sq Ft Price |
|---|---|---|---|---|
| 11/27/2019 11/27/19 | Sold | $278,000 | -2.1% | $113 / Sq Ft |
| 10/19/2019 10/19/19 | Pending | -- | -- | -- |
| 10/14/2019 10/14/19 | For Sale | $284,000 | -- | $116 / Sq Ft |
Tax History Compared to Growth
Tax History
| Year | Tax Paid | Tax Assessment Tax Assessment Total Assessment is a certain percentage of the fair market value that is determined by local assessors to be the total taxable value of land and additions on the property. | Land | Improvement |
|---|---|---|---|---|
| 2023 | $8,913 | $119,625 | $21,727 | $97,898 |
| 2022 | $8,367 | $112,555 | $20,443 | $92,112 |
| 2021 | $7,939 | $105,192 | $19,106 | $86,086 |
| 2020 | $7,821 | $102,208 | $18,564 | $83,644 |
| 2019 | $7,553 | $97,387 | $17,688 | $79,699 |
| 2018 | $7,234 | $91,500 | $16,619 | $74,881 |
| 2017 | $7,022 | $86,952 | $15,793 | $71,159 |
| 2016 | $6,883 | $82,929 | $15,062 | $67,867 |
| 2015 | $6,430 | $77,686 | $14,110 | $63,576 |
| 2014 | $6,430 | $74,943 | $13,612 | $61,331 |
| 2013 | $6,430 | $74,943 | $13,612 | $61,331 |
Agents Affiliated with this Home
-

Seller's Agent in 2019
Charles Passo
Taylor Street Realty
-
Joseph Diaz

Seller Co-Listing Agent in 2019
Joseph Diaz
Taylor Street Realty
(815) 955-1398
3 in this area
101 Total Sales
-

Buyer's Agent in 2019
Angela Faron
RE/MAX
(815) 351-0689
16 in this area
137 Total Sales
Map
Source: Midwest Real Estate Data (MRED)
MLS Number: MRD10547570
APN: 03-32-103-005
- 2115 Stafford Ct Unit 3
- 2217 Cedar Ridge Dr
- 1903 Great Ridge Dr Unit 2
- 6405 Coyote Ridge Ct Unit 1
- 2304 Timber Trail
- 1801 Great Ridge Dr
- 2042 Legacy Pointe Blvd
- 1604 Heritage Pointe Ct
- 5615 Cider Grove Ct Unit 2
- 6515 Mountain Ridge Pass
- 1906 Arbor Fields Dr
- 6205 Brookridge Dr
- 1812 Carlton Dr
- 2105 Wesmere Lakes Dr
- 1820 Legacy Pointe Blvd
- 0002 S State Route 59
- 0001 S State Route 59
- 5506 Hickory Grove Ct
- 6806 Daly Ln
- 1821 Overland Dr
- 6116 Pheasant Ridge Dr
- 6114 Pheasant Ridge Dr
- 6118 Pheasant Ridge Dr
- 6120 Pheasant Ridge Dr
- 6112 Pheasant Ridge Dr
- 2007 Fieldstone Ct Unit 1
- 2005 Fieldstone Ct
- 2011 Fieldstone Ct Unit 1
- 6125 Pheasant Ridge Dr
- 2003 Fieldstone Ct
- 6127 Pheasant Ridge Dr Unit 1
- 6123 Pheasant Ridge Dr
- 6110 Pheasant Ridge Dr
- 6129 Pheasant Ridge Dr Unit 1
- 6121 Pheasant Ridge Dr Unit 1
- 2013 Fieldstone Ct
- 6119 Pheasant Ridge Dr Unit 1
- 6108 Pheasant Ridge Dr
- 6112 Stafford St Unit 1
- 6116 Stafford St
