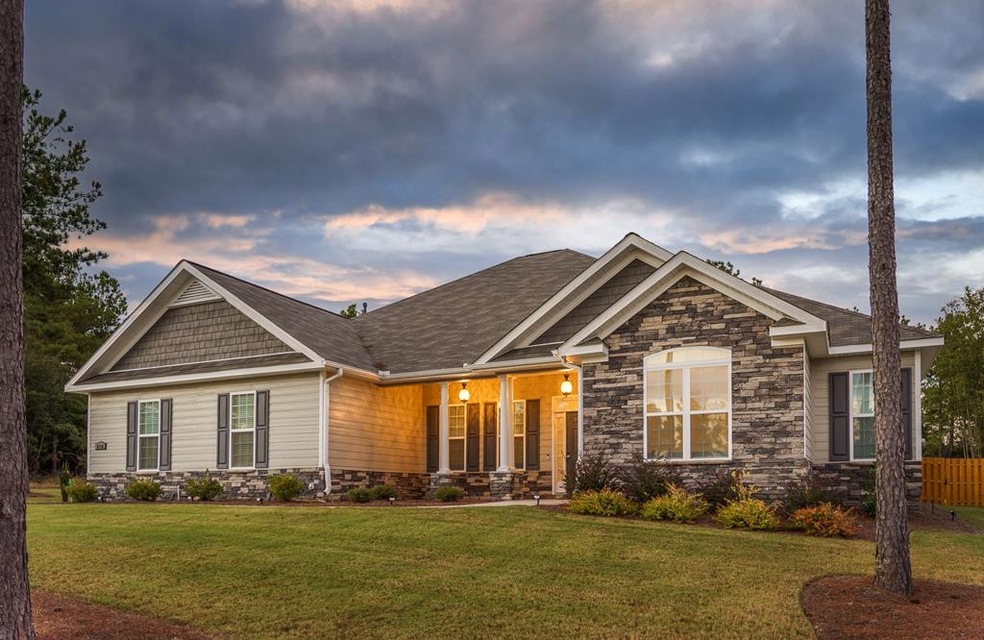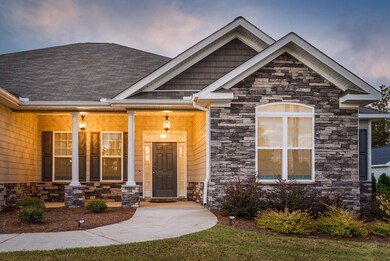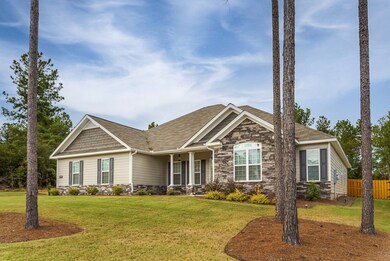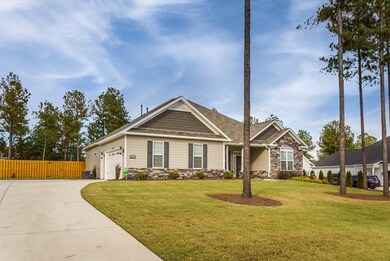
6116 Tramore Row Clearwater, SC 29842
Estimated Value: $505,000 - $557,000
Highlights
- Ranch Style House
- 2 Car Attached Garage
- Walk-In Closet
- 2 Fireplaces
- Eat-In Kitchen
- Patio
About This Home
As of December 2021This magnificent home has been meticulously kept. Sitting on a fully fenced .8 of an acre lot this home offers an air of sophistication with coffered ceilings and wainscoting details in the formal dinning area. Continuing into the heart of the home you are greeted with an open floor plan that connects the living room and kitchen with a stunning granite counter topped island. The Owner's Suite has space to provide a peaceful sanctuary to relax in private. This spa-like enSuite will not disappoint, offering a fully tiled shower with dual shower heads and bench seating to enjoy those extra long showers. Moving to the outdoor living space you will be able to enjoy the screened, covered patio over-looking the garden and backyard. The garage was built with a two foot extension allowing for larger vehicles to park within, and it doesn't stop there. For more information please contact.
Last Listed By
Berkshire Hathaway HomeServices Beazley, Realtors Aiken License #SC 113892 Listed on: 10/29/2021

Home Details
Home Type
- Single Family
Est. Annual Taxes
- $1,944
Year Built
- Built in 2020
Lot Details
- 0.8 Acre Lot
- Fenced
- Landscaped
- Level Lot
- Front and Back Yard Sprinklers
- Garden
HOA Fees
- $62 Monthly HOA Fees
Parking
- 2 Car Attached Garage
- Driveway
Home Design
- Ranch Style House
- Slab Foundation
- Composition Roof
- HardiePlank Type
- Stone
Interior Spaces
- 2,622 Sq Ft Home
- Ceiling Fan
- 2 Fireplaces
- Window Treatments
- Fire and Smoke Detector
- Washer and Gas Dryer Hookup
Kitchen
- Eat-In Kitchen
- Self-Cleaning Oven
- Range
- Microwave
- Dishwasher
- Kitchen Island
- Disposal
Flooring
- Carpet
- Ceramic Tile
Bedrooms and Bathrooms
- 4 Bedrooms
- Walk-In Closet
- 3 Full Bathrooms
Attic
- Attic Floors
- Pull Down Stairs to Attic
Eco-Friendly Details
- Energy-Efficient Insulation
- Energy-Efficient Thermostat
Outdoor Features
- Patio
Utilities
- Forced Air Heating and Cooling System
- Heating System Uses Natural Gas
- Gas Water Heater
- Septic Tank
- Internet Available
- Cable TV Available
Community Details
- Built by Bill Beazley
- The Retreat At Storm Branch Subdivision
Listing and Financial Details
- Assessor Parcel Number 054-19-06-004
- $12,600 Seller Concession
Similar Homes in the area
Home Values in the Area
Average Home Value in this Area
Property History
| Date | Event | Price | Change | Sq Ft Price |
|---|---|---|---|---|
| 12/14/2021 12/14/21 | Sold | $420,000 | -3.4% | $160 / Sq Ft |
| 10/29/2021 10/29/21 | For Sale | $435,000 | +36.3% | $166 / Sq Ft |
| 11/30/2020 11/30/20 | Sold | $319,070 | 0.0% | $122 / Sq Ft |
| 09/23/2020 09/23/20 | Off Market | $319,070 | -- | -- |
| 05/18/2020 05/18/20 | Pending | -- | -- | -- |
| 05/12/2020 05/12/20 | For Sale | $319,070 | -- | $122 / Sq Ft |
Tax History Compared to Growth
Tax History
| Year | Tax Paid | Tax Assessment Tax Assessment Total Assessment is a certain percentage of the fair market value that is determined by local assessors to be the total taxable value of land and additions on the property. | Land | Improvement |
|---|---|---|---|---|
| 2023 | $1,944 | $16,780 | $5,360 | $285,390 |
| 2022 | $6,092 | $25,160 | $0 | $0 |
| 2021 | $1,534 | $13,030 | $0 | $0 |
Agents Affiliated with this Home
-
Montana Dickinson

Seller's Agent in 2021
Montana Dickinson
Berkshire Hathaway HomeServices Beazley, Realtors Aiken
(803) 514-3026
43 Total Sales
-
Catherine Deegan

Buyer's Agent in 2020
Catherine Deegan
ERA Wilder Aiken
(803) 646-0699
68 Total Sales
Map
Source: Aiken Association of REALTORS®
MLS Number: 119414
APN: 054-19-06-004
- 2069 Edenberry Row
- 1190 Tralee Dr
- 923 Bellingham Dr
- 951 Bellingham Dr
- 643 Bellingham Dr
- 412 Haislip Dr
- 1065 Bellingham Dr
- 3061 Tarleton Ct
- 7023 Zadora Pass
- 2072 Manchester St
- 1157 Bellingham Dr
- 1189 Bellingham Dr
- 2012 Manchester St
- 1279 Bellingham Dr
- 1355 Bellingham Dr
- 1340 Bellingham Dr
- 1367 Bellingham Dr
- 1390 Bellingham Dr
- 1403 Bellingham Dr
- 1429 Bellingham Dr
- 6116 Tramore Row
- 6104 Tramore Row
- 1392 Tralee Dr
- 6115 Tramore Row
- 6094 Tramore Row
- 2095 Edenberry Row
- 2081 Edenberry Row
- 6138 Afton Loop
- 6103 Tramore Row
- 1404 Tralee Dr
- 2114 Edenberry Row Rd SE Unit 12-H
- 1987 Tralee Dr
- 6089 Tramore Row
- 1346 Tralee Dr
- 2057 Edenberry Row
- 2111 Edenberry Row
- 2111 Edenberry Row
- 1387 Tralee Dr
- 6068 Tramore Row
- 2064 Edenberry Row



