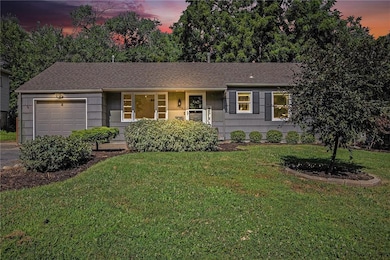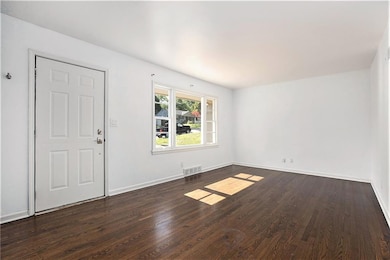
6116 Walmer St Mission, KS 66202
Highlights
- Ranch Style House
- Separate Formal Living Room
- Quartz Countertops
- Wood Flooring
- Corner Lot
- No HOA
About This Home
As of September 2025***PRICE IMPROVEMENT ***Seller is also offering $5,000 in seller paid closing costs*** This charming three bedroom, two bath ranch sits on a spacious corner lot and is a true find. The neighborhood feels like a hidden haven tucked between SM Parkway and Johnson Dr. -- quiet and friendly and walkable to grocery stores, a gym, shops, restaurants, and a nearby park with a tennis court in the adjacent neighborhood. You can even walk the Rock Creek Trail, which is accessible from the neighborhood. Inside you will find timeless wood floors, NEW WINDOWS (2024), NEW STOVE (2024) and a stylish, updated PRIMARY BATH. Furnace and AC are just 6 years old! The home is clean, well maintained and ready for your personal touch. Enjoy the morning light through the large, east-facing window. The backyard offers plenty of space and potential to create a beautiful, outdoor entertaining area. There's also room to expand and add value by building a deck or finishing the basement (which has an inside entrance). Whether you're a first-time home buyer or an investor, this home offers location, livability, and long-term potential in a prime Mission location.
Last Agent to Sell the Property
Weichert, Realtors Welch & Com Brokerage Phone: 816-536-0216 License #00248931 Listed on: 07/17/2025

Last Buyer's Agent
Weichert, Realtors Welch & Com Brokerage Phone: 816-536-0216 License #00248931 Listed on: 07/17/2025

Home Details
Home Type
- Single Family
Est. Annual Taxes
- $3,685
Year Built
- Built in 1954
Lot Details
- 9,365 Sq Ft Lot
- East Facing Home
- Wood Fence
- Aluminum or Metal Fence
- Corner Lot
Parking
- 1 Car Attached Garage
- Inside Entrance
- Front Facing Garage
- Garage Door Opener
Home Design
- Ranch Style House
- Traditional Architecture
- Frame Construction
- Composition Roof
Interior Spaces
- 1,623 Sq Ft Home
- Ceiling Fan
- Family Room Downstairs
- Separate Formal Living Room
- Utility Room
- Unfinished Basement
- Sump Pump
- Fire and Smoke Detector
Kitchen
- Eat-In Kitchen
- Gas Range
- Dishwasher
- Quartz Countertops
- Disposal
Flooring
- Wood
- Carpet
- Ceramic Tile
Bedrooms and Bathrooms
- 3 Bedrooms
- 2 Full Bathrooms
- Shower Only
Laundry
- Laundry on main level
- Washer
Schools
- Rushton Elementary School
- Sm North High School
Additional Features
- City Lot
- Forced Air Heating and Cooling System
Community Details
- No Home Owners Association
- Walmer Homestead Subdivision
Listing and Financial Details
- Assessor Parcel Number KP65000004-0013
- $0 special tax assessment
Ownership History
Purchase Details
Purchase Details
Home Financials for this Owner
Home Financials are based on the most recent Mortgage that was taken out on this home.Purchase Details
Home Financials for this Owner
Home Financials are based on the most recent Mortgage that was taken out on this home.Purchase Details
Similar Homes in the area
Home Values in the Area
Average Home Value in this Area
Purchase History
| Date | Type | Sale Price | Title Company |
|---|---|---|---|
| Quit Claim Deed | -- | None Available | |
| Quit Claim Deed | -- | None Listed On Document | |
| Warranty Deed | -- | Mccaffree Short Title Co | |
| Quit Claim Deed | -- | Clear Title | |
| Warranty Deed | -- | None Available |
Mortgage History
| Date | Status | Loan Amount | Loan Type |
|---|---|---|---|
| Previous Owner | $176,700 | New Conventional | |
| Previous Owner | $100,000 | New Conventional | |
| Previous Owner | $81,119 | New Conventional |
Property History
| Date | Event | Price | Change | Sq Ft Price |
|---|---|---|---|---|
| 09/08/2025 09/08/25 | Sold | -- | -- | -- |
| 08/04/2025 08/04/25 | Pending | -- | -- | -- |
| 07/29/2025 07/29/25 | Price Changed | $305,000 | -4.7% | $188 / Sq Ft |
| 07/17/2025 07/17/25 | For Sale | $320,000 | +68.4% | $197 / Sq Ft |
| 08/29/2019 08/29/19 | Sold | -- | -- | -- |
| 07/26/2019 07/26/19 | Pending | -- | -- | -- |
| 07/12/2019 07/12/19 | Price Changed | $190,000 | -2.6% | $117 / Sq Ft |
| 06/21/2019 06/21/19 | Price Changed | $195,000 | +1.3% | $120 / Sq Ft |
| 06/21/2019 06/21/19 | For Sale | $192,500 | -- | $119 / Sq Ft |
Tax History Compared to Growth
Tax History
| Year | Tax Paid | Tax Assessment Tax Assessment Total Assessment is a certain percentage of the fair market value that is determined by local assessors to be the total taxable value of land and additions on the property. | Land | Improvement |
|---|---|---|---|---|
| 2024 | $3,685 | $29,302 | $8,461 | $20,841 |
| 2023 | $3,602 | $27,968 | $7,685 | $20,283 |
| 2022 | $3,447 | $27,129 | $6,984 | $20,145 |
| 2021 | $3,447 | $22,644 | $5,824 | $16,820 |
| 2020 | $2,974 | $21,355 | $5,061 | $16,294 |
| 2019 | $3,077 | $22,195 | $3,161 | $19,034 |
| 2018 | $2,829 | $19,895 | $3,161 | $16,734 |
| 2017 | $2,536 | $17,204 | $3,161 | $14,043 |
| 2016 | $2,590 | $15,663 | $3,161 | $12,502 |
| 2015 | $2,279 | $15,019 | $3,161 | $11,858 |
| 2013 | -- | $14,271 | $3,161 | $11,110 |
Agents Affiliated with this Home
-
Alison Balcom
A
Seller's Agent in 2025
Alison Balcom
Weichert, Realtors Welch & Com
(816) 536-0216
7 Total Sales
-
Ron Henderson

Seller's Agent in 2019
Ron Henderson
Keller Williams KC North
(816) 651-9001
1 in this area
287 Total Sales
-
Charles Gilbert

Seller Co-Listing Agent in 2019
Charles Gilbert
Sellstate Heartland Realty
(719) 360-3400
122 Total Sales
-
Rustin Dowd
R
Buyer's Agent in 2019
Rustin Dowd
KW Diamond Partners
(913) 209-2815
45 Total Sales
Map
Source: Heartland MLS
MLS Number: 2560153
APN: KP65000004-0013
- 6130 Riggs Rd
- 6219 W 61st Terrace
- 5806 Russell St
- 6328 Kennett Place
- 6111 W 58th St
- 6219 W 65th St
- 5701 Russell St
- 6800 W 66th St
- 5730 Woodson Rd
- 6914 W 66th Terrace
- 5737 Metcalf Ct
- 5702 Metcalf Ct
- 6601 Floyd St
- 6631 Floyd St
- 7617 W 63rd Terrace
- 6710 Broadmoor St
- 6247 Rosewood St
- 7407 W 56th Terrace
- 5112 Rock Creek Ln
- 5312 W 58th St






