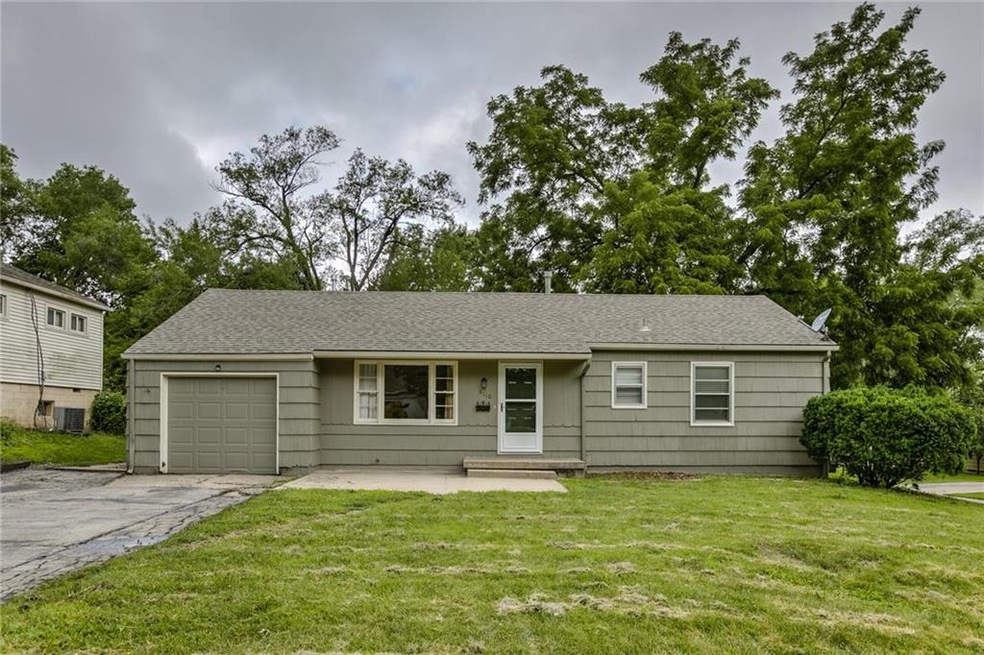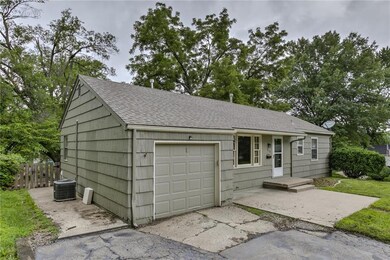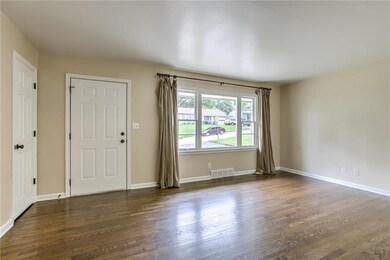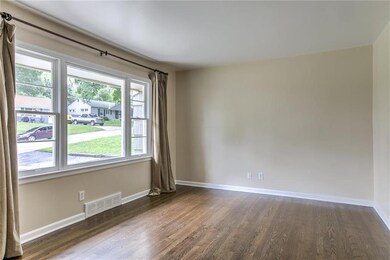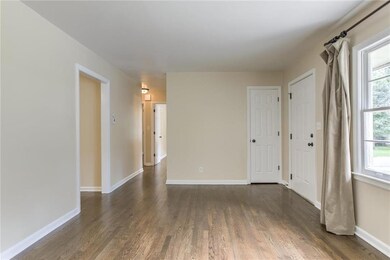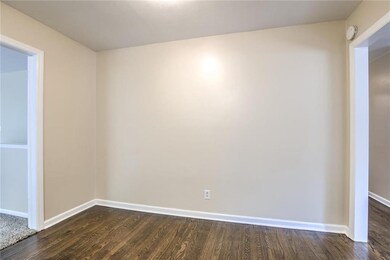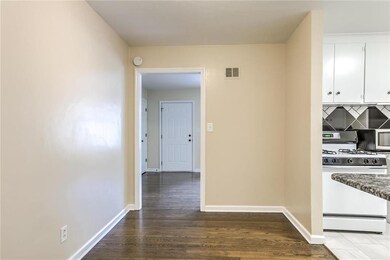
6116 Walmer St Mission, KS 66202
Highlights
- Vaulted Ceiling
- Granite Countertops
- Skylights
- Ranch Style House
- Formal Dining Room
- Fireplace
About This Home
As of August 2019WOW! This four bedroom ranch home is just waiting for you to move in! All new carpet, gleaming hardwood floors, and tile in the bathroom and kitchen. Entertain in the front living room or keep it casual in the main level family room. All appliances in the kitchen stay. Have your friends over for a backyard bar-be-que on the patio inside the fenced backyard. Within walking distance of shopping, restaurants and the community center.
Last Agent to Sell the Property
Keller Williams KC North License #2005011660 Listed on: 06/21/2019

Home Details
Home Type
- Single Family
Est. Annual Taxes
- $2,829
Year Built
- Built in 1954
Lot Details
- 9,365 Sq Ft Lot
- Wood Fence
- Aluminum or Metal Fence
Parking
- 1 Car Attached Garage
- Front Facing Garage
- Garage Door Opener
Home Design
- Ranch Style House
- Traditional Architecture
- Frame Construction
- Composition Roof
Interior Spaces
- 1,623 Sq Ft Home
- Wet Bar: Hardwood, Carpet, Ceramic Tiles, Shower Over Tub, Ceiling Fan(s)
- Built-In Features: Hardwood, Carpet, Ceramic Tiles, Shower Over Tub, Ceiling Fan(s)
- Vaulted Ceiling
- Ceiling Fan: Hardwood, Carpet, Ceramic Tiles, Shower Over Tub, Ceiling Fan(s)
- Skylights
- Fireplace
- Shades
- Plantation Shutters
- Drapes & Rods
- Family Room Downstairs
- Formal Dining Room
- Basement
- Sump Pump
- Fire and Smoke Detector
Kitchen
- Gas Oven or Range
- Dishwasher
- Granite Countertops
- Laminate Countertops
- Disposal
Flooring
- Wall to Wall Carpet
- Linoleum
- Laminate
- Stone
- Ceramic Tile
- Luxury Vinyl Plank Tile
- Luxury Vinyl Tile
Bedrooms and Bathrooms
- 4 Bedrooms
- Cedar Closet: Hardwood, Carpet, Ceramic Tiles, Shower Over Tub, Ceiling Fan(s)
- Walk-In Closet: Hardwood, Carpet, Ceramic Tiles, Shower Over Tub, Ceiling Fan(s)
- 1 Full Bathroom
- Double Vanity
- Hardwood
Schools
- Rushton Elementary School
- Sm North High School
Additional Features
- Enclosed patio or porch
- City Lot
- Forced Air Heating and Cooling System
Listing and Financial Details
- Assessor Parcel Number KP65000004-0013
Ownership History
Purchase Details
Purchase Details
Home Financials for this Owner
Home Financials are based on the most recent Mortgage that was taken out on this home.Purchase Details
Home Financials for this Owner
Home Financials are based on the most recent Mortgage that was taken out on this home.Purchase Details
Similar Homes in Mission, KS
Home Values in the Area
Average Home Value in this Area
Purchase History
| Date | Type | Sale Price | Title Company |
|---|---|---|---|
| Quit Claim Deed | -- | None Available | |
| Quit Claim Deed | -- | None Listed On Document | |
| Warranty Deed | -- | Mccaffree Short Title Co | |
| Quit Claim Deed | -- | Clear Title | |
| Warranty Deed | -- | None Available |
Mortgage History
| Date | Status | Loan Amount | Loan Type |
|---|---|---|---|
| Previous Owner | $176,700 | New Conventional | |
| Previous Owner | $100,000 | New Conventional | |
| Previous Owner | $81,119 | New Conventional |
Property History
| Date | Event | Price | Change | Sq Ft Price |
|---|---|---|---|---|
| 07/17/2025 07/17/25 | For Sale | $320,000 | +68.4% | $197 / Sq Ft |
| 08/29/2019 08/29/19 | Sold | -- | -- | -- |
| 07/26/2019 07/26/19 | Pending | -- | -- | -- |
| 07/12/2019 07/12/19 | Price Changed | $190,000 | -2.6% | $117 / Sq Ft |
| 06/21/2019 06/21/19 | Price Changed | $195,000 | +1.3% | $120 / Sq Ft |
| 06/21/2019 06/21/19 | For Sale | $192,500 | -- | $119 / Sq Ft |
Tax History Compared to Growth
Tax History
| Year | Tax Paid | Tax Assessment Tax Assessment Total Assessment is a certain percentage of the fair market value that is determined by local assessors to be the total taxable value of land and additions on the property. | Land | Improvement |
|---|---|---|---|---|
| 2024 | $3,685 | $29,302 | $8,461 | $20,841 |
| 2023 | $3,602 | $27,968 | $7,685 | $20,283 |
| 2022 | $3,447 | $27,129 | $6,984 | $20,145 |
| 2021 | $3,447 | $22,644 | $5,824 | $16,820 |
| 2020 | $2,974 | $21,355 | $5,061 | $16,294 |
| 2019 | $3,077 | $22,195 | $3,161 | $19,034 |
| 2018 | $2,829 | $19,895 | $3,161 | $16,734 |
| 2017 | $2,536 | $17,204 | $3,161 | $14,043 |
| 2016 | $2,590 | $15,663 | $3,161 | $12,502 |
| 2015 | $2,279 | $15,019 | $3,161 | $11,858 |
| 2013 | -- | $14,271 | $3,161 | $11,110 |
Agents Affiliated with this Home
-
Alison Balcom
A
Seller's Agent in 2025
Alison Balcom
Weichert, Realtors Welch & Com
(816) 536-0216
7 Total Sales
-
Ron Henderson

Seller's Agent in 2019
Ron Henderson
Keller Williams KC North
(816) 651-9001
1 in this area
296 Total Sales
-
Charles Gilbert

Seller Co-Listing Agent in 2019
Charles Gilbert
Sellstate Heartland Realty
(719) 360-3400
122 Total Sales
-
Rustin Dowd
R
Buyer's Agent in 2019
Rustin Dowd
KW Diamond Partners
(913) 209-2815
52 Total Sales
Map
Source: Heartland MLS
MLS Number: 2172458
APN: KP65000004-0013
- 6130 Riggs Rd
- 6141 Walmer St
- 6217 Glenwood St
- 5826 Walmer St
- 6350 Beverly Dr
- 5729 Lamar Ave
- 6601 W 65th Terrace
- 5724 Beverly Ave
- 6411 Outlook Dr
- 5706 Beverly Ave
- 5730 Woodson Rd
- 6400 Reeds Dr
- 6424 Floyd St
- 5622 Russell St
- 6025 Nall Ave
- 7512 W 63rd Terrace
- 5737 Metcalf Ct
- 6212 Ash St
- 5618 Reeds Rd
- 5401 W 58th St
