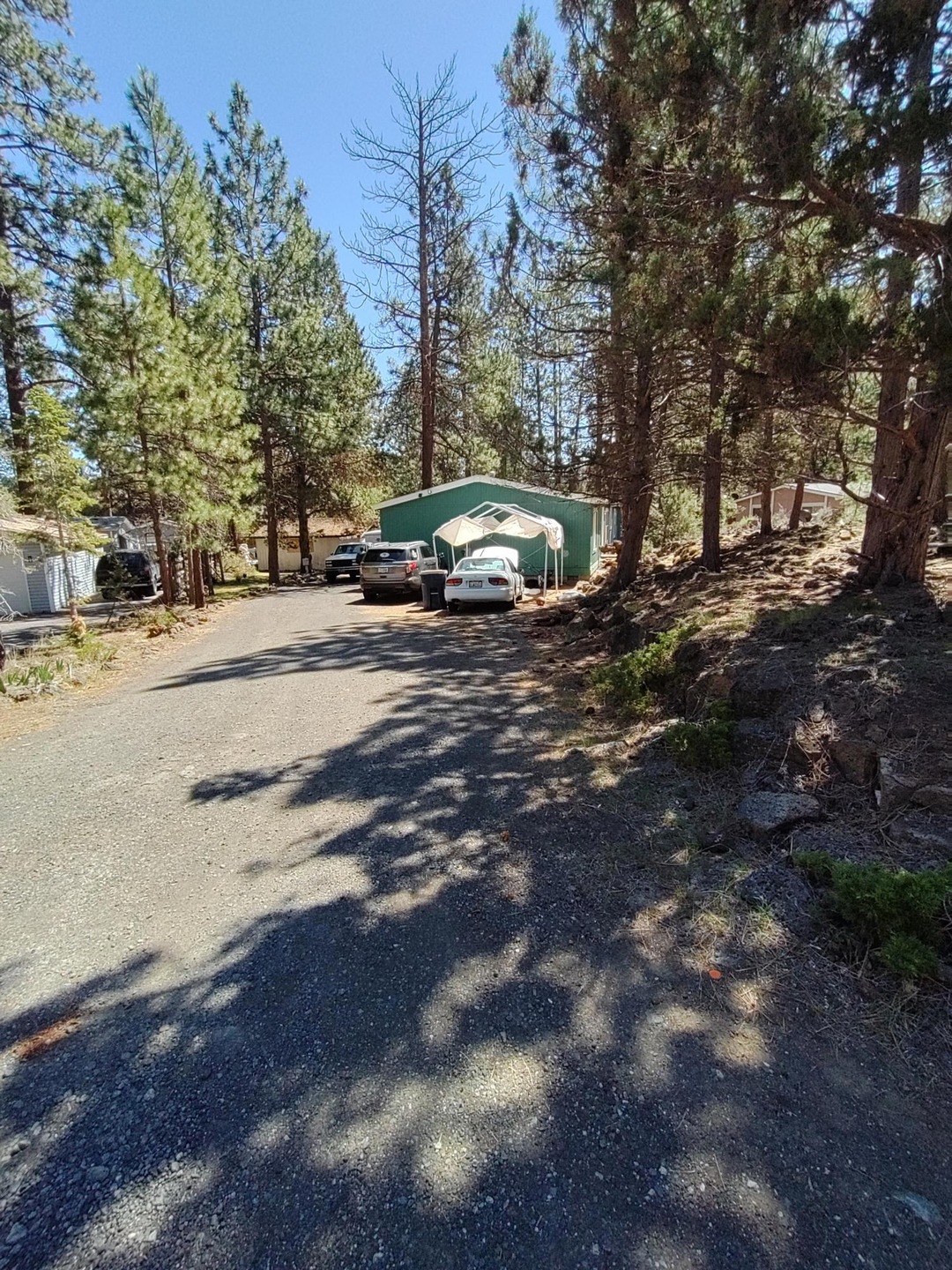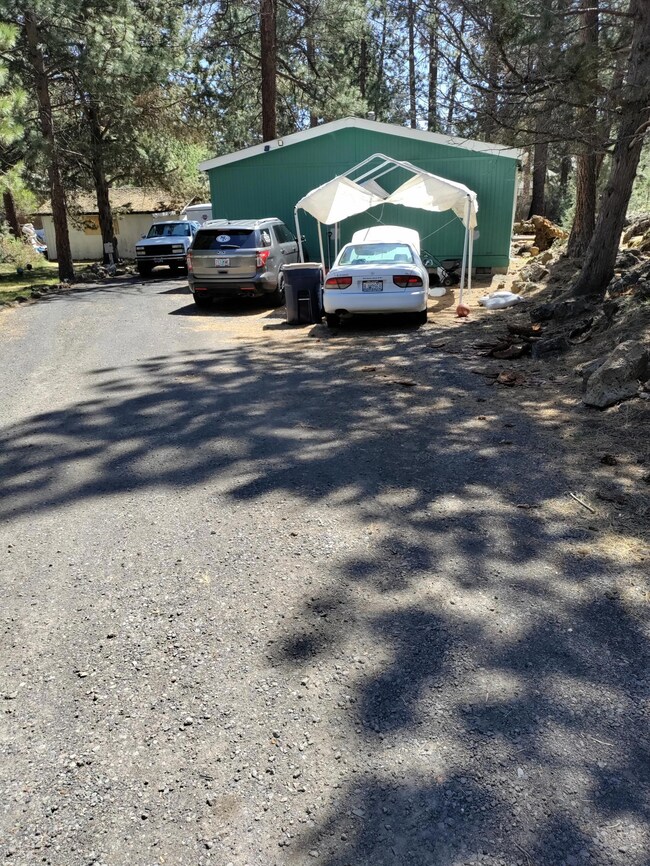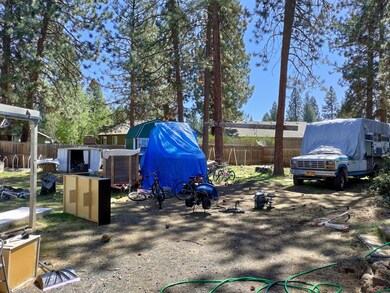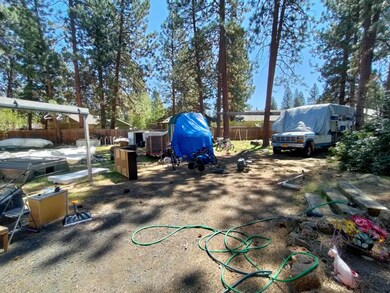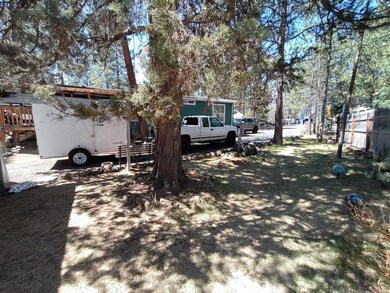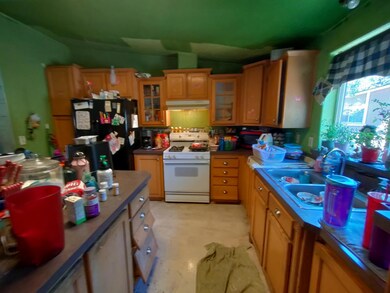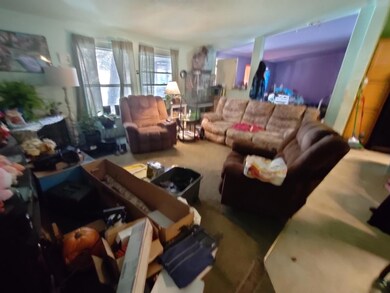
61167 Chuckanut Dr Bend, OR 97702
Southwest Bend NeighborhoodHighlights
- RV Access or Parking
- 0.47 Acre Lot
- Clubhouse
- Cascade Middle School Rated A-
- Open Floorplan
- Deck
About This Home
As of January 2022Under 300k in Bend!!! 2004 double wide w/just under half an acre! Many mature trees for privacy, a storage shed for your toys with a 220 amp, and room for RV parking. Close to schools, urgent care, and the Old Mill shopping center. With some TLC, the possibilities with this home are endless! Cash only sale.
Last Agent to Sell the Property
Jayk Munford
Fred Real Estate Group License #201214828 Listed on: 06/04/2021
Co-Listed By
Sean Austin
Fred Real Estate Group License #201237829
Last Buyer's Agent
Sean Austin
Fred Real Estate Group License #201237829
Property Details
Home Type
- Mobile/Manufactured
Est. Annual Taxes
- $1,611
Year Built
- Built in 2004
Lot Details
- 0.47 Acre Lot
- No Common Walls
- Rock Outcropping
- Native Plants
- Level Lot
HOA Fees
- $23 Monthly HOA Fees
Home Design
- Traditional Architecture
- Slab Foundation
- Composition Roof
- Modular or Manufactured Materials
Interior Spaces
- 1,890 Sq Ft Home
- 1-Story Property
- Open Floorplan
- Double Pane Windows
- Living Room
- Dining Room
- Bonus Room
- Laundry Room
Kitchen
- Eat-In Kitchen
- Breakfast Bar
- Range<<rangeHoodToken>>
- Dishwasher
- Kitchen Island
- Laminate Countertops
- Disposal
Flooring
- Wood
- Carpet
- Laminate
Bedrooms and Bathrooms
- 3 Bedrooms
- Linen Closet
- 2 Full Bathrooms
- Double Vanity
- Soaking Tub
- <<tubWithShowerToken>>
Home Security
- Carbon Monoxide Detectors
- Fire and Smoke Detector
Parking
- Alley Access
- RV Access or Parking
Accessible Home Design
- Accessible Full Bathroom
- Accessible Bedroom
- Accessible Kitchen
- Accessible Closets
Outdoor Features
- Deck
- Separate Outdoor Workshop
- Outdoor Storage
- Storage Shed
Schools
- Elk Meadow Elementary School
- Cascade Middle School
- Summit High School
Mobile Home
- Manufactured Home With Land
Utilities
- No Cooling
- Forced Air Heating System
- Water Heater
Listing and Financial Details
- Exclusions: s.s. refrigerator, washer and dryer.
- Assessor Parcel Number 121508
Community Details
Overview
- Romaine Village Subdivision
- The community has rules related to covenants, conditions, and restrictions, covenants
Amenities
- Clubhouse
Recreation
- Community Pool
- Park
Similar Homes in Bend, OR
Home Values in the Area
Average Home Value in this Area
Property History
| Date | Event | Price | Change | Sq Ft Price |
|---|---|---|---|---|
| 01/25/2022 01/25/22 | Sold | $470,000 | +4.7% | $249 / Sq Ft |
| 12/21/2021 12/21/21 | Pending | -- | -- | -- |
| 12/16/2021 12/16/21 | For Sale | $449,000 | +50.2% | $238 / Sq Ft |
| 08/17/2021 08/17/21 | Sold | $299,000 | -0.3% | $158 / Sq Ft |
| 06/09/2021 06/09/21 | Pending | -- | -- | -- |
| 06/04/2021 06/04/21 | For Sale | $299,900 | -- | $159 / Sq Ft |
Tax History Compared to Growth
Agents Affiliated with this Home
-
Jake Hermeling

Seller's Agent in 2022
Jake Hermeling
OHT
(541) 350-5766
3 in this area
79 Total Sales
-
Beth Melner

Buyer's Agent in 2022
Beth Melner
Stellar Realty Northwest
(541) 508-3148
4 in this area
109 Total Sales
-
Rick Melner

Buyer Co-Listing Agent in 2022
Rick Melner
Stellar Realty Northwest
(541) 678-2169
4 in this area
112 Total Sales
-
J
Seller's Agent in 2021
Jayk Munford
Fred Real Estate Group
-
S
Seller Co-Listing Agent in 2021
Sean Austin
Fred Real Estate Group
Map
Source: Oregon Datashare
MLS Number: 220124231
APN: 181218 BD 05300
- 61170 Chuckanut Dr
- 19801 Water Fowl Ln
- 19773 Astro Place
- 61109 Halley St
- 19793 Astro Place
- 60939 Amethyst St
- 61102 Aspen Rim Ln
- 61040 S Queens Dr Unit 14
- 19683 Platinum Way
- 60903 Amethyst St
- 19903 Mahogany St
- 60929 Alpine Dr
- 19776 Galileo Ave
- 61106 Steens Ln
- 19692 Aspen Ridge Dr
- 60890 Alpine Dr
- 19775 Hollygrape St
- 60960 Granite Dr
- 19950 Driftwood Ln Unit 327
- 61176 Larkwood Dr
