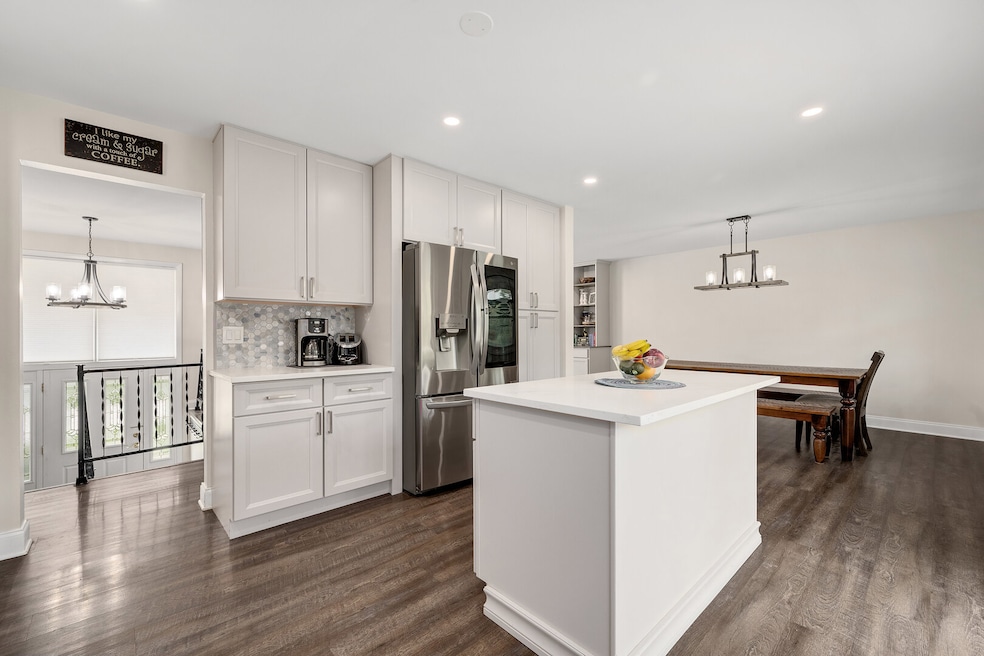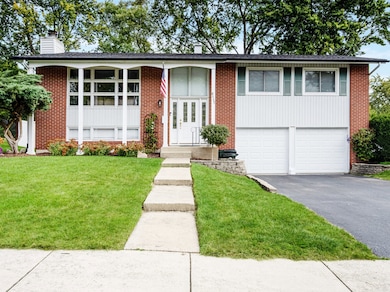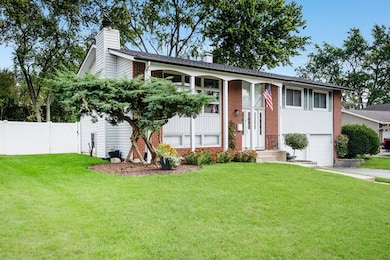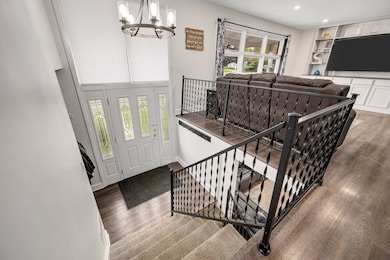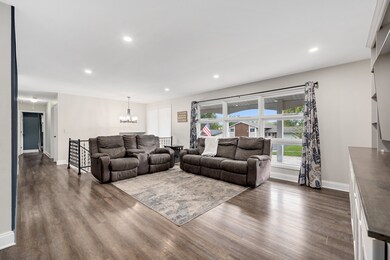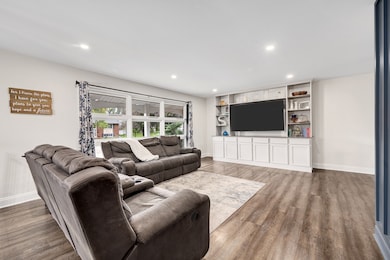6117 Allan Dr Woodridge, IL 60517
Summerhill Park NeighborhoodEstimated payment $3,279/month
Highlights
- Popular Property
- Deck
- Porch
- Thomas Jefferson Junior High School Rated A-
- Property is near a park
- Patio
About This Home
Nestled in the highly sought-after Winston Hills neighborhood, this phenomenally updated home offers an unmatched combination of price, location, and condition. Over 2400 sq ft of spectacular updates will impress all who enter. A welcoming front porch sets the tone for the light and warmth found throughout the home. Gorgeous floors, gleaming windows and designer decor. Light bright and open, the heart of the home is the incredible chef's kitchen, featuring white cabinetry, stainless appliances. This kitchen is open to the spacious formal living and dining rooms ready for entertaining. The family room is complete with fabulous fireplace. Featuring rarely available 4 bedroom Adams model, this is a family friendly floorplan for a reason. The finished basement is an entertainer's paradise, with tremendous square footage and daylight windows offers natural light. Expansive storage room in the garage with built in shelving. The outdoor space is just as impressive, featuring an oversized custom deck. Lovely landscaped yard is oversized, fenced and supremely private. Completely updated- prepare to be impressed! Roof, windows, kitchen, baths, appliances, floors, doors and more! Oversized garage with workshop area is a welcome surprise. Coveted Downers Grove North high school. From its impeccable craftsmanship to its desirable location and exceptional features, Allan Drive is a true gem. Secure your spot on the showing list today!
Listing Agent
@properties Christie's International Real Estate License #475143618 Listed on: 11/12/2025

Open House Schedule
-
Sunday, November 16, 202511:00 am to 1:00 pm11/16/2025 11:00:00 AM +00:0011/16/2025 1:00:00 PM +00:00Add to Calendar
Home Details
Home Type
- Single Family
Est. Annual Taxes
- $8,358
Year Renovated
- 2024
Lot Details
- Lot Dimensions are 91 x 180
- Fenced
- Additional Parcels
Parking
- 2.5 Car Garage
Home Design
- Brick Exterior Construction
Interior Spaces
- 2,495 Sq Ft Home
- 2-Story Property
- Family Room with Fireplace
- Living Room
- Dining Room
- Storage Room
- Basement
- Finished Basement Bathroom
Kitchen
- Range
- Dishwasher
Bedrooms and Bathrooms
- 4 Bedrooms
- 4 Potential Bedrooms
- 2 Full Bathrooms
- Dual Sinks
Laundry
- Laundry Room
- Dryer
- Washer
Outdoor Features
- Deck
- Patio
- Porch
Location
- Property is near a park
Schools
- Willow Creek Elementary School
- Thomas Jefferson Junior High Sch
- North High School
Utilities
- Central Air
- Heating System Uses Natural Gas
Community Details
- Winston Hills Subdivision, Adams Floorplan
Listing and Financial Details
- Homeowner Tax Exemptions
Map
Home Values in the Area
Average Home Value in this Area
Tax History
| Year | Tax Paid | Tax Assessment Tax Assessment Total Assessment is a certain percentage of the fair market value that is determined by local assessors to be the total taxable value of land and additions on the property. | Land | Improvement |
|---|---|---|---|---|
| 2024 | $8,304 | $109,943 | $46,140 | $63,803 |
| 2023 | $7,926 | $100,340 | $42,110 | $58,230 |
| 2022 | $7,796 | $96,550 | $40,520 | $56,030 |
| 2021 | $7,433 | $92,900 | $38,990 | $53,910 |
| 2020 | $7,323 | $91,230 | $38,290 | $52,940 |
| 2019 | $7,095 | $87,280 | $36,630 | $50,650 |
| 2018 | $6,373 | $76,430 | $35,910 | $40,520 |
| 2017 | $6,195 | $73,850 | $34,700 | $39,150 |
| 2016 | $6,080 | $71,180 | $33,450 | $37,730 |
| 2015 | $5,978 | $67,030 | $31,500 | $35,530 |
| 2014 | $5,919 | $64,620 | $30,370 | $34,250 |
| 2013 | $5,827 | $64,770 | $30,440 | $34,330 |
Property History
| Date | Event | Price | List to Sale | Price per Sq Ft | Prior Sale |
|---|---|---|---|---|---|
| 11/13/2025 11/13/25 | For Sale | $489,999 | +107.6% | $196 / Sq Ft | |
| 06/24/2015 06/24/15 | Sold | $236,000 | +0.5% | $126 / Sq Ft | View Prior Sale |
| 06/22/2015 06/22/15 | Pending | -- | -- | -- | |
| 06/10/2015 06/10/15 | For Sale | $234,900 | 0.0% | $125 / Sq Ft | |
| 04/26/2015 04/26/15 | Pending | -- | -- | -- | |
| 04/17/2015 04/17/15 | For Sale | $234,900 | -- | $125 / Sq Ft |
Purchase History
| Date | Type | Sale Price | Title Company |
|---|---|---|---|
| Warranty Deed | $236,000 | Fidelity National Title | |
| Deed | $249,000 | First American Title | |
| Interfamily Deed Transfer | -- | -- |
Mortgage History
| Date | Status | Loan Amount | Loan Type |
|---|---|---|---|
| Open | $231,725 | FHA | |
| Previous Owner | $236,550 | Purchase Money Mortgage |
Source: Midwest Real Estate Data (MRED)
MLS Number: 12516236
APN: 08-13-308-024
- 4 Wolfe Ct
- 2548 Huntleigh Ln
- 5873 Walnut Ave
- 2630 Vale Ct
- 2640 Mitchell Dr Unit 5
- 6410 Macarthur Dr
- 5904 Elm St
- 2801 Mitchell Dr
- 6505 Winston Dr
- 6205 Belmont Rd
- 6703 Carpenter Ct
- 5538 Durand Dr
- 5622 Belmont Rd
- 6029 Pershing Ave
- 2800 Maple Ave Unit 31C
- 2900 Maple Ave Unit 19E
- 2900 Maple Ave Unit 13C
- 2900 Maple Ave Unit 13D
- 2900 Maple Ave Unit 17E
- 6623 Patton Dr
- 5700 Walnut Ave
- 5904 Elm St
- 2414 Maple Ave
- 2720 Kincaid Dr
- 6693 Foxtree Ave
- 2920 Roberts Dr Unit 5
- 2110 Prentiss Dr
- 3026 Roberts Dr Unit 4
- 2205 Maple Hill Ct
- 1915 Brighton St
- 6466 Double Eagle Dr
- 2449 Carlton Dr
- 6420 Double Eagle Dr Unit 801
- 7050 Newport Dr Unit 203
- 7030 Park Lane Ct Unit 203
- 6690 Double Eagle Dr
- 587 Front St
- 1959 Hitchcock Ave
- 5885 Forest View Rd
- 5885 Forest View Rd Unit 885-823
