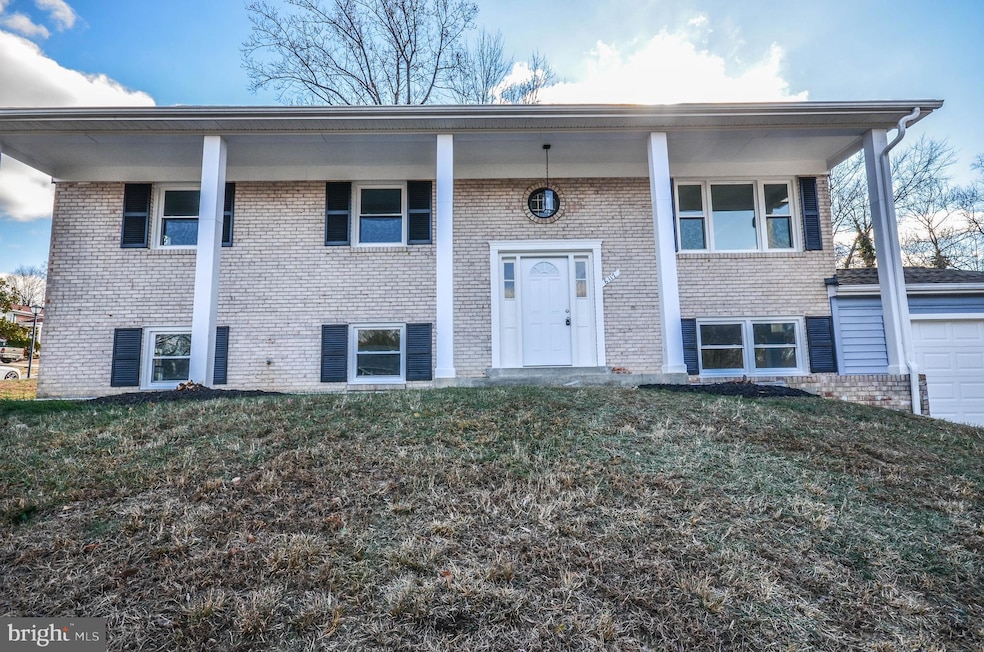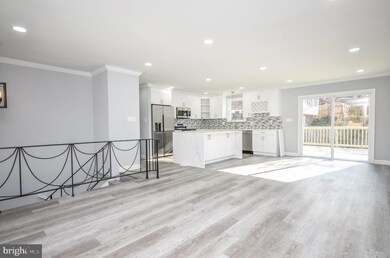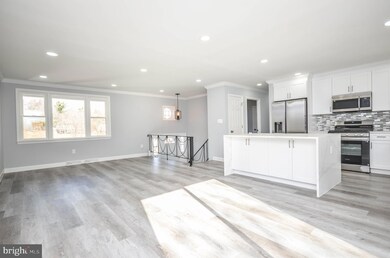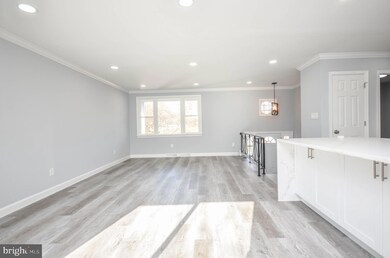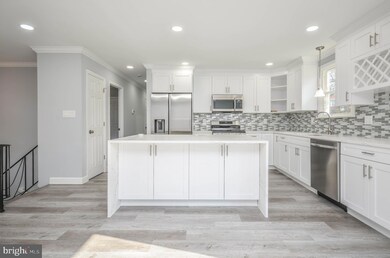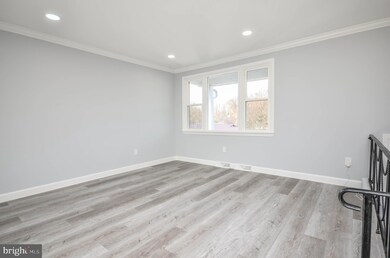
6117 Armor Dr Clinton, MD 20735
Highlights
- Eat-In Gourmet Kitchen
- Deck
- Upgraded Countertops
- Open Floorplan
- No HOA
- Breakfast Area or Nook
About This Home
As of March 2025This beautiful split foyer home has been completely renovated and offers 5 spacious bedrooms and 3 full bathrooms. New roof. The main level features an open floor plan with a sunny living room, a dining room that opens up to a private deck through sliding glass doors, and a gourmet kitchen with a large island, stainless steel appliances, and a stylish tile backsplash. Down the hall, you'll find the master suite with a sizable closet and a private bathroom. Two additional spacious bedrooms and a convenient hallway bathroom complete the main level.
The fully finished lower level boasts a large recreation room with an electric fireplace and wet bar, creating the perfect space for entertaining or movie nights. Two more generously-sized bedrooms with plenty of closet space, a large laundry room with extra storage, and a full bathroom round out the lower level. Garage access is also located on this floor.
The home sits on a large .24-acre corner lot, offering ample outdoor space. Despite its peaceful location, the property is conveniently close to shopping, dining, and major commuter routes, providing easy access to everything you need while maintaining a serene atmosphere. This home truly offers the best of both worlds!
Last Agent to Sell the Property
LuxManor Real Estate, Inc License #MD533602 Listed on: 12/07/2024
Home Details
Home Type
- Single Family
Est. Annual Taxes
- $5,763
Year Built
- Built in 1971
Lot Details
- 10,491 Sq Ft Lot
- Property is in excellent condition
- Property is zoned RSF95
Parking
- 1 Car Attached Garage
- Parking Storage or Cabinetry
- Front Facing Garage
- Garage Door Opener
- Driveway
- On-Street Parking
Home Design
- Split Foyer
- Brick Exterior Construction
- Vinyl Siding
Interior Spaces
- 1,242 Sq Ft Home
- Property has 2 Levels
- Open Floorplan
- Crown Molding
- Recessed Lighting
- Electric Fireplace
- Sliding Doors
- Dining Area
Kitchen
- Eat-In Gourmet Kitchen
- Breakfast Area or Nook
- Gas Oven or Range
- <<builtInMicrowave>>
- Extra Refrigerator or Freezer
- Ice Maker
- Dishwasher
- Stainless Steel Appliances
- Kitchen Island
- Upgraded Countertops
- Disposal
Flooring
- Ceramic Tile
- Luxury Vinyl Plank Tile
Bedrooms and Bathrooms
- <<tubWithShowerToken>>
- Walk-in Shower
Laundry
- Laundry on lower level
- Dryer
- Washer
Finished Basement
- Walk-Out Basement
- Basement Fills Entire Space Under The House
- Basement Windows
Outdoor Features
- Deck
- Patio
Utilities
- Forced Air Heating and Cooling System
- Vented Exhaust Fan
- Natural Gas Water Heater
Community Details
- No Home Owners Association
- Kastle Estates Subdivision
Listing and Financial Details
- Tax Lot 2
- Assessor Parcel Number 17090979245
Ownership History
Purchase Details
Home Financials for this Owner
Home Financials are based on the most recent Mortgage that was taken out on this home.Purchase Details
Home Financials for this Owner
Home Financials are based on the most recent Mortgage that was taken out on this home.Purchase Details
Similar Homes in the area
Home Values in the Area
Average Home Value in this Area
Purchase History
| Date | Type | Sale Price | Title Company |
|---|---|---|---|
| Deed | $510,000 | Conestoga Title | |
| Deed | $329,000 | Icon Title | |
| Deed | $114,000 | -- |
Mortgage History
| Date | Status | Loan Amount | Loan Type |
|---|---|---|---|
| Open | $484,500 | New Conventional |
Property History
| Date | Event | Price | Change | Sq Ft Price |
|---|---|---|---|---|
| 03/03/2025 03/03/25 | Sold | $510,000 | -3.8% | $411 / Sq Ft |
| 12/07/2024 12/07/24 | For Sale | $529,900 | +61.1% | $427 / Sq Ft |
| 09/20/2024 09/20/24 | Sold | $329,000 | 0.0% | $265 / Sq Ft |
| 08/23/2024 08/23/24 | Pending | -- | -- | -- |
| 08/23/2024 08/23/24 | Off Market | $329,000 | -- | -- |
| 08/14/2024 08/14/24 | For Sale | $329,000 | -- | $265 / Sq Ft |
Tax History Compared to Growth
Tax History
| Year | Tax Paid | Tax Assessment Tax Assessment Total Assessment is a certain percentage of the fair market value that is determined by local assessors to be the total taxable value of land and additions on the property. | Land | Improvement |
|---|---|---|---|---|
| 2024 | $4,568 | $387,900 | $0 | $0 |
| 2023 | $4,331 | $354,400 | $0 | $0 |
| 2022 | $4,069 | $320,900 | $101,200 | $219,700 |
| 2021 | $3,908 | $308,533 | $0 | $0 |
| 2020 | $3,828 | $296,167 | $0 | $0 |
| 2019 | $3,729 | $283,800 | $100,600 | $183,200 |
| 2018 | $3,598 | $268,500 | $0 | $0 |
| 2017 | $3,486 | $253,200 | $0 | $0 |
| 2016 | -- | $237,900 | $0 | $0 |
| 2015 | $2,974 | $231,300 | $0 | $0 |
| 2014 | $2,974 | $224,700 | $0 | $0 |
Agents Affiliated with this Home
-
Lan Yin

Seller's Agent in 2025
Lan Yin
LuxManor Real Estate, Inc
(202) 210-2560
1 in this area
168 Total Sales
-
Rapheal Nwanchan
R
Buyer's Agent in 2025
Rapheal Nwanchan
Keller Williams Preferred Properties
(202) 867-7354
1 in this area
24 Total Sales
-
Kim Lally

Seller's Agent in 2024
Kim Lally
EXP Realty, LLC
(443) 799-0036
1 in this area
418 Total Sales
-
Michelle Zhu
M
Buyer's Agent in 2024
Michelle Zhu
Realty Aspire
1 in this area
12 Total Sales
Map
Source: Bright MLS
MLS Number: MDPG2134918
APN: 09-0979245
- 6112 Armor Dr
- 5904 Spell Rd
- 10403 Libation Ct
- 9616 Small Dr
- 9601 Small Dr
- F Gwynndale Dr
- 9664 Gwynndale Dr
- 6105 Parkview Ln
- 9903 Bass Fin Ct
- 9502 Brandywine Rd
- 9513 Juliette Dr
- 9507 Gwynndale Dr
- 9408 Gwynndale Dr
- 10700 Bickford Ave
- 9917 Raintree Way
- 6911 Killarney St
- 6908 Dunnigan Dr
- 10215 Goosecreek Ct
- 8403 Black Willow Ct
- 6422 Horseshoe Rd
