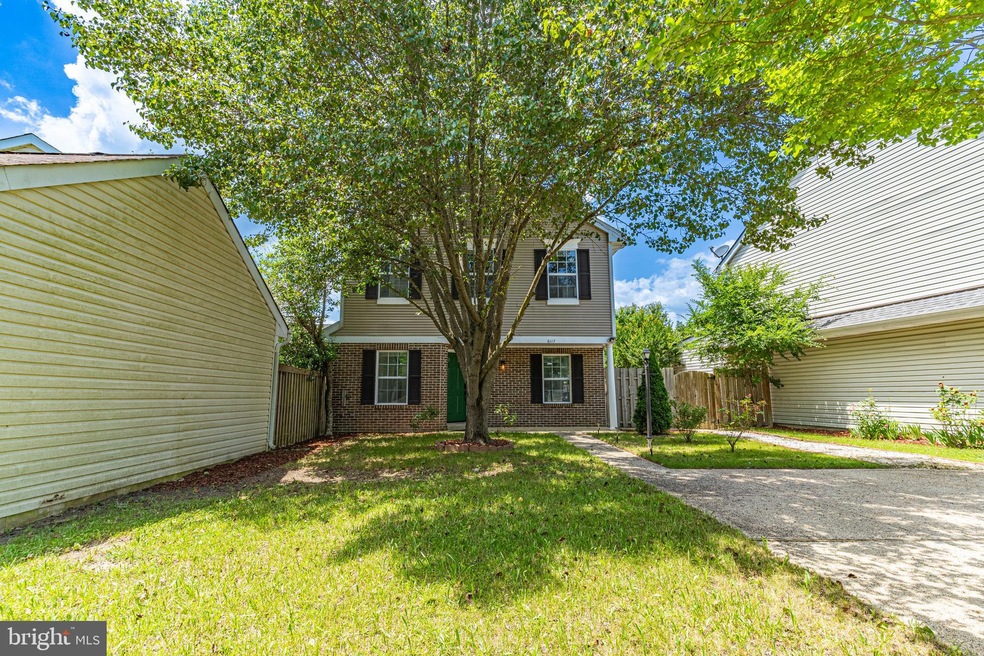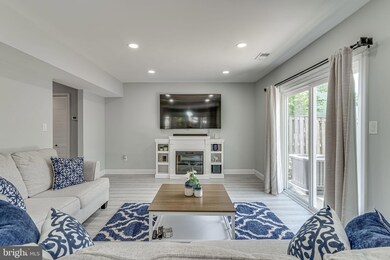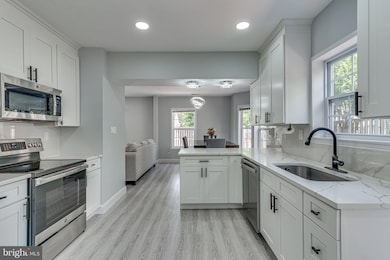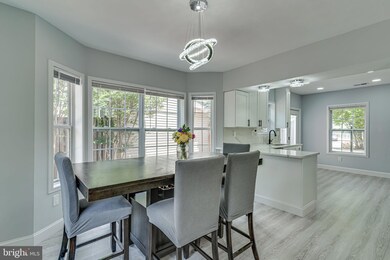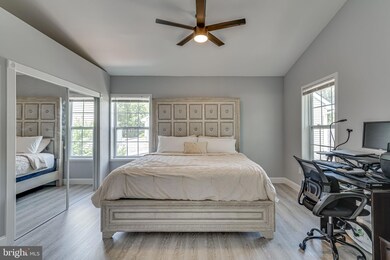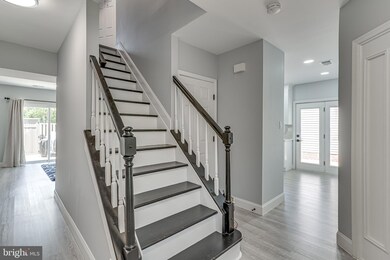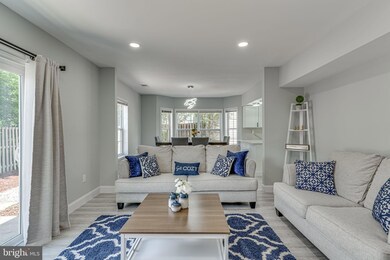
6117 Blue Whale Ct Waldorf, MD 20603
Saint Charles NeighborhoodHighlights
- Popular Property
- Open Floorplan
- Community Lake
- Eat-In Gourmet Kitchen
- Colonial Architecture
- Attic
About This Home
As of September 2024Welcome to 6117 Blue Whale Court, where your dream home awaits in the heart of the desirable Hampshire Neighborhood in Waldorf, MD.
A Chef's Delight
Imagine stepping into a completely re-designed kitchen, perfect for the master chef in you. With a breakfast bar that effortlessly flows into the formal dining area, every meal becomes a special occasion.
Spacious and Inviting
The formal living room is not just large but inviting, with a sliding glass door that opens to a fenced rear yard – a perfect space for gatherings or peaceful evenings. Convenience is key with a powder room and a laundry room equipped with full-size machines right on the main level.
Your Personal Retreat
Upstairs, the owner’s suite is a sanctuary with soaring ceilings that make the space feel even more expansive. The luxury owner’s bath is your private spa, featuring a glass door stand-up shower with a rain-style showerhead and wand – pure indulgence.
Room for Everyone
The two additional bedrooms are smartly situated on opposite sides of a full hall bath, which includes a separate sink area for added convenience. Large, brand-new windows flood both levels with natural light, highlighting the brand-new luxury vinyl flooring throughout.
Peace of Mind with Modern Updates
Rest easy knowing that the home boasts significant updates: a new furnace, AC and roof, all installed in 2022.
Ample Parking
With a concrete driveway that can accommodate 3+ cars and additional on-street parking in the cul-de-sac, parking will never be an issue for you or your guests.
A Lifestyle, Not Just a Home
This isn’t just a home; it’s a lifestyle. Enjoy access to the community clubhouse, tennis courts, and a vibrant community center. Nature lovers will relish the proximity to the lake and the recreational opportunities it provides. The neighborhood is perfect for walking, jogging, or biking, with several parks and playgrounds nearby.
Convenience at Your Fingertips
Need to run errands or enjoy a night out? Restaurants, shops, and grocery stores are just a short drive away. And for those commuting to work, you'll appreciate the easy access to DC (28 miles), Northern Virginia (22 miles), Joint Base Andrews (20 miles), and Joint Base Anacostia-Bolling (22 miles).
The Perfect Blend
6117 Blue Whale Court offers the perfect blend of privacy and community living. With a host of modern comforts, community amenities, and easy access to commuter routes, it’s a premier choice for anyone seeking a turn-key home in a prime location.
Schedule your visit today and see for yourself why 6117 Blue Whale Court is the perfect blend of comfort, style, and convenience. This beautiful home is ready to welcome you – all you have to do is step inside.
Home Details
Home Type
- Single Family
Est. Annual Taxes
- $3,650
Year Built
- Built in 1989
Lot Details
- 4,912 Sq Ft Lot
- Property is in very good condition
HOA Fees
- $8 Monthly HOA Fees
Home Design
- Colonial Architecture
- Slab Foundation
- Asphalt Roof
- Vinyl Siding
Interior Spaces
- 1,620 Sq Ft Home
- Property has 2 Levels
- Open Floorplan
- Ceiling Fan
- Recessed Lighting
- Double Pane Windows
- Window Screens
- Sliding Doors
- Six Panel Doors
- Family Room Off Kitchen
- Exterior Cameras
- Attic
Kitchen
- Eat-In Gourmet Kitchen
- Breakfast Area or Nook
- Electric Oven or Range
- <<builtInMicrowave>>
- Dishwasher
- Stainless Steel Appliances
- Kitchen Island
- Upgraded Countertops
- Disposal
Bedrooms and Bathrooms
- 3 Bedrooms
- En-Suite Bathroom
- Walk-In Closet
Laundry
- Laundry on main level
- Dryer
- Washer
Parking
- 3 Parking Spaces
- 3 Driveway Spaces
Eco-Friendly Details
- Energy-Efficient Windows
Utilities
- Central Air
- Heat Pump System
- Programmable Thermostat
- Electric Water Heater
- Cable TV Available
Listing and Financial Details
- Assessor Parcel Number 0906179460
Community Details
Overview
- Association fees include management, snow removal, trash
- Hampshire Subdivision
- Community Lake
Amenities
- Community Center
Recreation
- Community Playground
- Community Pool
- Jogging Path
Ownership History
Purchase Details
Home Financials for this Owner
Home Financials are based on the most recent Mortgage that was taken out on this home.Purchase Details
Purchase Details
Home Financials for this Owner
Home Financials are based on the most recent Mortgage that was taken out on this home.Similar Homes in Waldorf, MD
Home Values in the Area
Average Home Value in this Area
Purchase History
| Date | Type | Sale Price | Title Company |
|---|---|---|---|
| Deed | $409,000 | Gpn Title | |
| Deed | $142,900 | -- | |
| Deed | $121,300 | -- |
Mortgage History
| Date | Status | Loan Amount | Loan Type |
|---|---|---|---|
| Open | $396,730 | New Conventional | |
| Previous Owner | $81,150 | No Value Available | |
| Closed | -- | No Value Available |
Property History
| Date | Event | Price | Change | Sq Ft Price |
|---|---|---|---|---|
| 07/21/2025 07/21/25 | Price Changed | $2,800 | -6.7% | $2 / Sq Ft |
| 07/07/2025 07/07/25 | For Rent | $3,000 | 0.0% | -- |
| 05/21/2025 05/21/25 | For Sale | $440,000 | +1.1% | $272 / Sq Ft |
| 09/10/2024 09/10/24 | Sold | $435,000 | 0.0% | $269 / Sq Ft |
| 08/11/2024 08/11/24 | Pending | -- | -- | -- |
| 08/11/2024 08/11/24 | Price Changed | $435,000 | +1.2% | $269 / Sq Ft |
| 07/17/2024 07/17/24 | For Sale | $429,900 | +5.1% | $265 / Sq Ft |
| 11/18/2022 11/18/22 | Sold | $409,000 | +2.3% | $252 / Sq Ft |
| 10/21/2022 10/21/22 | Pending | -- | -- | -- |
| 10/13/2022 10/13/22 | Price Changed | $399,900 | -2.2% | $247 / Sq Ft |
| 09/22/2022 09/22/22 | For Sale | $409,000 | +62.3% | $252 / Sq Ft |
| 04/05/2022 04/05/22 | Sold | $252,000 | 0.0% | $181 / Sq Ft |
| 03/25/2022 03/25/22 | Pending | -- | -- | -- |
| 03/25/2022 03/25/22 | Price Changed | $252,000 | 0.0% | $181 / Sq Ft |
| 03/25/2022 03/25/22 | Off Market | $252,000 | -- | -- |
| 03/22/2022 03/22/22 | For Sale | $225,000 | -- | $162 / Sq Ft |
Tax History Compared to Growth
Tax History
| Year | Tax Paid | Tax Assessment Tax Assessment Total Assessment is a certain percentage of the fair market value that is determined by local assessors to be the total taxable value of land and additions on the property. | Land | Improvement |
|---|---|---|---|---|
| 2024 | $3,952 | $275,600 | $125,000 | $150,600 |
| 2023 | $3,692 | $258,367 | $0 | $0 |
| 2022 | $3,443 | $241,133 | $0 | $0 |
| 2021 | $6,878 | $223,900 | $96,000 | $127,900 |
| 2020 | $3,079 | $216,933 | $0 | $0 |
| 2019 | $5,842 | $209,967 | $0 | $0 |
| 2018 | $2,674 | $203,000 | $90,000 | $113,000 |
| 2017 | $2,637 | $196,333 | $0 | $0 |
| 2016 | -- | $189,667 | $0 | $0 |
| 2015 | $2,547 | $183,000 | $0 | $0 |
| 2014 | $2,547 | $183,000 | $0 | $0 |
Agents Affiliated with this Home
-
Paul Marston

Seller's Agent in 2025
Paul Marston
Long & Foster
(202) 247-1825
2 in this area
203 Total Sales
-
Alicia Dorman
A
Seller Co-Listing Agent in 2025
Alicia Dorman
Long & Foster
-
Karla Gutierrez

Seller Co-Listing Agent in 2025
Karla Gutierrez
Long & Foster
(301) 793-8493
1 in this area
136 Total Sales
-
Amy Gallo

Seller's Agent in 2024
Amy Gallo
RE/MAX
(240) 508-6074
13 in this area
79 Total Sales
-
Sven Skarie

Seller's Agent in 2022
Sven Skarie
Long & Foster
(314) 803-2406
2 in this area
149 Total Sales
-
The Burks-Sutten Team

Seller's Agent in 2022
The Burks-Sutten Team
Century 21 New Millennium
(301) 643-8091
10 in this area
113 Total Sales
Map
Source: Bright MLS
MLS Number: MDCH2034596
APN: 06-179460
- 6114 Blue Whale Ct
- 6001 Bobcat Ct
- 6829 Cologo Ct
- 6404 Copperhead Ct
- 6418 Copperhead Ct
- 6603 Cottontail Ct
- 6611 Cottontail Ct
- 6325 Deerwood Ct
- 3525 Silent Creek Rd
- 6644 Antelope Ct
- 10400 Markby Ct
- 3488 Amberton Ct
- 6064 Red Squirrel Place
- 3491 Amberton Ct
- 6406 Fisher Ct
- 6225 Kodiak Bear Ct
- 10017 Wamsley Ct
- 6172 Sea Lion Place
- 6208 Gopher Ct
- 5008 Albacore Ct
