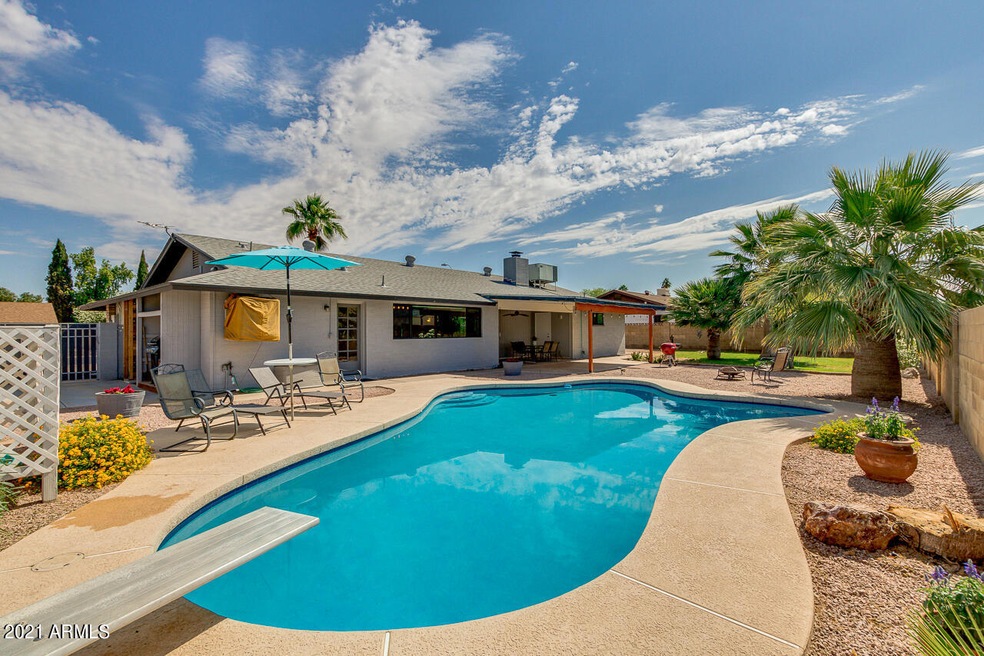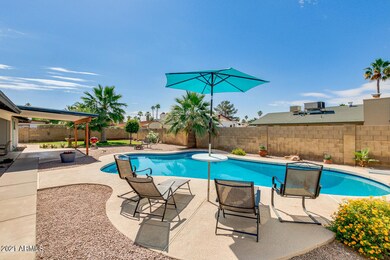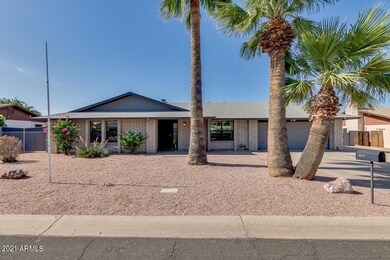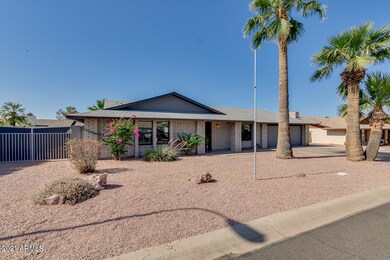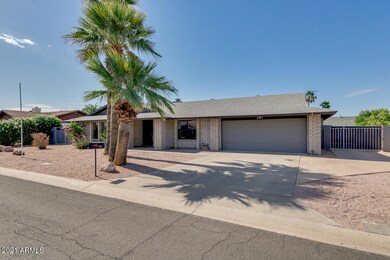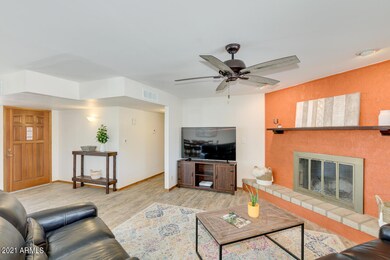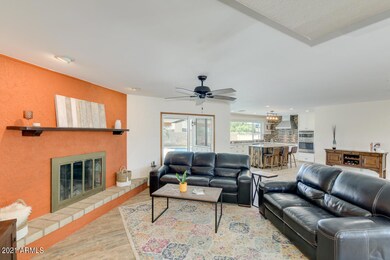
6117 E Hobart St Mesa, AZ 85205
Central Mesa East NeighborhoodHighlights
- Private Pool
- RV Access or Parking
- Granite Countertops
- Franklin at Brimhall Elementary School Rated A
- 0.22 Acre Lot
- No HOA
About This Home
As of June 2024Beautifully updated pool home in Mesa with no HOA. Property features RV gates on BOTH sides of the home, one with a 30-amp RV plug and plenty of yard space, so bring all of your toys! Inside was thoughtfully renovated in 2019 with new energy efficient windows throughout, all new kitchen with large window overlooking the pool, and all new kitchen appliances. New flooring throughout and a new roof. Kitchen includes large island, farm house sink with pot filler faucet, soft close cabinets and stainless appliances. Wood-look plank tiling throughout the house with carpet in two of the bedrooms. The spacious backyard is perfect for entertaining – with a large covered patio, grass area and well maintained diving pool. UPGRADES
All improvements during 2019 timeframe:
New plank-style tile flooring
New carpets in bedrooms
New kitchen countertops and cabinets
New roof
New windows throughout the home
New sliding glass door
Brand new appliances: dishwasher, microwave, oven, farmer's sink, electric stove, stovetop pot filler
Remodeled guest bath
New exterior paint
New patio support beams
Last Agent to Sell the Property
Kaitlin Delles
Keller Williams Integrity First License #SA679668000 Listed on: 05/21/2021

Home Details
Home Type
- Single Family
Est. Annual Taxes
- $1,912
Year Built
- Built in 1979
Lot Details
- 9,769 Sq Ft Lot
- Desert faces the front and back of the property
- Block Wall Fence
- Misting System
- Grass Covered Lot
Parking
- 2 Car Direct Access Garage
- RV Access or Parking
Home Design
- Brick Exterior Construction
- Composition Roof
- Block Exterior
Interior Spaces
- 1,926 Sq Ft Home
- 1-Story Property
- Ceiling Fan
- Double Pane Windows
- ENERGY STAR Qualified Windows
- Living Room with Fireplace
Kitchen
- Electric Cooktop
- Kitchen Island
- Granite Countertops
Flooring
- Carpet
- Tile
Bedrooms and Bathrooms
- 3 Bedrooms
- Remodeled Bathroom
- Primary Bathroom is a Full Bathroom
- 2.5 Bathrooms
Pool
- Private Pool
- Diving Board
Schools
- Mendoza Elementary School
- Shepherd Junior High School
- Red Mountain High School
Utilities
- Refrigerated and Evaporative Cooling System
- Heating Available
- Septic Tank
- High Speed Internet
- Cable TV Available
Additional Features
- No Interior Steps
- Covered patio or porch
Community Details
- No Home Owners Association
- Association fees include no fees
- Golden West 2 Subdivision
Listing and Financial Details
- Tax Lot 44
- Assessor Parcel Number 141-65-165
Ownership History
Purchase Details
Home Financials for this Owner
Home Financials are based on the most recent Mortgage that was taken out on this home.Purchase Details
Home Financials for this Owner
Home Financials are based on the most recent Mortgage that was taken out on this home.Purchase Details
Home Financials for this Owner
Home Financials are based on the most recent Mortgage that was taken out on this home.Purchase Details
Home Financials for this Owner
Home Financials are based on the most recent Mortgage that was taken out on this home.Purchase Details
Similar Homes in Mesa, AZ
Home Values in the Area
Average Home Value in this Area
Purchase History
| Date | Type | Sale Price | Title Company |
|---|---|---|---|
| Warranty Deed | $530,000 | Wfg National Title Insurance C | |
| Warranty Deed | $485,000 | Clear Title Agency Of Az | |
| Warranty Deed | $430,000 | Clear Title Agency Of Az | |
| Warranty Deed | $200,000 | Old Republic Title Agency | |
| Interfamily Deed Transfer | -- | -- |
Mortgage History
| Date | Status | Loan Amount | Loan Type |
|---|---|---|---|
| Open | $503,500 | New Conventional | |
| Previous Owner | $436,050 | New Conventional | |
| Previous Owner | $368,600 | New Conventional | |
| Previous Owner | $196,377 | FHA | |
| Previous Owner | $100,000 | Credit Line Revolving | |
| Previous Owner | $84,975 | Unknown |
Property History
| Date | Event | Price | Change | Sq Ft Price |
|---|---|---|---|---|
| 06/26/2024 06/26/24 | Sold | $530,000 | +1.0% | $275 / Sq Ft |
| 06/01/2024 06/01/24 | Pending | -- | -- | -- |
| 05/23/2024 05/23/24 | For Sale | $525,000 | 0.0% | $273 / Sq Ft |
| 04/14/2024 04/14/24 | Pending | -- | -- | -- |
| 04/08/2024 04/08/24 | For Sale | $525,000 | 0.0% | $273 / Sq Ft |
| 04/01/2024 04/01/24 | Pending | -- | -- | -- |
| 03/28/2024 03/28/24 | For Sale | $525,000 | +8.2% | $273 / Sq Ft |
| 06/21/2021 06/21/21 | Sold | $485,000 | +7.8% | $252 / Sq Ft |
| 05/25/2021 05/25/21 | Pending | -- | -- | -- |
| 05/18/2021 05/18/21 | For Sale | $450,000 | +4.7% | $234 / Sq Ft |
| 03/01/2021 03/01/21 | Sold | $430,000 | +7.5% | $223 / Sq Ft |
| 01/12/2021 01/12/21 | For Sale | $399,900 | +100.0% | $208 / Sq Ft |
| 04/17/2015 04/17/15 | Sold | $200,000 | -4.3% | $104 / Sq Ft |
| 02/19/2015 02/19/15 | Price Changed | $209,000 | -5.0% | $109 / Sq Ft |
| 11/21/2014 11/21/14 | For Sale | $219,900 | -- | $114 / Sq Ft |
Tax History Compared to Growth
Tax History
| Year | Tax Paid | Tax Assessment Tax Assessment Total Assessment is a certain percentage of the fair market value that is determined by local assessors to be the total taxable value of land and additions on the property. | Land | Improvement |
|---|---|---|---|---|
| 2025 | $1,939 | $22,031 | -- | -- |
| 2024 | $1,935 | $20,982 | -- | -- |
| 2023 | $1,935 | $36,820 | $7,360 | $29,460 |
| 2022 | $1,893 | $28,660 | $5,730 | $22,930 |
| 2021 | $1,940 | $25,780 | $5,150 | $20,630 |
| 2020 | $1,912 | $24,070 | $4,810 | $19,260 |
| 2019 | $1,789 | $20,480 | $4,090 | $16,390 |
| 2018 | $1,710 | $19,600 | $3,920 | $15,680 |
| 2017 | $1,668 | $18,580 | $3,710 | $14,870 |
| 2016 | $1,621 | $18,360 | $3,670 | $14,690 |
| 2015 | $1,533 | $18,310 | $3,660 | $14,650 |
Agents Affiliated with this Home
-
Jerry Brandvig
J
Seller's Agent in 2024
Jerry Brandvig
Keller Williams Integrity First
(480) 768-9333
3 in this area
103 Total Sales
-
KristiAnn Romero

Buyer's Agent in 2024
KristiAnn Romero
My Home Group Real Estate
(602) 245-5197
1 in this area
15 Total Sales
-
K
Seller's Agent in 2021
Kaitlin Delles
Keller Williams Integrity First
-
Christine Bryden
C
Seller's Agent in 2021
Christine Bryden
HomeSmart Lifestyles
1 in this area
10 Total Sales
-
Paulette Phillips

Seller Co-Listing Agent in 2021
Paulette Phillips
HomeSmart Lifestyles
(480) 213-2550
3 in this area
82 Total Sales
-
L
Seller's Agent in 2015
Lori Hicks
HomeSmart
Map
Source: Arizona Regional Multiple Listing Service (ARMLS)
MLS Number: 6238131
APN: 141-65-165
- 6055 E Hannibal St
- 6134 E Hannibal St
- 6034 E Hillview St
- 6251 E Hannibal St
- 6046 E Ivy St
- 6160 E Inglewood St
- 1340 N Recker Rd Unit 135
- 1340 N Recker Rd Unit 154
- 1340 N Recker Rd Unit 224
- 1340 N Recker Rd Unit 219
- 1340 N Recker Rd Unit 254
- 1340 N Recker Rd Unit 118
- 1340 N Recker Rd Unit 256
- 1340 N Recker Rd Unit 131
- 1340 N Recker Rd Unit 140
- 6262 E Brown Rd Unit 65
- 6245 E Brown Rd
- 6413 E Ingram St
- 5839 E Jensen St
- 5808 E Brown Rd Unit 140
