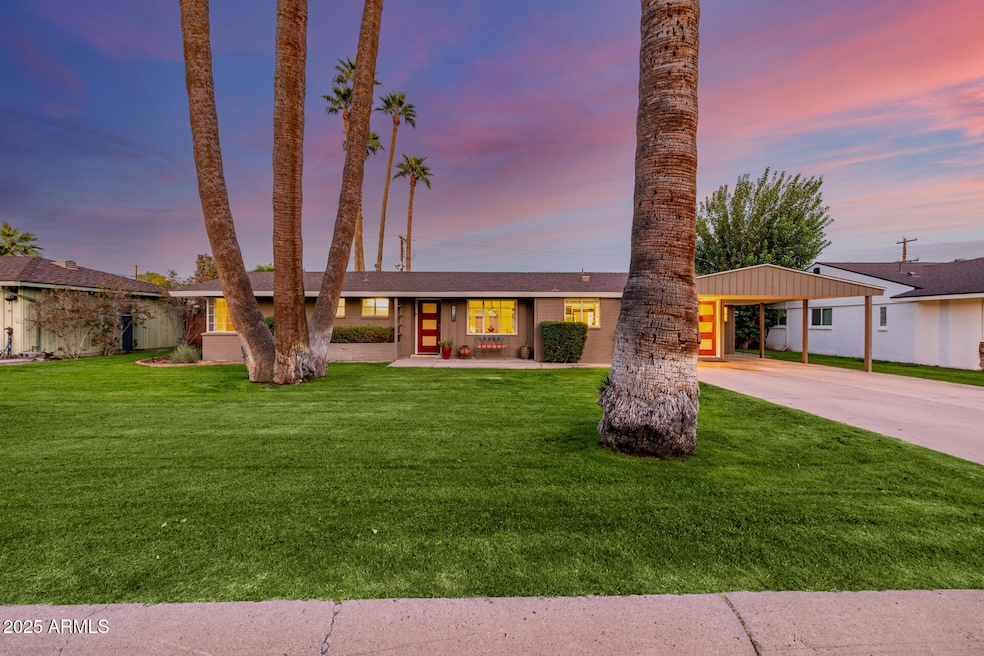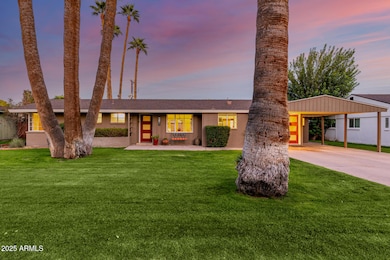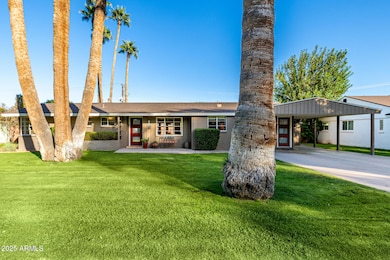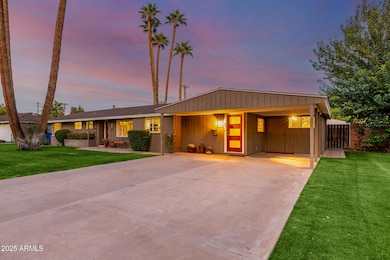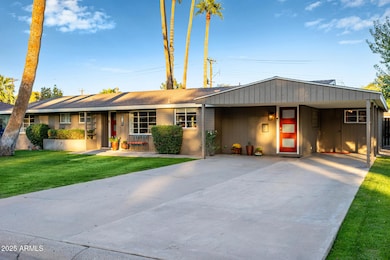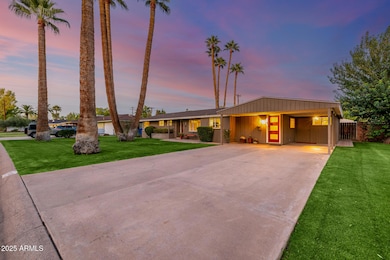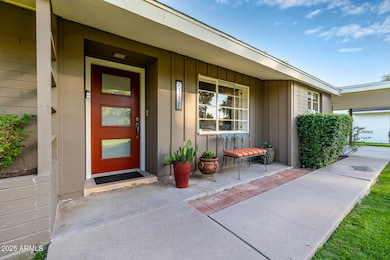6117 N 12th Ave Phoenix, AZ 85013
Alhambra NeighborhoodEstimated payment $3,402/month
Highlights
- Private Pool
- RV Gated
- No HOA
- Washington High School Rated A-
- Vaulted Ceiling
- Covered Patio or Porch
About This Home
This North Central home delivers the kind of curb appeal you don't find every day, a lush front lawn and soaring palm trees set the scene for a home filled with warmth and character. Inside, updated vinyl flooring flows throughout the formal dining room, spacious kitchen, and inviting great room with french doors to the backyard, creating a seamless space for living and entertaining. The kitchen, with a gas cooktop, wall oven, and room for casual dining, is perfect for cooking and gathering. The main bedroom offers two closets and a beautifully updated en-suite bathroom, while the third bedroom serves as an office or creative studio with expansive backyard views that bring in natural light and inspiration. The guest bath has also been recently upgraded, blending style and comfort. Out back, the best of Arizona living awaits. Cool off in the sparkling pool, relax under the extended shaded patio, and enjoy a paver-accented yard that sets the stage for simple outdoor living and easy entertaining. A storage shed provides extra space to keep everything organized. Just minutes from beloved local favorites, Windsor, Churn, and Federal Pizza for dining, the Uptown Farmers Market for weekend treats, and Lux Central for coffee, offering the best of North Central's neighborhood charm and flavor. All of this in the heart of North Central, close to recreational paths and convenient access throughout the Valley. Check it out today!
Home Details
Home Type
- Single Family
Est. Annual Taxes
- $2,939
Year Built
- Built in 1955
Lot Details
- 9,714 Sq Ft Lot
- Block Wall Fence
- Sprinklers on Timer
- Grass Covered Lot
Home Design
- Wood Frame Construction
- Composition Roof
- Wood Siding
- Block Exterior
Interior Spaces
- 1,872 Sq Ft Home
- 1-Story Property
- Vaulted Ceiling
- Ceiling Fan
Kitchen
- Built-In Electric Oven
- Gas Cooktop
- Laminate Countertops
Flooring
- Floors Updated in 2025
- Carpet
- Tile
- Vinyl
Bedrooms and Bathrooms
- 3 Bedrooms
- Remodeled Bathroom
- 2 Bathrooms
Parking
- 2 Open Parking Spaces
- 1 Carport Space
- RV Gated
Accessible Home Design
- No Interior Steps
Eco-Friendly Details
- Energy Monitoring System
- ENERGY STAR Qualified Equipment for Heating
Pool
- Private Pool
- Diving Board
Outdoor Features
- Covered Patio or Porch
- Outdoor Storage
- Built-In Barbecue
Schools
- Maryland Elementary School
- Washington High School
Utilities
- Cooling System Updated in 2023
- Central Air
- Heating Available
- High Speed Internet
- Cable TV Available
Listing and Financial Details
- Tax Lot 93
- Assessor Parcel Number 156-30-093
Community Details
Overview
- No Home Owners Association
- Association fees include no fees
- Del Monte Estates Subdivision
Recreation
- Bike Trail
Map
Home Values in the Area
Average Home Value in this Area
Tax History
| Year | Tax Paid | Tax Assessment Tax Assessment Total Assessment is a certain percentage of the fair market value that is determined by local assessors to be the total taxable value of land and additions on the property. | Land | Improvement |
|---|---|---|---|---|
| 2025 | $3,056 | $27,017 | -- | -- |
| 2024 | $2,883 | $25,730 | -- | -- |
| 2023 | $2,883 | $45,330 | $9,060 | $36,270 |
| 2022 | $2,739 | $33,820 | $6,760 | $27,060 |
| 2021 | $2,808 | $33,280 | $6,650 | $26,630 |
| 2020 | $2,732 | $30,120 | $6,020 | $24,100 |
| 2019 | $2,682 | $28,350 | $5,670 | $22,680 |
| 2018 | $2,607 | $24,100 | $4,820 | $19,280 |
| 2017 | $2,599 | $24,430 | $4,880 | $19,550 |
| 2016 | $2,553 | $22,230 | $4,440 | $17,790 |
| 2015 | $2,368 | $22,180 | $4,430 | $17,750 |
Property History
| Date | Event | Price | List to Sale | Price per Sq Ft |
|---|---|---|---|---|
| 11/01/2025 11/01/25 | For Sale | $599,000 | -- | $320 / Sq Ft |
Purchase History
| Date | Type | Sale Price | Title Company |
|---|---|---|---|
| Warranty Deed | $129,000 | Old Republic Title Agency | |
| Interfamily Deed Transfer | -- | Old Republic Title Agency |
Mortgage History
| Date | Status | Loan Amount | Loan Type |
|---|---|---|---|
| Open | $122,550 | New Conventional |
Source: Arizona Regional Multiple Listing Service (ARMLS)
MLS Number: 6941840
APN: 156-30-093
- 6112 N 11th Ave
- 1320 W Rovey Ave
- 1417 W Rose Ln
- 6329 N 10th Dr
- 6409 N 11th Dr
- 6509 N 13th Dr
- 525 W Berridge Ln
- 6141 N 16th Dr
- 514 W Rose Ln
- 522 W Marlette Ave
- 5704 N 11th Ave Unit 7
- 1223 W Solano Dr
- 6301 N 16th Dr
- 6540 N Maryland Cir
- 6234 N 4th Dr
- 521 W Maryland Ave
- 6540 N 7th Ave Unit 46
- 516 W Rancho Dr
- 6533 N 7th Ave Unit 2
- 812 W Mclellan Blvd
- 1520 W Berridge Ln
- 804 W Claremont St
- 6557 N 10th Ave
- 6533 N Maryland Cir
- 6521 N 15th Dr
- 1511 W Sierra Vista Dr
- 511 W Maryland Ave Unit 2
- 516 W Rancho Dr
- 1716 W Berridge Ln
- 6568 N 15th Dr
- 550 W Maryland Ave
- 1401 W Ocotillo Rd
- 6501 N 17th Ave Unit 108
- 6535-6555 N 17th Ave
- 6516 N 17th Ave
- 6140 N 18th Dr
- 6734 N 10th Ave
- 1802 W Maryland Ave
- 822 W Missouri Ave
- 1609 W Lawrence Rd
