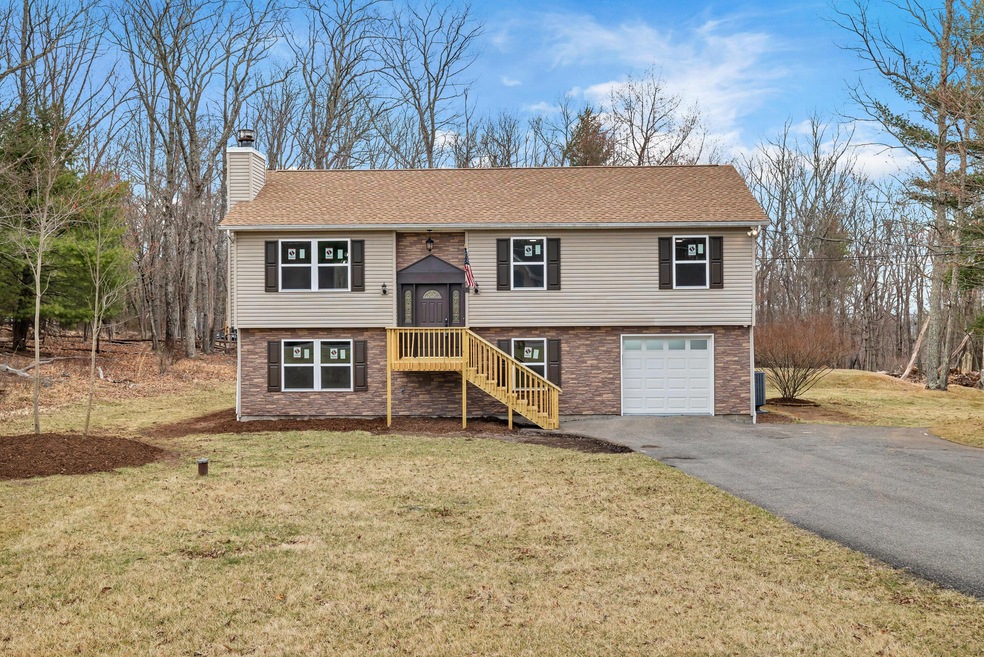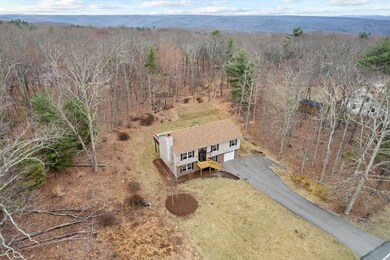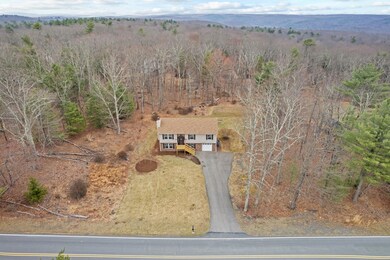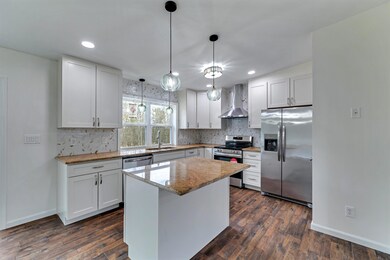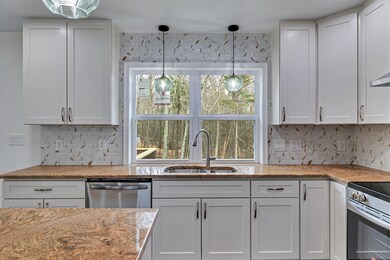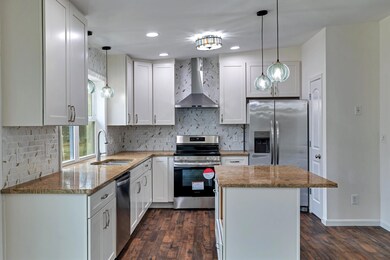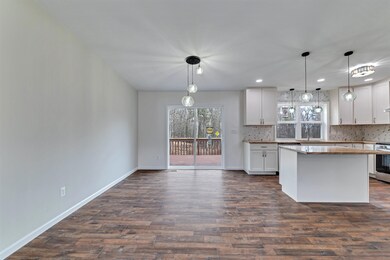
6117 Woodchuck Ln East Stroudsburg, PA 18301
Highlights
- Open Floorplan
- Deck
- Granite Countertops
- Pocono Mountain East High School Rated 9+
- Wooded Lot
- Private Yard
About This Home
As of May 2025Multiple Offers Received. Seller is requesting highest and best offers by Monday at 12:00 PM (Noon).
Stunning Fully Renovated Home - Move-In Ready!
This beautifully renovated 4-bedroom home is a true gem, where no money was spared and no corners were cut! Every inch has been upgraded with brand-new features, including a new roof, windows, flooring, kitchen, appliances, HVAC system, and a fully finished basement. To top it all off, Seller is offering a full year whole home warranty.
Situated on over an acre right in town, this home offers the perfect blend of privacy and convenience. Enjoy easy access to Route 80, 33, 209, and 611, plus shopping, restaurants, and more just minutes away. With an attached garage and high-end finishes throughout, this is the dream home you've been waiting for!
Don't miss out—schedule your showing today! ASK ABOUT THE LENDER CREDIT.
Last Agent to Sell the Property
Better Homes and Gardens Real Estate Wilkins & Associates - Stroudsburg License #RS348203 Listed on: 03/31/2025

Last Buyer's Agent
Keller Williams Real Estate - Stroudsburg 637 Main License #RS340327

Home Details
Home Type
- Single Family
Est. Annual Taxes
- $4,252
Year Built
- Built in 1994 | Remodeled in 2025
Lot Details
- 1.1 Acre Lot
- Property fronts a state road
- Southwest Facing Home
- Permeable Paving
- Level Lot
- Wooded Lot
- Few Trees
- Private Yard
- Back and Front Yard
Parking
- 1 Car Attached Garage
- Oversized Parking
- Workshop in Garage
- Inside Entrance
- Front Facing Garage
- Driveway
- 6 Open Parking Spaces
Home Design
- Raised Foundation
- Block Foundation
- Shingle Roof
- Vinyl Siding
Interior Spaces
- 1,872 Sq Ft Home
- 2-Story Property
- Open Floorplan
- Wood Burning Fireplace
- Insulated Windows
- Window Screens
- Sliding Doors
- Family Room Downstairs
- Living Room
- Dining Room
Kitchen
- Eat-In Kitchen
- Convection Oven
- Electric Oven
- Cooktop with Range Hood
- Dishwasher
- Kitchen Island
- Granite Countertops
Flooring
- Tile
- Luxury Vinyl Tile
Bedrooms and Bathrooms
- 4 Bedrooms
- Primary Bedroom Upstairs
- 3 Full Bathrooms
Laundry
- Laundry on lower level
- Dryer
- Washer
Finished Basement
- Walk-Out Basement
- Basement Fills Entire Space Under The House
- Exterior Basement Entry
Home Security
- Storm Doors
- Fire and Smoke Detector
Accessible Home Design
- Doors with lever handles
Eco-Friendly Details
- Green Features
- Energy-Efficient HVAC
Outdoor Features
- Deck
- Exterior Lighting
- Rain Gutters
Utilities
- Forced Air Heating and Cooling System
- Vented Exhaust Fan
- 200+ Amp Service
- Well
- Water Heater
- Mound Septic
- Septic Tank
- Cable TV Available
Community Details
- No Home Owners Association
- High Mountain Estates Subdivision
Listing and Financial Details
- Assessor Parcel Number 12.86435
Ownership History
Purchase Details
Home Financials for this Owner
Home Financials are based on the most recent Mortgage that was taken out on this home.Purchase Details
Home Financials for this Owner
Home Financials are based on the most recent Mortgage that was taken out on this home.Purchase Details
Home Financials for this Owner
Home Financials are based on the most recent Mortgage that was taken out on this home.Purchase Details
Purchase Details
Home Financials for this Owner
Home Financials are based on the most recent Mortgage that was taken out on this home.Similar Homes in East Stroudsburg, PA
Home Values in the Area
Average Home Value in this Area
Purchase History
| Date | Type | Sale Price | Title Company |
|---|---|---|---|
| Special Warranty Deed | $394,000 | Keystone Premier Settlement Se | |
| Deed | $195,000 | None Listed On Document | |
| Special Warranty Deed | $109,000 | Attorney | |
| Sheriffs Deed | $2,099 | None Available | |
| Deed | $265,000 | F & F Abstract Inc |
Mortgage History
| Date | Status | Loan Amount | Loan Type |
|---|---|---|---|
| Open | $385,000 | New Conventional | |
| Previous Owner | $107,025 | FHA | |
| Previous Owner | $251,750 | New Conventional |
Property History
| Date | Event | Price | Change | Sq Ft Price |
|---|---|---|---|---|
| 05/09/2025 05/09/25 | Sold | $394,000 | +2.3% | $210 / Sq Ft |
| 04/07/2025 04/07/25 | Pending | -- | -- | -- |
| 03/31/2025 03/31/25 | Price Changed | $385,000 | +1.3% | $206 / Sq Ft |
| 03/31/2025 03/31/25 | For Sale | $380,000 | +94.9% | $203 / Sq Ft |
| 10/11/2024 10/11/24 | Sold | $195,000 | -18.8% | $93 / Sq Ft |
| 09/05/2024 09/05/24 | Pending | -- | -- | -- |
| 09/04/2024 09/04/24 | For Sale | $240,000 | +120.2% | $115 / Sq Ft |
| 01/28/2016 01/28/16 | Sold | $109,000 | -2.9% | $50 / Sq Ft |
| 10/20/2015 10/20/15 | Pending | -- | -- | -- |
| 10/01/2015 10/01/15 | For Sale | $112,200 | -- | $52 / Sq Ft |
Tax History Compared to Growth
Tax History
| Year | Tax Paid | Tax Assessment Tax Assessment Total Assessment is a certain percentage of the fair market value that is determined by local assessors to be the total taxable value of land and additions on the property. | Land | Improvement |
|---|---|---|---|---|
| 2025 | $1,262 | $134,380 | $30,600 | $103,780 |
| 2024 | $1,047 | $134,380 | $30,600 | $103,780 |
| 2023 | $3,652 | $134,380 | $30,600 | $103,780 |
| 2022 | $3,458 | $134,380 | $30,600 | $103,780 |
| 2021 | $3,421 | $134,380 | $30,600 | $103,780 |
| 2020 | $2,995 | $134,380 | $30,600 | $103,780 |
| 2019 | $4,793 | $27,590 | $5,250 | $22,340 |
| 2018 | $4,793 | $27,590 | $5,250 | $22,340 |
| 2017 | $4,849 | $27,590 | $5,250 | $22,340 |
| 2016 | $1,061 | $27,590 | $5,250 | $22,340 |
| 2015 | -- | $27,590 | $5,250 | $22,340 |
| 2014 | -- | $27,590 | $5,250 | $22,340 |
Agents Affiliated with this Home
-
Kacey Campbell Conaty
K
Seller's Agent in 2025
Kacey Campbell Conaty
Better Homes and Gardens Real Estate Wilkins & Associates - Stroudsburg
(570) 350-6351
2 in this area
82 Total Sales
-
Christina Weidinger
C
Buyer's Agent in 2025
Christina Weidinger
Keller Williams Real Estate - Stroudsburg 637 Main
(305) 753-1307
9 in this area
84 Total Sales
-
Ginger Walsh

Seller's Agent in 2024
Ginger Walsh
RE/MAX
(570) 421-2345
5 in this area
83 Total Sales
-
Joseph Ruocco, Jr.
J
Seller's Agent in 2016
Joseph Ruocco, Jr.
Property Stars, Inc.
(570) 856-2716
13 in this area
106 Total Sales
-
X
Buyer's Agent in 2016
Xander Weidenbaum
Redstone Run Realty, LLC - Hawley
Map
Source: Pocono Mountains Association of REALTORS®
MLS Number: PM-130815
APN: 12.86435
- 310 Hallet
- 364 Hallet Rd
- 0 Hallet Rd Unit 758894
- Lot 11 Metzgar Rd
- Lot 2 Hallett Rd
- Lot 2 Hallet Rd
- 1169 Hunters Woods Dr
- 1166 Hunters Woods Dr
- 133 Sundew Dr
- 111 Brewster Way
- 114 Brewster Way
- Z1 Fairway Dr Unit Z
- 348 Fernwood Dr
- 0 Unit PAMR2005094
- Lot 2 Clark Rd
- 1228 Woodland Dr
- 123 Riverbend Terrace
- 4309 Cherry Lane Church Rd
- 1113 Kensington Dr
- 598 Fish Hill Rd
