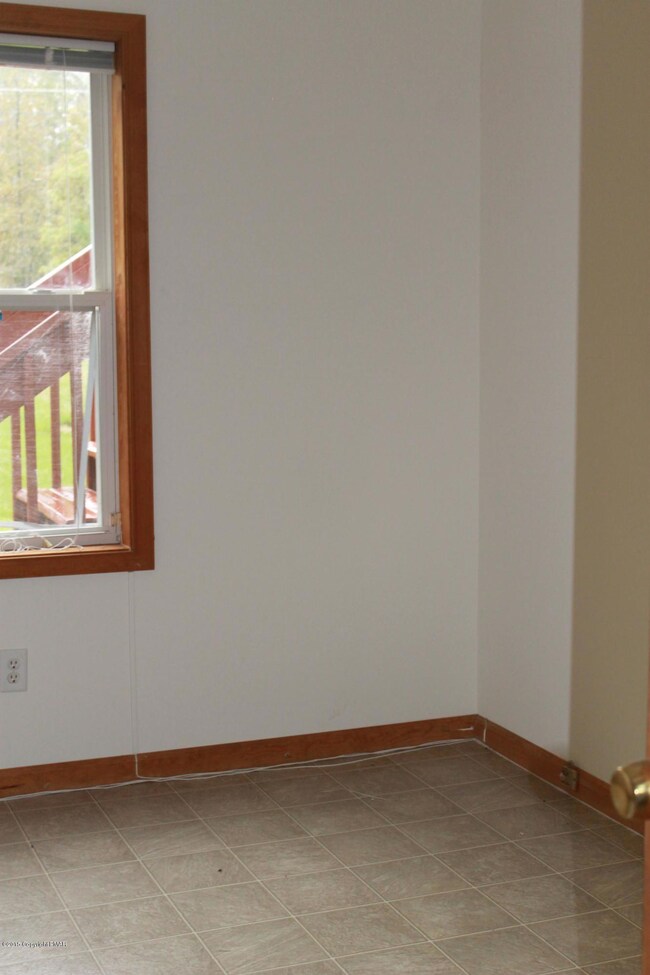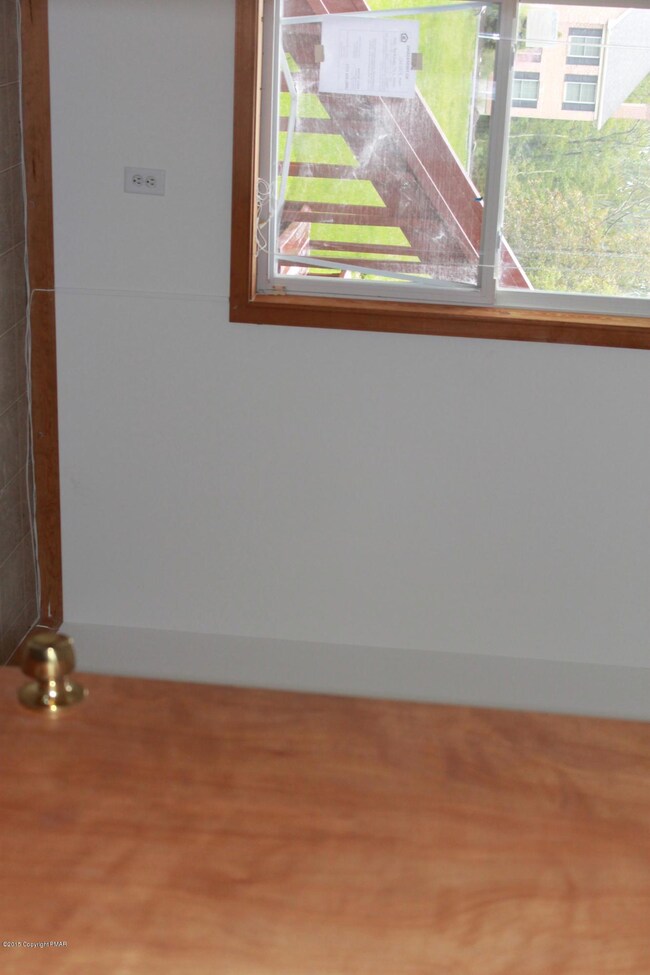
6117 Woodchuck Ln East Stroudsburg, PA 18301
Highlights
- Deck
- Wood Flooring
- No HOA
- Pocono Mountain East High School Rated 9+
- Main Floor Primary Bedroom
- Porch
About This Home
As of May 2025IMMACULATE !!!!! Split Level in Very Desirable Commuter location Priced to Sell !!!! This home is situated perfectly on a Flat, Beautiful 1 Acre perfectly Manicured Parcel. Everything has been completely redone and this home features Brand New appliances, hardwood Flooring, New Carpeting, Fresh Paint, An Oversized Deck and and Oversized Garage. Pleanty of room in the lower level Family room for Entertaining Guests and Family. Call TODAY so you aren't wishing you did tommorrow !!!! This is a Fannie Mae HomePath property. Buyer pays 2% Transfer tax
Last Agent to Sell the Property
Property Stars, Inc. License #RM422596 Listed on: 10/02/2015
Last Buyer's Agent
Xander Weidenbaum
Redstone Run Realty, LLC - Hawley
Home Details
Home Type
- Single Family
Year Built
- Built in 1994
Lot Details
- 1.1 Acre Lot
- Level Lot
- Cleared Lot
Parking
- 2 Car Attached Garage
Home Design
- Slab Foundation
- Asphalt Roof
- Vinyl Siding
Interior Spaces
- 2,164 Sq Ft Home
- 2-Story Property
- Family Room
- Living Room with Fireplace
- Dining Room
Kitchen
- Eat-In Kitchen
- Electric Range
- Dishwasher
Flooring
- Wood
- Carpet
- Vinyl
Bedrooms and Bathrooms
- 4 Bedrooms
- Primary Bedroom on Main
- Primary bathroom on main floor
Outdoor Features
- Deck
- Porch
Utilities
- Forced Air Heating and Cooling System
- Heat Pump System
- Well
- Electric Water Heater
- Mound Septic
- Septic Tank
Community Details
- No Home Owners Association
Listing and Financial Details
- Foreclosure
- Assessor Parcel Number 12.86435
Ownership History
Purchase Details
Home Financials for this Owner
Home Financials are based on the most recent Mortgage that was taken out on this home.Purchase Details
Home Financials for this Owner
Home Financials are based on the most recent Mortgage that was taken out on this home.Purchase Details
Home Financials for this Owner
Home Financials are based on the most recent Mortgage that was taken out on this home.Purchase Details
Purchase Details
Home Financials for this Owner
Home Financials are based on the most recent Mortgage that was taken out on this home.Similar Homes in East Stroudsburg, PA
Home Values in the Area
Average Home Value in this Area
Purchase History
| Date | Type | Sale Price | Title Company |
|---|---|---|---|
| Special Warranty Deed | $394,000 | Keystone Premier Settlement Se | |
| Deed | $195,000 | None Listed On Document | |
| Special Warranty Deed | $109,000 | Attorney | |
| Sheriffs Deed | $2,099 | None Available | |
| Deed | $265,000 | F & F Abstract Inc |
Mortgage History
| Date | Status | Loan Amount | Loan Type |
|---|---|---|---|
| Open | $385,000 | New Conventional | |
| Previous Owner | $107,025 | FHA | |
| Previous Owner | $251,750 | New Conventional |
Property History
| Date | Event | Price | Change | Sq Ft Price |
|---|---|---|---|---|
| 05/09/2025 05/09/25 | Sold | $394,000 | +2.3% | $210 / Sq Ft |
| 04/07/2025 04/07/25 | Pending | -- | -- | -- |
| 03/31/2025 03/31/25 | Price Changed | $385,000 | +1.3% | $206 / Sq Ft |
| 03/31/2025 03/31/25 | For Sale | $380,000 | +94.9% | $203 / Sq Ft |
| 10/11/2024 10/11/24 | Sold | $195,000 | -18.8% | $93 / Sq Ft |
| 09/05/2024 09/05/24 | Pending | -- | -- | -- |
| 09/04/2024 09/04/24 | For Sale | $240,000 | +120.2% | $115 / Sq Ft |
| 01/28/2016 01/28/16 | Sold | $109,000 | -2.9% | $50 / Sq Ft |
| 10/20/2015 10/20/15 | Pending | -- | -- | -- |
| 10/01/2015 10/01/15 | For Sale | $112,200 | -- | $52 / Sq Ft |
Tax History Compared to Growth
Tax History
| Year | Tax Paid | Tax Assessment Tax Assessment Total Assessment is a certain percentage of the fair market value that is determined by local assessors to be the total taxable value of land and additions on the property. | Land | Improvement |
|---|---|---|---|---|
| 2025 | $1,262 | $134,380 | $30,600 | $103,780 |
| 2024 | $1,047 | $134,380 | $30,600 | $103,780 |
| 2023 | $3,652 | $134,380 | $30,600 | $103,780 |
| 2022 | $3,458 | $134,380 | $30,600 | $103,780 |
| 2021 | $3,421 | $134,380 | $30,600 | $103,780 |
| 2020 | $2,995 | $134,380 | $30,600 | $103,780 |
| 2019 | $4,793 | $27,590 | $5,250 | $22,340 |
| 2018 | $4,793 | $27,590 | $5,250 | $22,340 |
| 2017 | $4,849 | $27,590 | $5,250 | $22,340 |
| 2016 | $1,061 | $27,590 | $5,250 | $22,340 |
| 2015 | -- | $27,590 | $5,250 | $22,340 |
| 2014 | -- | $27,590 | $5,250 | $22,340 |
Agents Affiliated with this Home
-
Kacey Campbell Conaty
K
Seller's Agent in 2025
Kacey Campbell Conaty
Better Homes and Gardens Real Estate Wilkins & Associates - Stroudsburg
(570) 350-6351
2 in this area
82 Total Sales
-
Christina Weidinger
C
Buyer's Agent in 2025
Christina Weidinger
Keller Williams Real Estate - Stroudsburg 637 Main
(305) 753-1307
9 in this area
84 Total Sales
-
Ginger Walsh

Seller's Agent in 2024
Ginger Walsh
RE/MAX
(570) 421-2345
5 in this area
83 Total Sales
-
Joseph Ruocco, Jr.
J
Seller's Agent in 2016
Joseph Ruocco, Jr.
Property Stars, Inc.
(570) 856-2716
13 in this area
106 Total Sales
-
X
Buyer's Agent in 2016
Xander Weidenbaum
Redstone Run Realty, LLC - Hawley
Map
Source: Pocono Mountains Association of REALTORS®
MLS Number: PM-28548
APN: 12.86435
- 310 Hallet
- 364 Hallet Rd
- 0 Hallet Rd Unit 758894
- Lot 11 Metzgar Rd
- Lot 2 Hallett Rd
- Lot 2 Hallet Rd
- 1169 Hunters Woods Dr
- 1166 Hunters Woods Dr
- 133 Sundew Dr
- 111 Brewster Way
- 114 Brewster Way
- Z1 Fairway Dr Unit Z
- 348 Fernwood Dr
- 0 Unit PAMR2005094
- Lot 2 Clark Rd
- 1228 Woodland Dr
- 123 Riverbend Terrace
- 4309 Cherry Lane Church Rd
- 1113 Kensington Dr
- 598 Fish Hill Rd






