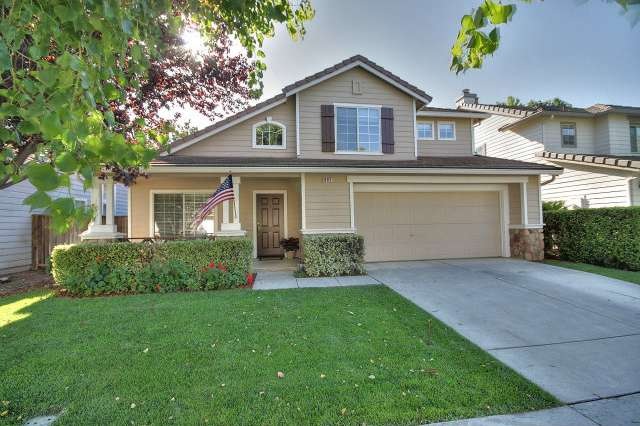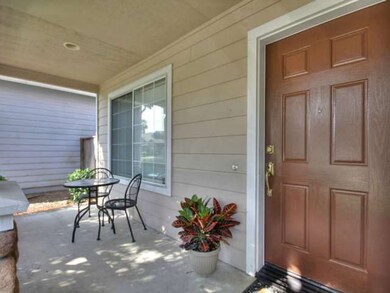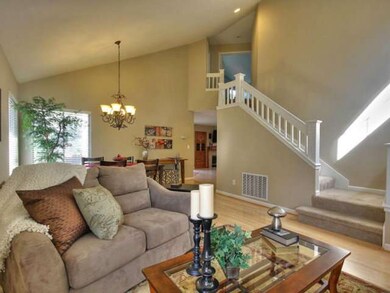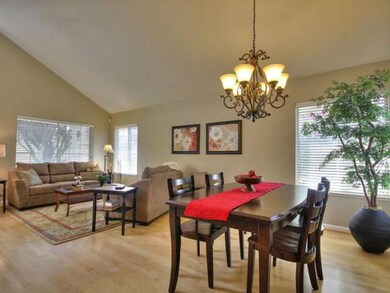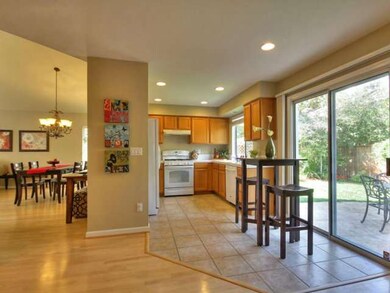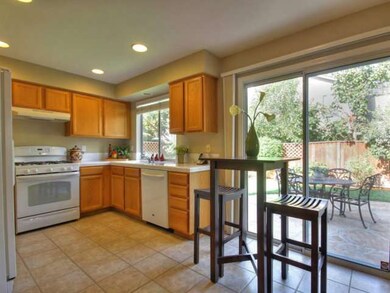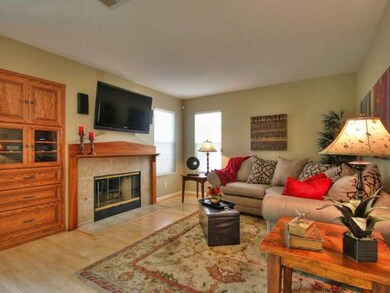
6117 Yeadon Way San Jose, CA 95119
Rancho Santa Teresa NeighborhoodHighlights
- Primary Bedroom Suite
- Contemporary Architecture
- Vaulted Ceiling
- Santa Teresa High School Rated A
- Family Room with Fireplace
- 4-minute walk to George W Page Park
About This Home
As of July 2018Gorgeous 2-story contemporary style home in a lovely tree-lined neighborhood offers top ranked schools. Conveniently located near farmer's market, library, park & schools. Soaring ceilings, fresh interior paint, gleaming wood floors, newer appliances & built-in family room cabinetry provide pizazz. Beautiful yard for entertaining with flagstone patio, roses,lemons,raspberries & blackberries.
Last Agent to Sell the Property
Intero Real Estate Services License #01387514 Listed on: 09/02/2014

Last Buyer's Agent
Brett Bynum
Intero Real Estate Services License #01728689

Home Details
Home Type
- Single Family
Est. Annual Taxes
- $17,453
Year Built
- Built in 1996
Lot Details
- Fenced
- Sprinklers on Timer
- Zoning described as A-PD
Parking
- 2 Car Garage
Home Design
- Contemporary Architecture
- Slab Foundation
Interior Spaces
- 1,680 Sq Ft Home
- 2-Story Property
- Vaulted Ceiling
- Wood Burning Fireplace
- Fireplace With Gas Starter
- Double Pane Windows
- Family Room with Fireplace
- Combination Dining and Living Room
Kitchen
- Eat-In Kitchen
- Oven or Range
- Dishwasher
- Disposal
Flooring
- Wood
- Tile
- Vinyl
Bedrooms and Bathrooms
- 4 Bedrooms
- Primary Bedroom Suite
- Bathtub with Shower
- Walk-in Shower
Laundry
- Laundry in Garage
- Gas Dryer Hookup
Utilities
- Forced Air Heating and Cooling System
- Sewer Within 50 Feet
Listing and Financial Details
- Assessor Parcel Number 706-44-092
Ownership History
Purchase Details
Purchase Details
Home Financials for this Owner
Home Financials are based on the most recent Mortgage that was taken out on this home.Purchase Details
Home Financials for this Owner
Home Financials are based on the most recent Mortgage that was taken out on this home.Purchase Details
Home Financials for this Owner
Home Financials are based on the most recent Mortgage that was taken out on this home.Purchase Details
Purchase Details
Home Financials for this Owner
Home Financials are based on the most recent Mortgage that was taken out on this home.Purchase Details
Home Financials for this Owner
Home Financials are based on the most recent Mortgage that was taken out on this home.Similar Homes in San Jose, CA
Home Values in the Area
Average Home Value in this Area
Purchase History
| Date | Type | Sale Price | Title Company |
|---|---|---|---|
| Deed | -- | None Listed On Document | |
| Grant Deed | $1,160,000 | North American Title | |
| Interfamily Deed Transfer | -- | Chicago Title Company | |
| Grant Deed | $771,000 | Orange Coast Title Of Northe | |
| Interfamily Deed Transfer | -- | None Available | |
| Grant Deed | $400,000 | Chicago Title | |
| Corporate Deed | $281,000 | First American Title Guarant |
Mortgage History
| Date | Status | Loan Amount | Loan Type |
|---|---|---|---|
| Previous Owner | $928,000 | Adjustable Rate Mortgage/ARM | |
| Previous Owner | $636,000 | Adjustable Rate Mortgage/ARM | |
| Previous Owner | $637,500 | Adjustable Rate Mortgage/ARM | |
| Previous Owner | $38,550 | Future Advance Clause Open End Mortgage | |
| Previous Owner | $616,800 | Adjustable Rate Mortgage/ARM | |
| Previous Owner | $322,700 | Unknown | |
| Previous Owner | $340,000 | Unknown | |
| Previous Owner | $344,000 | Unknown | |
| Previous Owner | $320,000 | No Value Available | |
| Previous Owner | $252,800 | No Value Available | |
| Closed | $30,000 | No Value Available |
Property History
| Date | Event | Price | Change | Sq Ft Price |
|---|---|---|---|---|
| 07/06/2018 07/06/18 | Sold | $1,160,000 | +5.5% | $690 / Sq Ft |
| 06/16/2018 06/16/18 | Pending | -- | -- | -- |
| 06/06/2018 06/06/18 | For Sale | $1,099,950 | +42.7% | $655 / Sq Ft |
| 10/01/2014 10/01/14 | Sold | $771,000 | +3.1% | $459 / Sq Ft |
| 09/10/2014 09/10/14 | Pending | -- | -- | -- |
| 09/02/2014 09/02/14 | For Sale | $748,000 | -- | $445 / Sq Ft |
Tax History Compared to Growth
Tax History
| Year | Tax Paid | Tax Assessment Tax Assessment Total Assessment is a certain percentage of the fair market value that is determined by local assessors to be the total taxable value of land and additions on the property. | Land | Improvement |
|---|---|---|---|---|
| 2024 | $17,453 | $1,268,626 | $1,093,645 | $174,981 |
| 2023 | $17,213 | $1,243,751 | $1,072,201 | $171,550 |
| 2022 | $17,096 | $1,219,365 | $1,051,178 | $168,187 |
| 2021 | $16,762 | $1,195,457 | $1,030,567 | $164,890 |
| 2020 | $17,021 | $1,183,200 | $1,020,000 | $163,200 |
| 2019 | $16,612 | $1,160,000 | $1,000,000 | $160,000 |
| 2018 | $12,312 | $814,379 | $488,627 | $325,752 |
| 2017 | $12,143 | $798,412 | $479,047 | $319,365 |
| 2016 | $11,566 | $782,757 | $469,654 | $313,103 |
| 2015 | $11,309 | $771,000 | $462,600 | $308,400 |
| 2014 | $6,927 | $501,509 | $150,450 | $351,059 |
Agents Affiliated with this Home
-
Valerie Trang

Seller's Agent in 2018
Valerie Trang
Infiniti Real Estate
(408) 667-3013
1 in this area
138 Total Sales
-
J
Buyer's Agent in 2018
JP Moridi
Intero Real Estate Services
-
Marcie Paul

Seller's Agent in 2014
Marcie Paul
Intero Real Estate Services
(408) 718-7730
1 in this area
16 Total Sales
-
B
Buyer's Agent in 2014
Brett Bynum
Intero Real Estate Services
Map
Source: MLSListings
MLS Number: ML81431790
APN: 706-44-092
- 6156 Yeadon Way
- 862 White Moonstone Loop
- 5951 Sunstone Dr Unit 410
- 5951 Sunstone Dr Unit 315
- 6215 White Moonstone Ct
- 6082 Charlotte Dr
- 6083 Golden Vista Dr
- 5925 Charlotte Dr Unit 319
- 5925 Charlotte Dr Unit 324
- 5956 Charlotte Dr
- 6043 Raleigh Rd
- 343 Nature Dr
- 6175 Cottle Rd
- 280 Esteban Way
- 5724 Immersion Loop
- 5714 Synergy Ct
- 302 Henderson Dr
- 6517 Kaneko Dr
- 5736 Vibrant Loop
- 203 Pemba Ct
