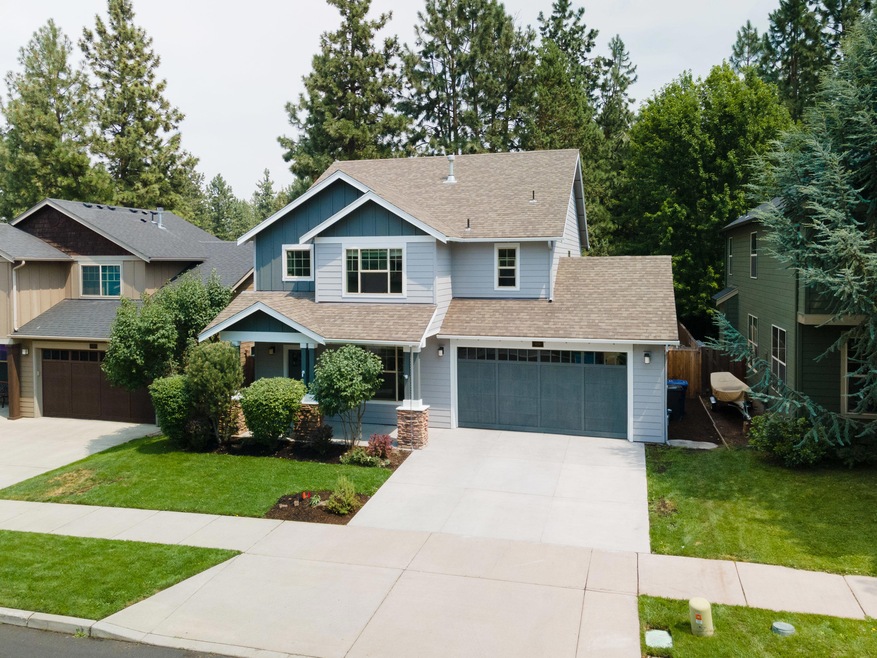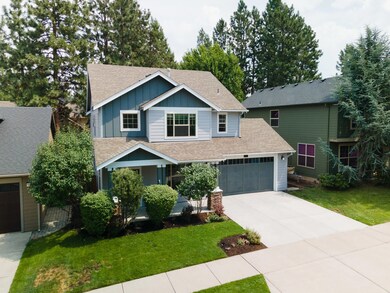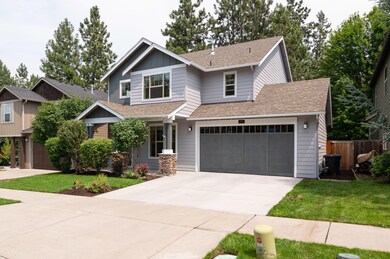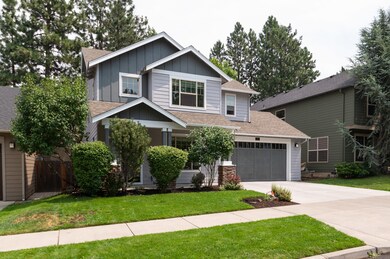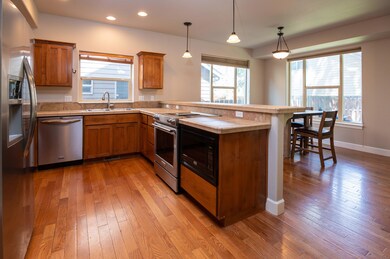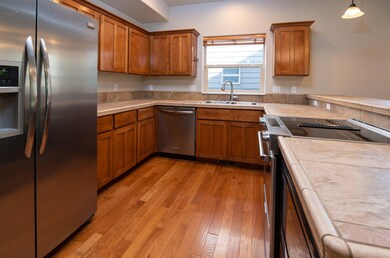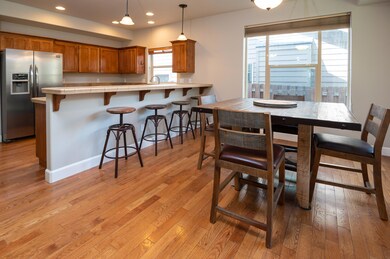
61176 Lodgepole Dr Bend, OR 97702
Southwest Bend NeighborhoodHighlights
- Open Floorplan
- Craftsman Architecture
- Territorial View
- Pine Ridge Elementary School Rated A-
- Wooded Lot
- 4-minute walk to Pine Ridge Park
About This Home
As of October 2021Completely retouched 4-bedroom home w/AC in SW Bend featuring a great room layout about a block away from Pine Ridge Elementary, Pine Ridge Park, The Pit & Deschutes River Trail access. The home was just repainted inside & out & has brand new carpeting along w/a recently serviced HVAC system. The hardwood flooring & tile on the main floor are in good condition & the main floor only has carpeting in the downstairs bedroom/den. The kitchen has stainless appliances, a spacious breakfast bar & dining area, & the living room w/gas fireplace is spacious enough to comfortably seat nine people or more. Upstairs you'll find a large primary suite w/soaker tub, shower, & a spacious closet. You'll find high quality window treatments throughout as well. The back yard is newly landscaped & has great shade and privacy. The side area of the back yard behind the garage is graveled for easy upkeep & offers great storage w/ample room for a 200sf workshop or storage shed if needed.
Last Agent to Sell the Property
Windermere Realty Trust License #200509186 Listed on: 09/14/2021

Last Buyer's Agent
Jaida Ball
Fred Real Estate Group License #201237629
Home Details
Home Type
- Single Family
Est. Annual Taxes
- $3,744
Year Built
- Built in 2004
Lot Details
- 4,356 Sq Ft Lot
- Fenced
- Landscaped
- Native Plants
- Level Lot
- Front and Back Yard Sprinklers
- Sprinklers on Timer
- Wooded Lot
- Property is zoned R5, R5
Parking
- 2 Car Attached Garage
- Garage Door Opener
- Driveway
- On-Street Parking
Property Views
- Territorial
- Neighborhood
Home Design
- Craftsman Architecture
- Stem Wall Foundation
- Frame Construction
- Composition Roof
Interior Spaces
- 2,052 Sq Ft Home
- 2-Story Property
- Open Floorplan
- Vaulted Ceiling
- Ceiling Fan
- Gas Fireplace
- Double Pane Windows
- Vinyl Clad Windows
- Great Room with Fireplace
- Living Room
- Home Office
- Laundry Room
Kitchen
- Eat-In Kitchen
- Breakfast Bar
- Oven
- Range
- Microwave
- Dishwasher
- Tile Countertops
- Disposal
Flooring
- Wood
- Carpet
- Tile
- Vinyl
Bedrooms and Bathrooms
- 4 Bedrooms
- Linen Closet
- Walk-In Closet
- Jack-and-Jill Bathroom
- Double Vanity
- Soaking Tub
- Bathtub with Shower
Home Security
- Carbon Monoxide Detectors
- Fire and Smoke Detector
Outdoor Features
- Patio
Schools
- Pine Ridge Elementary School
- Cascade Middle School
- Summit High School
Utilities
- Forced Air Heating and Cooling System
- Heating System Uses Natural Gas
- Private Water Source
- Water Heater
Listing and Financial Details
- Tax Lot 36
- Assessor Parcel Number 209303
Community Details
Overview
- No Home Owners Association
- Pheasant Run Subdivision
- Property is near a preserve or public land
Recreation
- Community Playground
- Park
- Trails
Ownership History
Purchase Details
Home Financials for this Owner
Home Financials are based on the most recent Mortgage that was taken out on this home.Purchase Details
Home Financials for this Owner
Home Financials are based on the most recent Mortgage that was taken out on this home.Purchase Details
Home Financials for this Owner
Home Financials are based on the most recent Mortgage that was taken out on this home.Purchase Details
Home Financials for this Owner
Home Financials are based on the most recent Mortgage that was taken out on this home.Purchase Details
Home Financials for this Owner
Home Financials are based on the most recent Mortgage that was taken out on this home.Similar Homes in Bend, OR
Home Values in the Area
Average Home Value in this Area
Purchase History
| Date | Type | Sale Price | Title Company |
|---|---|---|---|
| Warranty Deed | $650,000 | First American Title | |
| Warranty Deed | $265,000 | First American Title | |
| Warranty Deed | $265,000 | First American Title | |
| Warranty Deed | $255,000 | Western Title & Escrow | |
| Warranty Deed | $247,805 | First Amer Title Ins Co Or |
Mortgage History
| Date | Status | Loan Amount | Loan Type |
|---|---|---|---|
| Open | $520,000 | New Conventional | |
| Previous Owner | $265,000 | Unknown | |
| Previous Owner | $248,535 | FHA | |
| Previous Owner | $198,200 | Unknown |
Property History
| Date | Event | Price | Change | Sq Ft Price |
|---|---|---|---|---|
| 10/29/2021 10/29/21 | Sold | $650,000 | -7.1% | $317 / Sq Ft |
| 09/22/2021 09/22/21 | Pending | -- | -- | -- |
| 07/29/2021 07/29/21 | For Sale | $699,990 | +174.5% | $341 / Sq Ft |
| 03/27/2012 03/27/12 | Sold | $255,000 | 0.0% | $124 / Sq Ft |
| 01/30/2012 01/30/12 | Pending | -- | -- | -- |
| 01/13/2012 01/13/12 | For Sale | $255,000 | -- | $124 / Sq Ft |
Tax History Compared to Growth
Tax History
| Year | Tax Paid | Tax Assessment Tax Assessment Total Assessment is a certain percentage of the fair market value that is determined by local assessors to be the total taxable value of land and additions on the property. | Land | Improvement |
|---|---|---|---|---|
| 2024 | $4,556 | $272,110 | -- | -- |
| 2023 | $4,224 | $264,190 | $0 | $0 |
| 2022 | $3,941 | $249,030 | $0 | $0 |
| 2021 | $3,947 | $241,780 | $0 | $0 |
| 2020 | $3,744 | $241,780 | $0 | $0 |
| 2019 | $3,640 | $234,740 | $0 | $0 |
| 2018 | $3,537 | $227,910 | $0 | $0 |
| 2017 | $3,500 | $221,280 | $0 | $0 |
| 2016 | $3,341 | $214,840 | $0 | $0 |
| 2015 | $3,250 | $208,590 | $0 | $0 |
| 2014 | $3,156 | $202,520 | $0 | $0 |
Agents Affiliated with this Home
-
Noah von Borstel

Seller's Agent in 2021
Noah von Borstel
Windermere Realty Trust
(541) 923-4663
4 in this area
331 Total Sales
-
J
Buyer's Agent in 2021
Jaida Ball
Fred Real Estate Group
-
J
Buyer Co-Listing Agent in 2021
John Furrow
Fred Real Estate Group
-
Carey McQuate
C
Seller's Agent in 2012
Carey McQuate
Cascade Hasson SIR
(541) 788-7917
5 in this area
205 Total Sales
-
G
Buyer's Agent in 2012
Glenn Dobson
RE/MAX Key Properties
Map
Source: Oregon Datashare
MLS Number: 220128373
APN: 209303
- 19776 Galileo Ave
- 61282 Huckleberry Place
- 19793 Astro Place
- 19775 Hollygrape St
- 19773 Astro Place
- 61176 Larkwood Dr
- 61342 Huckleberry Place
- 19917 Antler Point Dr
- 61285 Linfield Ct
- 61358 Huckleberry Place
- 61215 Bighorn Ct
- 19937 Pinebrook Blvd
- 19906 Porcupine Dr
- 61279 Gorge View St
- 19801 Water Fowl Ln
- 19692 Aspen Ridge Dr
- 19910 Quail Pine Loop
- 61102 Aspen Rim Ln
- 19713 Sunshine Way
- 61060 Kings Ln Unit 106
