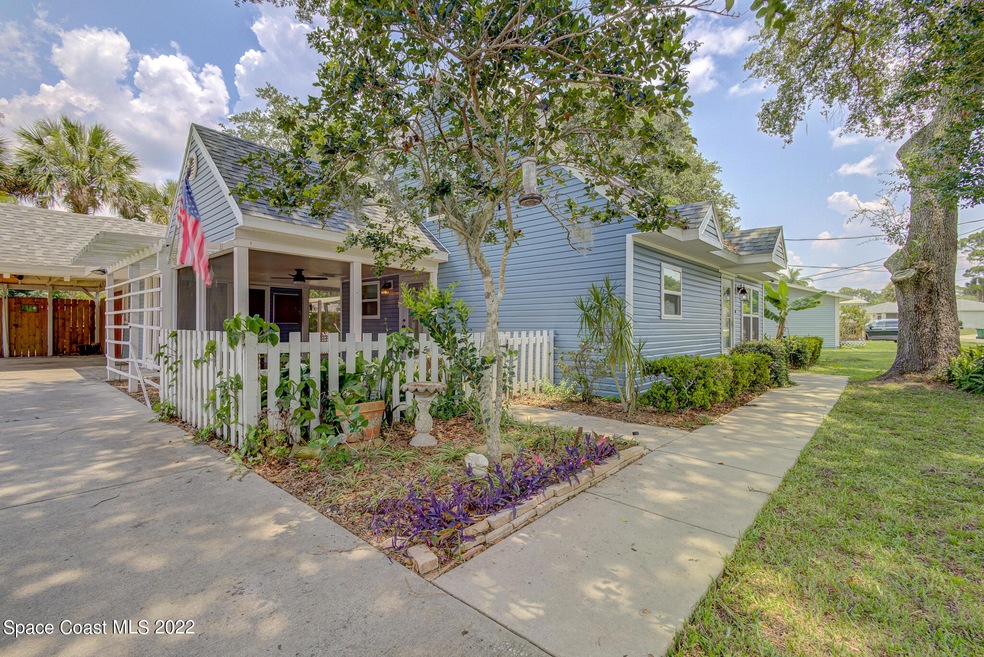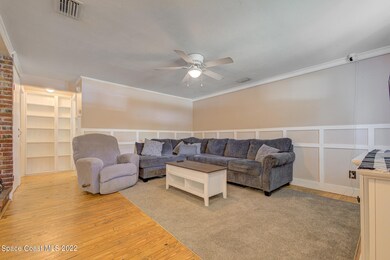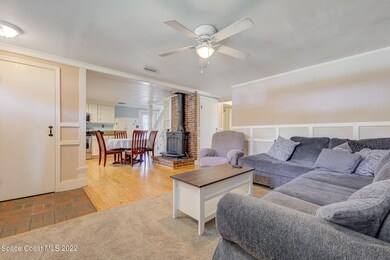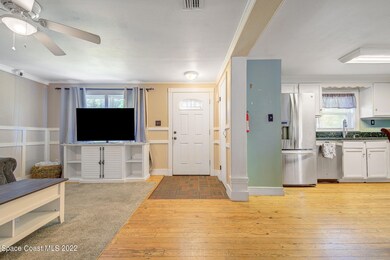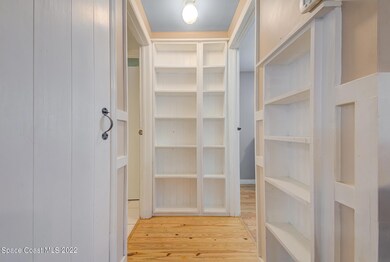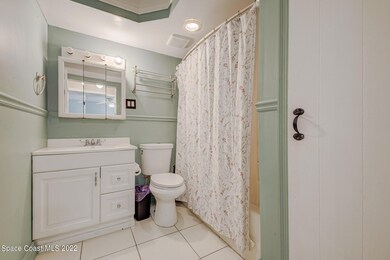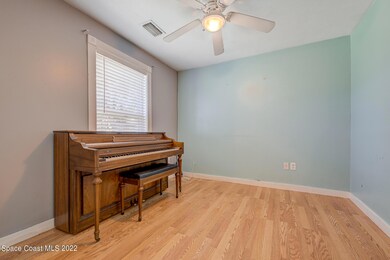
Highlights
- Open Floorplan
- No HOA
- Separate Outdoor Workshop
- Wood Flooring
- Screened Porch
- Eat-In Kitchen
About This Home
As of August 2022This charming 3 bedroom 2 bathroom custom built home just screams country cottage. Walk into your cozy living room that is right off your beautifully updated kitchen providing a wonderful open floor plan. Relax and enjoy dinners by the wood burning fireplace which is perfectly located to see in the kitchen or in the living room. You will find your 3rd bedroom and 2nd bath downstairs adjacent to the living room. Upstairs the beautiful wood floors continue throughout the house to find the Master bedroom and the 2nd bedroom. Tucked in the middle is this perfect little study across from the bathroom. Just outside you will find the large screened in patio that attaches to the detached garage aka man cave... and lets put the cherry on top with a 2021 roof and hurricane windows throughout!
Last Agent to Sell the Property
Jennifer Ward
Blue Marlin Real Estate License #3507385 Listed on: 06/29/2022

Last Buyer's Agent
Non-Member Non-Member Out Of Area
Non-MLS or Out of Area License #nonmls
Home Details
Home Type
- Single Family
Est. Annual Taxes
- $3,140
Year Built
- Built in 1986
Lot Details
- 10,019 Sq Ft Lot
- South Facing Home
- Wood Fence
Parking
- 1 Car Garage
- 1 Carport Space
- On-Street Parking
Home Design
- Frame Construction
- Shingle Roof
- Wood Siding
- Vinyl Siding
- Asphalt
Interior Spaces
- 1,170 Sq Ft Home
- 2-Story Property
- Open Floorplan
- Built-In Features
- Wood Burning Fireplace
- Screened Porch
- Washer and Gas Dryer Hookup
Kitchen
- Eat-In Kitchen
- Electric Range
- Microwave
- Dishwasher
Flooring
- Wood
- Carpet
Bedrooms and Bathrooms
- 3 Bedrooms
- 2 Full Bathrooms
Outdoor Features
- Patio
- Fire Pit
- Separate Outdoor Workshop
- Shed
Utilities
- Central Heating and Cooling System
- Electric Water Heater
- Septic Tank
- Cable TV Available
Community Details
- No Home Owners Association
- Port St John Unit 5 Subdivision
Ownership History
Purchase Details
Home Financials for this Owner
Home Financials are based on the most recent Mortgage that was taken out on this home.Purchase Details
Home Financials for this Owner
Home Financials are based on the most recent Mortgage that was taken out on this home.Purchase Details
Home Financials for this Owner
Home Financials are based on the most recent Mortgage that was taken out on this home.Purchase Details
Home Financials for this Owner
Home Financials are based on the most recent Mortgage that was taken out on this home.Purchase Details
Similar Homes in Cocoa, FL
Home Values in the Area
Average Home Value in this Area
Purchase History
| Date | Type | Sale Price | Title Company |
|---|---|---|---|
| Warranty Deed | $285,000 | None Listed On Document | |
| Warranty Deed | $190,000 | Advocate Title & Escrow Pllc | |
| Warranty Deed | $100,000 | Fidelity National Title Of F | |
| Warranty Deed | -- | -- | |
| Warranty Deed | $25,300 | -- |
Mortgage History
| Date | Status | Loan Amount | Loan Type |
|---|---|---|---|
| Open | $285,000 | VA | |
| Previous Owner | $186,558 | FHA | |
| Previous Owner | $95,136 | FHA | |
| Previous Owner | $7,500 | Stand Alone Second | |
| Previous Owner | $45,300 | New Conventional |
Property History
| Date | Event | Price | Change | Sq Ft Price |
|---|---|---|---|---|
| 08/30/2022 08/30/22 | Sold | $290,000 | -2.0% | $248 / Sq Ft |
| 08/01/2022 08/01/22 | Pending | -- | -- | -- |
| 07/25/2022 07/25/22 | Price Changed | $295,900 | -1.4% | $253 / Sq Ft |
| 07/14/2022 07/14/22 | Price Changed | $300,000 | -3.2% | $256 / Sq Ft |
| 06/29/2022 06/29/22 | For Sale | $310,000 | +210.0% | $265 / Sq Ft |
| 01/04/2013 01/04/13 | Sold | $100,000 | -9.1% | $85 / Sq Ft |
| 11/26/2012 11/26/12 | Pending | -- | -- | -- |
| 10/17/2012 10/17/12 | For Sale | $110,000 | -- | $94 / Sq Ft |
Tax History Compared to Growth
Tax History
| Year | Tax Paid | Tax Assessment Tax Assessment Total Assessment is a certain percentage of the fair market value that is determined by local assessors to be the total taxable value of land and additions on the property. | Land | Improvement |
|---|---|---|---|---|
| 2023 | $3,140 | $206,080 | $60,000 | $146,080 |
| 2022 | $2,933 | $197,040 | $0 | $0 |
| 2021 | $2,410 | $146,180 | $42,000 | $104,180 |
| 2020 | $2,232 | $131,200 | $40,000 | $91,200 |
| 2019 | $2,151 | $125,280 | $35,000 | $90,280 |
| 2018 | $858 | $70,170 | $0 | $0 |
| 2017 | $862 | $68,730 | $0 | $0 |
| 2016 | $871 | $67,320 | $18,000 | $49,320 |
| 2015 | $879 | $66,860 | $15,000 | $51,860 |
| 2014 | $884 | $66,330 | $11,000 | $55,330 |
Agents Affiliated with this Home
-
J
Seller's Agent in 2022
Jennifer Ward
Blue Marlin Real Estate
-
N
Buyer's Agent in 2022
Non-Member Non-Member Out Of Area
Non-MLS or Out of Area
-
J
Seller's Agent in 2013
Jason Shinpaugh
Island Tradition Properties
-
D
Buyer's Agent in 2013
Donna Tidwell
Buyers & Sellers Advg. Realty
Map
Source: Space Coast MLS (Space Coast Association of REALTORS®)
MLS Number: 939256
APN: 23-35-21-JN-00170.0-0008.00
- 6070 Baltimore Ave
- 00000 Golfview Ave
- 6062 Balsam St
- 6135 Balboa St
- 6065 Balboa St
- 6010 Fay Blvd
- 6005 Edison St
- 6280 Golfview Ave
- 6313 Leonard Ave
- 6355 Betty Ave
- 5950 Edison St
- 6480 Annapolis St
- 6510 Aspen Ln
- 6420 Addax Ave
- 6455 Beard Ave
- 6485 Beard Ave
- 6519 Bamboo Ave
- 6481 Muller Ave
- 5993 Gilson Ave
- 6368 Brandt St
