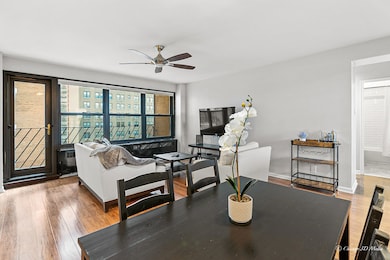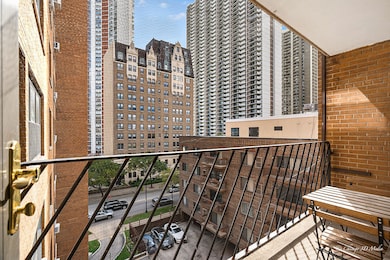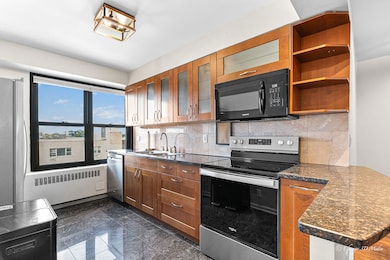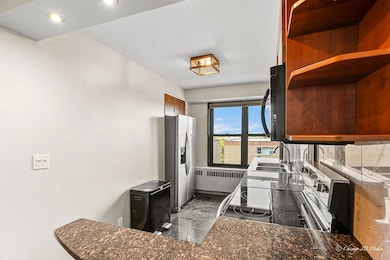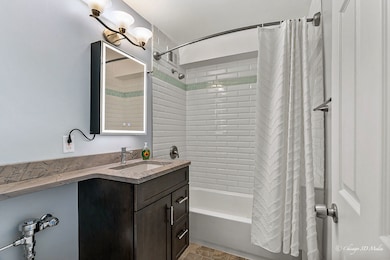6118 N Sheridan Rd, Unit 608 Floor 6 Chicago, IL 60660
Edgewater NeighborhoodEstimated payment $1,954/month
Highlights
- Elevator
- Resident Manager or Management On Site
- Dining Room
- Living Room
- Laundry Room
- 3-minute walk to Park No. 559
About This Home
Move right into this sunny, spacious 2-bedroom, 1-bath corner unit in Edgewater! Entertaining is easy in this open-concept living and dining room as well as galley kitchen. Enjoy breakfast in bed with a view of Lake Michigan or coffee on your private balcony. Two generously sized bedrooms provide versatility to work from home and both offer excellent closet space. The kitchen features granite countertops, updated stainless steel appliances, maple cabinets, a breakfast bar, and large window for natural light. The bathroom was recently refreshed with a modern vanity, countertop and updated medicine cabinet with built-in lighting. Conveniently located across the street from Lake Michigan, with easy access to Lake Shore Drive, Loyola University, parks, public transportation (Red Line & Bus), restaurants, and shopping. Investor-friendly building with on-site management and a building engineer. Everything is included in the monthly assessment - heat, water, electric, maintenance, cable and internet!
Listing Agent
Coldwell Banker Real Estate Group License #475190339 Listed on: 10/30/2025

Property Details
Home Type
- Condominium
Est. Annual Taxes
- $2,532
Year Built
- Built in 1954
HOA Fees
- $770 Monthly HOA Fees
Home Design
- Entry on the 6th floor
- Brick Exterior Construction
Interior Spaces
- 825 Sq Ft Home
- Living Room
- Open Floorplan
- Dining Room
- Vinyl Flooring
- Laundry Room
Kitchen
- Range
- Microwave
- Dishwasher
Bedrooms and Bathrooms
- 2 Bedrooms
- 2 Potential Bedrooms
- 1 Full Bathroom
Utilities
- Radiant Heating System
- Lake Michigan Water
Community Details
Overview
- Association fees include heat, air conditioning, water, electricity, gas, insurance, tv/cable, exterior maintenance, scavenger, snow removal, internet
- 114 Units
- Nick Paul Association, Phone Number (773) 973-3687
- High-Rise Condominium
- Property managed by Chicagoland Community Management
- 11-Story Property
Amenities
- Common Area
- Laundry Facilities
- Elevator
- Service Elevator
Recreation
- Bike Trail
Pet Policy
- Limit on the number of pets
- Cats Allowed
Security
- Resident Manager or Management On Site
Map
About This Building
Home Values in the Area
Average Home Value in this Area
Tax History
| Year | Tax Paid | Tax Assessment Tax Assessment Total Assessment is a certain percentage of the fair market value that is determined by local assessors to be the total taxable value of land and additions on the property. | Land | Improvement |
|---|---|---|---|---|
| 2024 | $2,532 | $14,978 | $1,621 | $13,357 |
| 2023 | $1,764 | $12,000 | $1,303 | $10,697 |
| 2022 | $1,764 | $12,000 | $1,303 | $10,697 |
| 2021 | $1,743 | $11,999 | $1,302 | $10,697 |
| 2020 | $1,347 | $9,150 | $749 | $8,401 |
| 2019 | $1,345 | $10,126 | $749 | $9,377 |
| 2018 | $2,000 | $10,126 | $749 | $9,377 |
| 2017 | $1,559 | $7,244 | $651 | $6,593 |
| 2016 | $1,451 | $7,244 | $651 | $6,593 |
| 2015 | $1,327 | $7,244 | $651 | $6,593 |
| 2014 | $2,118 | $11,418 | $496 | $10,922 |
| 2013 | $2,077 | $11,418 | $496 | $10,922 |
Property History
| Date | Event | Price | List to Sale | Price per Sq Ft | Prior Sale |
|---|---|---|---|---|---|
| 11/04/2025 11/04/25 | Pending | -- | -- | -- | |
| 10/31/2025 10/31/25 | For Sale | $185,000 | +25.9% | $224 / Sq Ft | |
| 06/17/2022 06/17/22 | Sold | $147,000 | +5.0% | -- | View Prior Sale |
| 05/13/2022 05/13/22 | Pending | -- | -- | -- | |
| 05/10/2022 05/10/22 | For Sale | $140,000 | -- | -- |
Purchase History
| Date | Type | Sale Price | Title Company |
|---|---|---|---|
| Warranty Deed | -- | None Listed On Document | |
| Interfamily Deed Transfer | -- | Chicago Title | |
| Warranty Deed | $110,000 | Pntn | |
| Warranty Deed | $195,000 | First American Title Ins Co | |
| Warranty Deed | $180,000 | Cti | |
| Warranty Deed | $135,000 | Chicago Title Insurance Comp | |
| Interfamily Deed Transfer | -- | -- |
Mortgage History
| Date | Status | Loan Amount | Loan Type |
|---|---|---|---|
| Previous Owner | $95,000 | New Conventional | |
| Previous Owner | $82,500 | New Conventional | |
| Previous Owner | $195,000 | Unknown | |
| Previous Owner | $180,000 | Purchase Money Mortgage | |
| Previous Owner | $27,000 | Stand Alone Second | |
| Previous Owner | $108,000 | Adjustable Rate Mortgage/ARM |
Source: Midwest Real Estate Data (MRED)
MLS Number: 12506214
APN: 14-05-210-023-1052
- 6118 N Sheridan Rd Unit 206
- 6118 N Sheridan Rd Unit 1003
- 6101 N Sheridan Rd Unit 12E
- 6101 N Sheridan Rd Unit 1F
- 940 W Glenlake Ave Unit 19C
- 6147 N Sheridan Rd Unit 7A
- 6145 N Sheridan Rd Unit 27A
- 6157 N Sheridan Rd Unit 5G
- 6030 N Sheridan Rd Unit 404
- 6030 N Sheridan Rd Unit 1710
- 6033 N Sheridan Rd Unit 18K
- 6033 N Sheridan Rd Unit 36G
- 6033 N Sheridan Rd Unit 40H
- 6033 N Sheridan Rd Unit 19K
- 6033 N Sheridan Rd Unit 45L
- 6033 N Sheridan Rd Unit 7C
- 6033 N Sheridan Rd Unit 8E
- 6033 N Sheridan Rd Unit 43H
- 6007 N Sheridan Rd Unit 6H
- 6007 N Sheridan Rd Unit 24H


