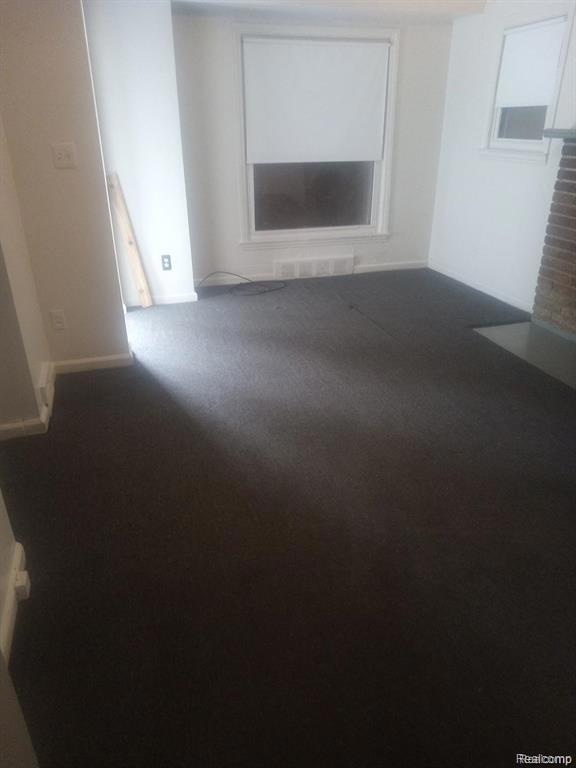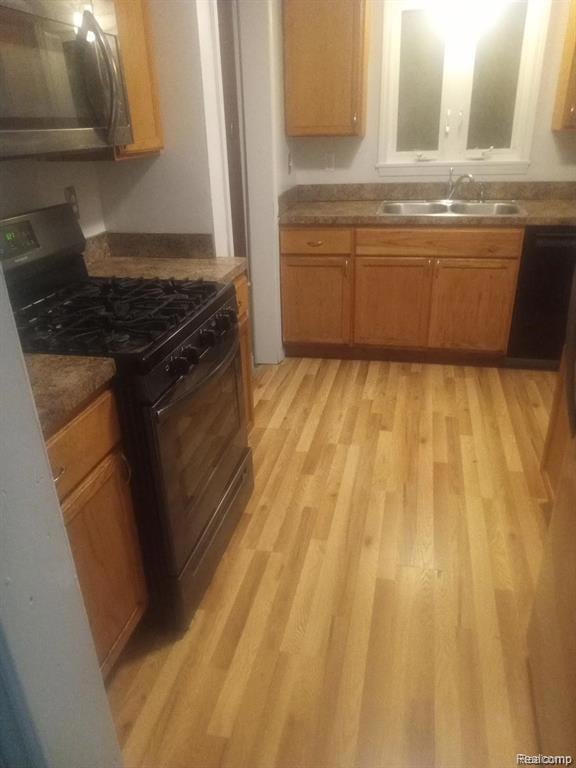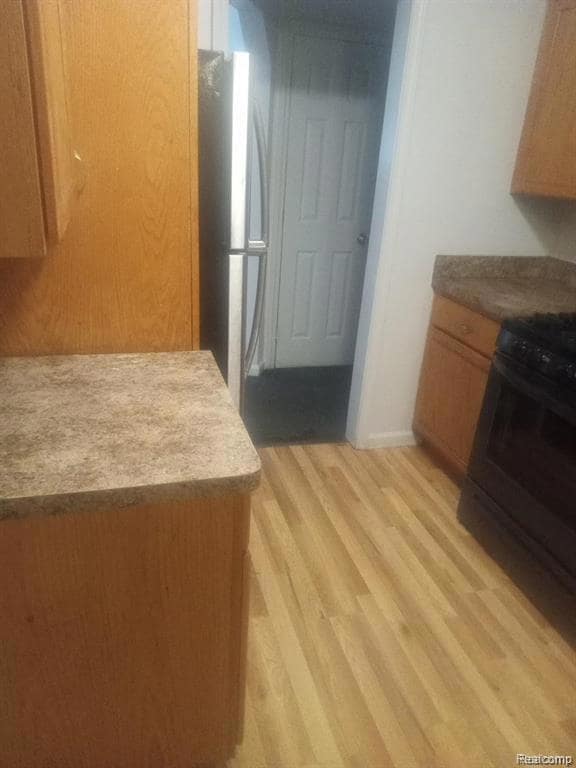6118 University Place Detroit, MI 48224
Cornerstone Village Neighborhood
3
Beds
1.5
Baths
1,074
Sq Ft
5,227
Sq Ft Lot
Highlights
- 1.5-Story Property
- No HOA
- Porch
- Cass Technical High School Rated 10
- 1 Car Detached Garage
- Energy-Efficient Appliances
About This Home
Newly painted single family with detached garage. All appliances including washer and dryer included. Month to month lease. Call for showing.
Home Details
Home Type
- Single Family
Est. Annual Taxes
- $1,167
Year Built
- Built in 1949
Lot Details
- 5,227 Sq Ft Lot
- Lot Dimensions are 40.00 x 134.00
- Back Yard Fenced
Parking
- 1 Car Detached Garage
Home Design
- 1,074 Sq Ft Home
- 1.5-Story Property
- Brick Exterior Construction
- Poured Concrete
- Asphalt Roof
Kitchen
- Electric Cooktop
- Range Hood
- Recirculated Exhaust Fan
- Dishwasher
- Disposal
Bedrooms and Bathrooms
- 3 Bedrooms
Laundry
- Dryer
- Washer
Home Security
- Security System Leased
- Carbon Monoxide Detectors
Utilities
- Forced Air Heating System
- Heating System Uses Natural Gas
Additional Features
- Energy-Efficient Appliances
- Porch
- Ground Level
- Unfinished Basement
Listing and Financial Details
- Security Deposit $1,350
- Assessor Parcel Number W21I077394S
Community Details
Overview
- No Home Owners Association
- Lodewyck No 1 Subdivision
Amenities
- Laundry Facilities
Pet Policy
- Call for details about the types of pets allowed
Map
Source: Realcomp
MLS Number: 20250037957
APN: 21-077394
Nearby Homes
- 6166 University Place
- 5983 Marseilles St
- 5967 Hereford St
- 6110 Farmbrook St
- 6218 Neff Ave
- 5805 University Place
- 5795 Marseilles St
- 6306 Farmbrook St
- 5951 Radnor St
- 6134 Woodhall St
- 5937 Radnor St
- 6144 Radnor St
- 17647 Chester St
- 17601 Chester St
- 6125 Guilford St
- 6300 Canyon St
- 18900 Edgefield St
- 5344 Hereford St
- 5974 Oldtown St
- 5990 Oldtown St



