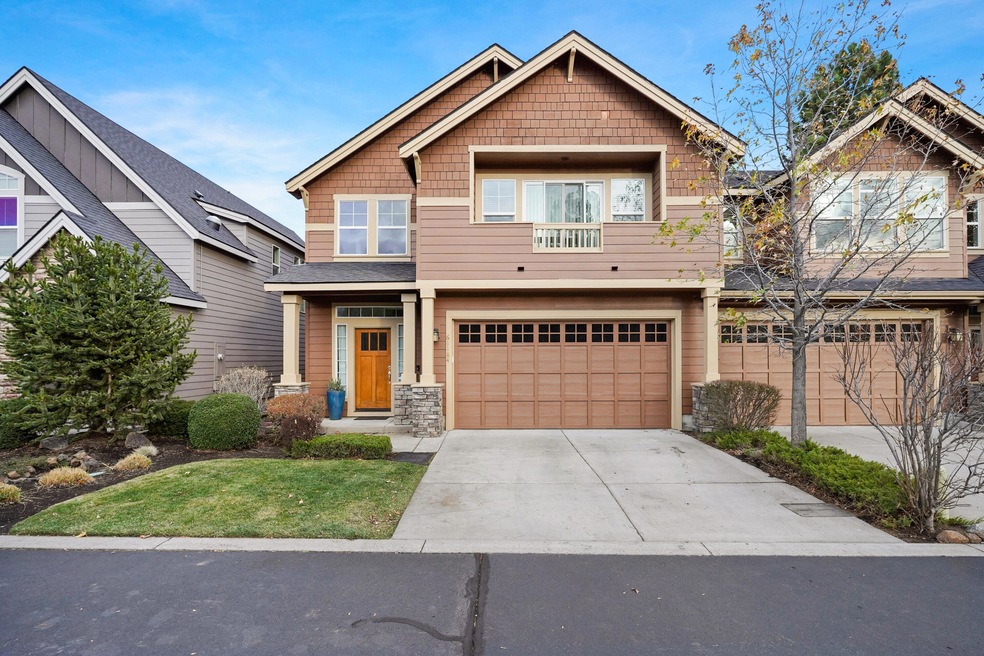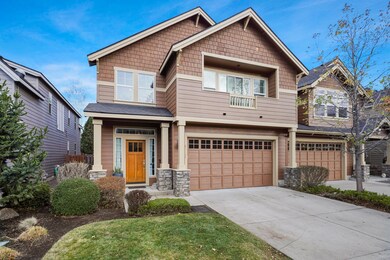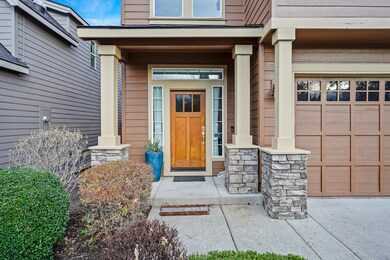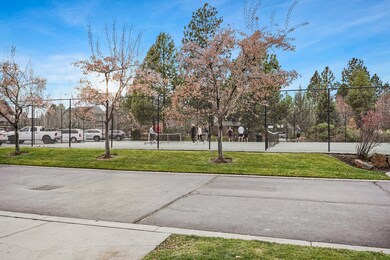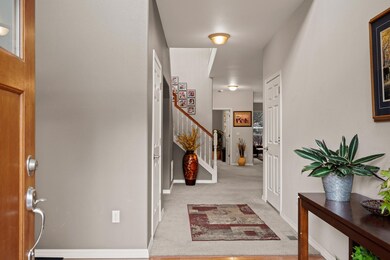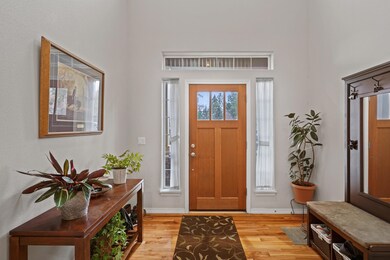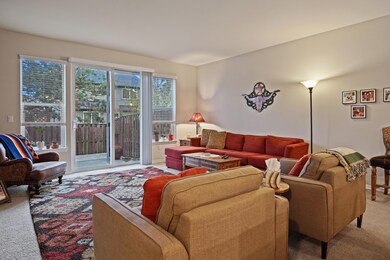
61184 Foxglove Loop Bend, OR 97702
Southwest Bend NeighborhoodAbout This Home
As of April 2022Don't miss the opportunity to own a beautiful townhome in the highly desirable River Canyon Estates! This Southwest Bend home is within walking distance of River Canyon Park with access to the Deschutes River Trail. Conveniently located in close proximity to the community clubhouse, fitness center, pool, and tennis/pickle ball courts. Enjoy the spacious light and bright open floor, large gourmet kitchen with cherry wood floors, cozy gas fireplace and fully fenced backyard with mature landscaping. Enjoy four comfortable bedrooms, one downstairs that could be used as an office and three upstairs including the master bedroom with a relaxing outdoor balcony space. This home is perfect for all buyers with endless possibilities as a primary residence, second home, or long term rental. River Canyon Estates is perfectly situated minutes from the Old Mill, Brookswood Meadow Plaza and Pine Ridge Elementary. The Best of Bend living!
Last Agent to Sell the Property
Nicole Carroll Gould
Harcourts The Garner Group Real Estate License #201221466 Listed on: 11/15/2021
Townhouse Details
Home Type
Townhome
Est. Annual Taxes
$5,263
Year Built
2005
Lot Details
0
HOA Fees
$214 per month
Parking
2
Listing Details
- Architectural Style: Craftsman
- Directions: From Brookswood Blvd turn west on Hollygrape then left on Foxglove. Use GPS.
- Garage Yn: Yes
- Unit Levels: Two
- Lot Size Acres: 0.08
- Prop. Type: Residential
- New Construction: No
- Property Sub Type: Townhouse
- Road Surface Type: Paved
- Subdivision Name: River Canyon Estates
- Year Built: 2005
- Co List Office Phone: 541-383-4360
- Outside Inclusions: Refrigerator, hot tub.
- MLS Status: Closed
- General Property Information Elementary School: Pine Ridge Elem
- General Property Information Middle Or Junior School: Cascade Middle
- General Property Information High School: Caldera High
- General Property Information:Zoning2: RS
- General Property Information Senior Community YN: No
- General Property Information Horse Property YN: No
- General Property Information Audio Surveillance on Premises YN: No
- Road Surface Type:Paved: Yes
- View Neighborhood: Yes
- View ParkGreenbelt: Yes
- View Territorial: Yes
- Community Features Short Term Rentals Not Allowed: Yes
- Community Features Trail(s): Yes
- Sewer:Public Sewer: Yes
- Water Source:Public: Yes
- Location Tax and Legal:Tax Lot: 02100
- General Property Information Accessory Dwelling Unit YN: No
- General Property Information New Construction YN: No
- Appliances Refrigerators: Yes
- Appliances Microwave: Yes
- Flooring:Tile: Yes
- Security Features:Carbon Monoxide Detector(s): Yes
- Security Features:Smoke Detector(s): Yes
- Rooms:Kitchen: Yes
- Rooms:Laundry: Yes
- Flooring:Hardwood: Yes
- Cooling:Central Air: Yes
- Flooring:Carpet: Yes
- Levels:Two: Yes
- Lot Features Drip System: Yes
- Roof:Composition: Yes
- Rooms:Office2: Yes
- Rooms Eating Area: Yes
- Rooms:Great Room2: Yes
- Architectural Style Craftsman: Yes
- Association Amenities Pickleball Court(s): Yes
- Community Features Pickleball Court(s)2: Yes
- Common Walls 1 Common Wall: Yes
- Special Features: None
Interior Features
- Appliances: Dishwasher, Disposal, Microwave, Oven, Range, Refrigerator, Water Heater
- Has Basement: None
- Full Bathrooms: 3
- Total Bedrooms: 4
- Fireplace Features: Great Room
- Flooring: Carpet, Hardwood, Tile
- Interior Amenities: Ceiling Fan(s), Double Vanity, Fiberglass Stall Shower, Linen Closet, Open Floorplan, Pantry, Shower/Tub Combo, Soaking Tub, Spa/Hot Tub, Tile Counters, Vaulted Ceiling(s), Walk-In Closet(s)
- Window Features: Vinyl Frames
- Fireplace: Yes
- ResoLivingAreaSource: Assessor
- Community Features:Park2: Yes
- Appliances Dishwasher: Yes
- Appliances Range: Yes
- Interior Features:Open Floorplan: Yes
- Appliances:Oven: Yes
- Fireplace Features:Great Room: Yes
- Interior Features:Pantry: Yes
- Interior Features ShowerTub Combo: Yes
- Interior Features:Ceiling Fans: Yes
- Interior Features:Double Vanity: Yes
- Interior Features:Soaking Tub: Yes
- Interior Features:Walk-In Closet(s): Yes
- Other Rooms:Loft: Yes
- Community Features:Tennis Court(s)2: Yes
- Interior Features Linen Closet: Yes
- Interior Features:Vaulted Ceiling(s): Yes
- Other Rooms:Media Room: Yes
- Interior Features:SpaHot Tub: Yes
- Interior Features:Tile Counters: Yes
- Community Features:Playground2: Yes
Exterior Features
- Common Walls: 1 Common Wall
- Construction Type: Frame
- Exterior Features: Deck, Patio, Spa/Hot Tub
- Foundation Details: Stemwall
- Lot Features: Drip System, Fenced, Landscaped, Level, Sprinklers In Front, Sprinklers In Rear
- Roof: Composition
- View: Neighborhood, Park/Greenbelt, Territorial
- Horse: No
- Exclusions: Washer/Dryer, Central Vac, Renters personal property.
- Lot Features:Level: Yes
- Lot Features:Fenced: Yes
- Window Features:Vinyl Frames: Yes
- Exterior Features:Deck: Yes
- Construction Materials:Frame: Yes
- Lot Features:Landscaped: Yes
- Lot Features:Sprinklers in Front: Yes
- Lot Features:Sprinklers In Rear: Yes
- Exterior Features:Patio: Yes
- Exterior Features:SpaHot Tub2: Yes
Garage/Parking
- Garage Spaces: 2.0
- Parking Features: Attached, Concrete, Driveway, Garage Door Opener
- Attached Garage: Yes
- General Property Information:Garage YN: Yes
- General Property Information:Garage Spaces: 2.0
- Parking Features:Attached: Yes
- Parking Features:Driveway: Yes
- Parking Features:Garage Door Opener: Yes
- Parking Features:Concrete2: Yes
Utilities
- Cooling: Central Air
- Heating: Forced Air, Natural Gas
- Security: Carbon Monoxide Detector(s), Smoke Detector(s)
- Sewer: Public Sewer
- Water Source: Public
- Cooling Y N: Yes
- HeatingYN: Yes
- Water Heater: Yes
- Heating:Forced Air: Yes
- Heating:Natural Gas: Yes
Condo/Co-op/Association
- Amenities: Clubhouse, Fitness Center, Landscaping, Park, Pickleball Court(s), Playground, Pool, Snow Removal, Tennis Court(s), Other
- Association Fee: 214.0
- Association Fee Frequency: Monthly
- Association: Yes
- Community Features: Park, Pickleball Court(s), Playground, Short Term Rentals Not Allowed, Tennis Court(s), Trail(s)
- Senior Community: No
Association/Amenities
- General Property Information:Association YN: Yes
- General Property Information:Association Fee: 214.0
- General Property Information:Association Fee Frequency: Monthly
- Association Amenities:Landscaping: Yes
- Association Amenities:Snow Removal: Yes
- Association Amenities:Clubhouse: Yes
- Association Amenities:Fitness Center: Yes
- Association Amenities:Park: Yes
- Association Amenities:Playground: Yes
- Association Amenities:Pool: Yes
- Association Amenities:Tennis Courts: Yes
Schools
- Elementary School: Pine Ridge Elem
- High School: Caldera High
- Middle Or Junior School: Cascade Middle
Lot Info
- Additional Parcels: No
- Lot Size Sq Ft: 3484.8
- Parcel #: 208937
- Irrigation Water Rights: No
- ResoLotSizeUnits: Acres
- Zoning Description: RS
- ResoLotSizeUnits: Acres
Tax Info
- Tax Annual Amount: 4558.68
- Tax Lot: 02100
- Tax Map Number: 181113AA
- Tax Year: 2021
Ownership History
Purchase Details
Home Financials for this Owner
Home Financials are based on the most recent Mortgage that was taken out on this home.Purchase Details
Home Financials for this Owner
Home Financials are based on the most recent Mortgage that was taken out on this home.Purchase Details
Home Financials for this Owner
Home Financials are based on the most recent Mortgage that was taken out on this home.Purchase Details
Home Financials for this Owner
Home Financials are based on the most recent Mortgage that was taken out on this home.Purchase Details
Home Financials for this Owner
Home Financials are based on the most recent Mortgage that was taken out on this home.Similar Homes in Bend, OR
Home Values in the Area
Average Home Value in this Area
Purchase History
| Date | Type | Sale Price | Title Company |
|---|---|---|---|
| Warranty Deed | $759,000 | First American Title | |
| Warranty Deed | $386,000 | Western Title | |
| Warranty Deed | $386,000 | Western Title & Escrow | |
| Warranty Deed | -- | Amerititle | |
| Warranty Deed | $313,639 | First Amer Title Ins Co Or |
Mortgage History
| Date | Status | Loan Amount | Loan Type |
|---|---|---|---|
| Open | $607,200 | New Conventional | |
| Previous Owner | $285,000 | New Conventional | |
| Previous Owner | $285,000 | New Conventional | |
| Previous Owner | $300,000 | New Conventional | |
| Previous Owner | $297,957 | Fannie Mae Freddie Mac |
Property History
| Date | Event | Price | Change | Sq Ft Price |
|---|---|---|---|---|
| 04/15/2022 04/15/22 | Sold | $759,000 | 0.0% | $283 / Sq Ft |
| 01/22/2022 01/22/22 | Pending | -- | -- | -- |
| 11/15/2021 11/15/21 | For Sale | $759,000 | +96.6% | $283 / Sq Ft |
| 01/23/2018 01/23/18 | Sold | $386,000 | -7.0% | $144 / Sq Ft |
| 12/15/2017 12/15/17 | Pending | -- | -- | -- |
| 10/13/2017 10/13/17 | For Sale | $415,000 | +10.7% | $155 / Sq Ft |
| 07/27/2015 07/27/15 | Sold | $375,000 | 0.0% | $140 / Sq Ft |
| 06/11/2015 06/11/15 | Pending | -- | -- | -- |
| 05/08/2015 05/08/15 | For Sale | $375,000 | -- | $140 / Sq Ft |
Tax History Compared to Growth
Tax History
| Year | Tax Paid | Tax Assessment Tax Assessment Total Assessment is a certain percentage of the fair market value that is determined by local assessors to be the total taxable value of land and additions on the property. | Land | Improvement |
|---|---|---|---|---|
| 2024 | $5,263 | $314,310 | -- | -- |
| 2023 | $4,879 | $305,160 | $0 | $0 |
| 2022 | $4,552 | $287,660 | $0 | $0 |
| 2021 | $4,559 | $279,290 | $0 | $0 |
| 2020 | $4,325 | $279,290 | $0 | $0 |
| 2019 | $4,205 | $271,160 | $0 | $0 |
| 2018 | $4,086 | $263,270 | $0 | $0 |
| 2017 | $4,032 | $255,610 | $0 | $0 |
| 2016 | $3,849 | $248,170 | $0 | $0 |
| 2015 | $3,744 | $240,950 | $0 | $0 |
| 2014 | $3,636 | $233,940 | $0 | $0 |
Agents Affiliated with this Home
-
N
Seller's Agent in 2022
Nicole Carroll Gould
Harcourts The Garner Group Real Estate
-

Buyer's Agent in 2022
Scott Besaw
Stellar Realty Northwest
4 in this area
66 Total Sales
-

Seller's Agent in 2018
Paul Frazier
eXp Realty, LLC
(888) 814-9613
6 in this area
89 Total Sales
-
M
Seller Co-Listing Agent in 2018
Micah Frazier
eXp Realty, LLC
(541) 420-7750
8 in this area
103 Total Sales
-
T
Buyer's Agent in 2018
Tammy Caruso
Cascade Hasson SIR
-

Seller's Agent in 2015
Rhonda Garrison
RE/MAX
(541) 279-1768
18 in this area
108 Total Sales
Map
Source: Oregon Datashare
MLS Number: 220135523
APN: 208937
- 61176 Foxglove Loop
- 61192 Foxglove Loop
- 61148 Foxglove Loop
- 61121 Snowbrush Dr
- 61062 Snowbrush Dr
- 61106 Steens Ln
- 19692 Aspen Ridge Dr
- 61102 Aspen Rim Ln
- 19713 Sunshine Way
- 19530 Sunshine Way
- 19635 Clear Night Dr
- 19480 Mammoth Dr
- 19486 Brookside Way
- 61279 Gorge View St
- 19776 Galileo Ave
- 19452 Brookside Way
- 19504 SW Century Dr
- 61329 Big Eddy Cir
- 19476 SW Century Dr
- 19476 SW Century Dr Unit 1 & 2
