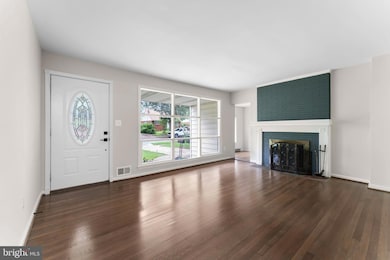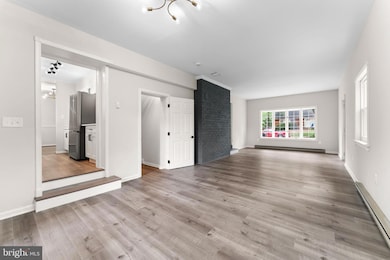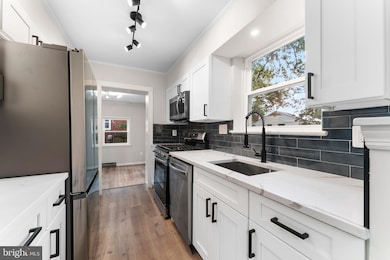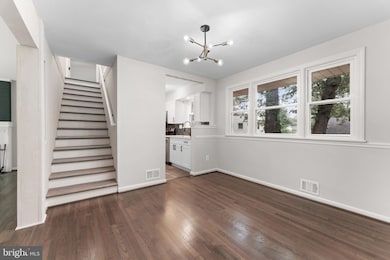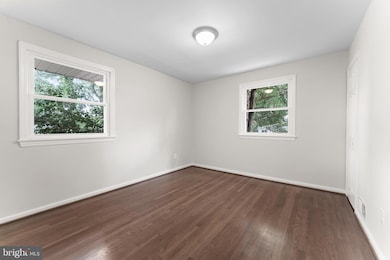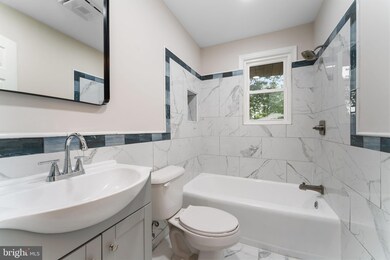6119 84th Ave New Carrollton, MD 20784
Highlights
- Very Popular Property
- Deck
- No HOA
- Colonial Architecture
- 1 Fireplace
- Stainless Steel Appliances
About This Home
Very spacious single-family home, ideally on a premium lot with expansive private backyard and deck; with 6 versatile rooms, and 3 full bathrooms, providing flexible living space for families of all sizes.
Light-filled interior featuring new flooring, fresh paint, and designer fixtures throughout.
Stylish kitchen boasting shaker-style cabinetry, all New stainless steel appliances, Calacatta quartz countertops, and a dramatic backsplash that ties the space together beautifully.
Main and upper level, with 4 generously sized bedrooms and two full bathrooms.
Fully finished lower level with separate entrance offers even more living space, including a large family room, a kitchenette, two rooms, and a full bathroom—ideal for extended family, and guest accommodations
Ample parking with a large driveway and a location that can't be beat—just minutes to local parks, dining, shopping, Metro access, and major commuter routes.
Also available for sale - investor opportunity - contact agent for details.
Home Details
Home Type
- Single Family
Est. Annual Taxes
- $8,859
Year Built
- Built in 1958
Lot Details
- 7,778 Sq Ft Lot
Home Design
- Colonial Architecture
- Brick Exterior Construction
- Permanent Foundation
Interior Spaces
- Property has 3 Levels
- 1 Fireplace
- Finished Basement
- Connecting Stairway
- Stainless Steel Appliances
Bedrooms and Bathrooms
Parking
- 2 Parking Spaces
- 2 Driveway Spaces
Outdoor Features
- Deck
- Porch
Utilities
- Forced Air Heating and Cooling System
- Natural Gas Water Heater
Listing and Financial Details
- Residential Lease
- Security Deposit $4,500
- Tenant pays for all utilities
- No Smoking Allowed
- 12-Month Min and 36-Month Max Lease Term
- Available 8/1/25
- Assessor Parcel Number 17202175990
Community Details
Overview
- No Home Owners Association
- New Carrollton Subdivision
Pet Policy
- No Pets Allowed
Map
Source: Bright MLS
MLS Number: MDPG2160406
APN: 20-2175990
- 8432 Ravenswood Rd
- 6453 Fairborn Terrace
- 5820 Runford Dr
- 6450 Fairborn Terrace
- 8904 Hickory Hill Ave
- 8904 Madison St
- 5808 Nystrom St
- 5804 Mentana St
- 6516 Lamont Place
- 6123 Naval Ave
- 7202 Good Luck Rd
- 7615 Fontainebleau Dr
- 6420 Inlet St
- 5800 Harland St
- 7507 Vanessa Ct
- 6311 Barrs Ln
- 0 Jeffrey Ave
- 6306 Hardwood Dr
- 6314 Hardwood Dr
- 9204 Cooks Point Ct Unit 16
- 6121 85th Place
- 8902 Woodburn Ct
- 7503 Riverdale Rd Unit 2027
- 6035 Naval Ave
- 7613 Fontainebleau Dr Unit 2102
- 7604 Fontainebleau Dr
- 7114 Lory Ln
- 8621 Annapolis Rd
- 5507 Karen Elaine Dr Unit 1026
- 7845 Riverdale Rd
- 7521 Riverdale Rd Unit 1979
- 5502 Karen Elaine Dr Unit i 932
- 5538 Karen Elaine Dr Unit 1627
- 7545 Wilhelm Dr
- 6602 Lake Park Dr Unit T2
- 7742 Finns Ln
- 5414 85th Ave Unit 101
- 7637 Seans Terrace
- 5432 85th Ave Unit 101
- 7730 Harkins Rd

