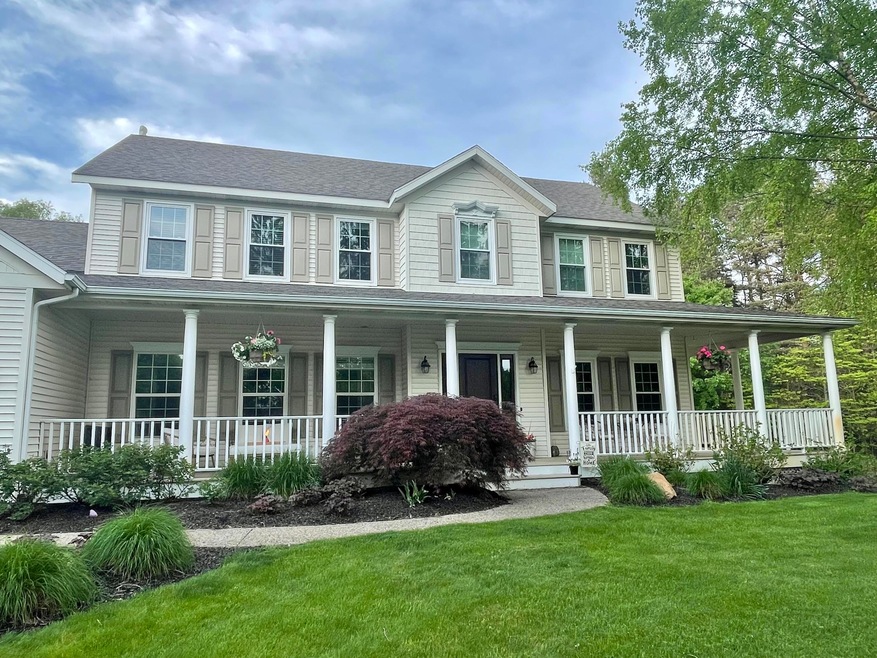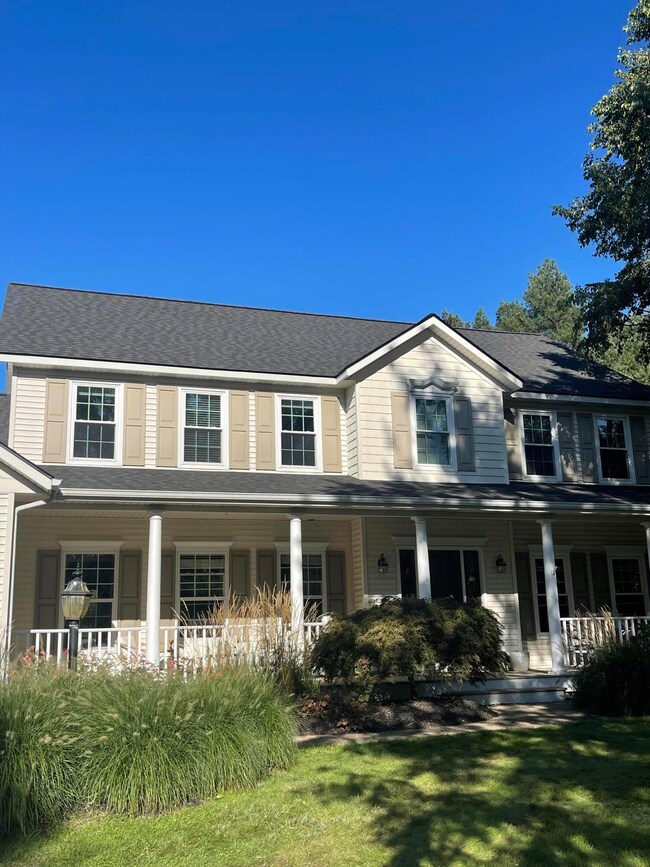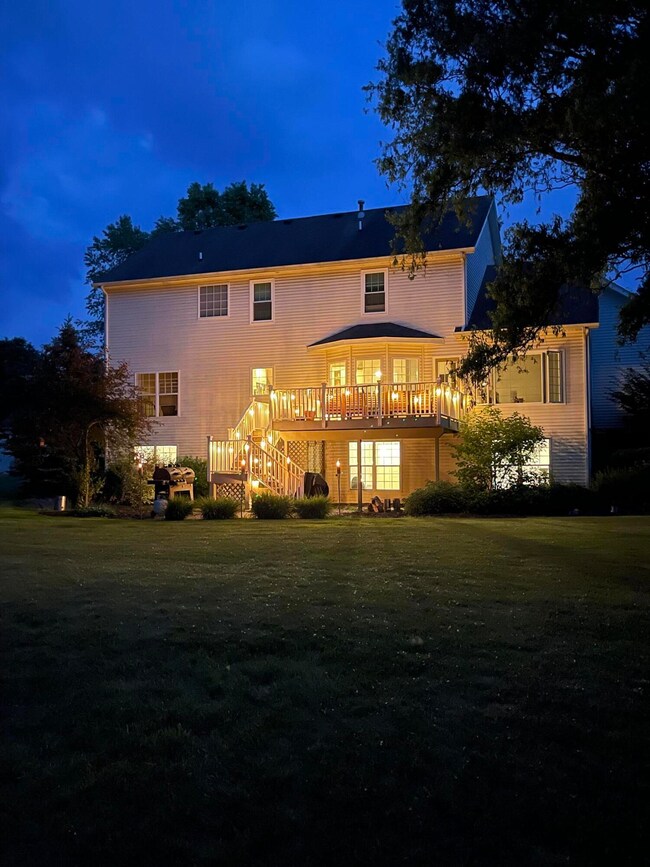
6119 Kings Way Saugatuck, MI 49453
Highlights
- Golf Course Community
- Deck
- Wood Flooring
- Clubhouse
- Wooded Lot
- Mud Room
About This Home
As of February 2024This home is located at 6119 Kings Way, Saugatuck, MI 49453 and is currently priced at $735,000, approximately $176 per square foot. This property was built in 2001. 6119 Kings Way is a home located in Allegan County with nearby schools including Hamilton High School.
Home Details
Home Type
- Single Family
Est. Annual Taxes
- $6,996
Year Built
- Built in 2001
Lot Details
- 1.17 Acre Lot
- Lot Dimensions are 170x300
- Property fronts a private road
- Cul-De-Sac
- Shrub
- Level Lot
- Sprinkler System
- Wooded Lot
- Garden
- Property is zoned A-2, A-2
HOA Fees
- $167 Monthly HOA Fees
Parking
- 2 Car Attached Garage
- Garage Door Opener
Home Design
- Composition Roof
- Vinyl Siding
Interior Spaces
- 4,174 Sq Ft Home
- 2-Story Property
- Wet Bar
- Ceiling Fan
- Insulated Windows
- Window Treatments
- Window Screens
- Mud Room
- Living Room with Fireplace
Kitchen
- Breakfast Area or Nook
- Eat-In Kitchen
- Range
- Microwave
- Kitchen Island
- Snack Bar or Counter
- Disposal
Flooring
- Wood
- Carpet
- Ceramic Tile
- Vinyl
Bedrooms and Bathrooms
- 4 Bedrooms
- En-Suite Bathroom
Laundry
- Laundry Room
- Laundry on main level
- Dryer
- Washer
Finished Basement
- Walk-Out Basement
- Basement Fills Entire Space Under The House
- Sump Pump
- Natural lighting in basement
Outdoor Features
- Deck
- Patio
- Porch
Location
- Mineral Rights Excluded
Utilities
- Humidifier
- Forced Air Heating and Cooling System
- Heating System Uses Natural Gas
- Well
- Natural Gas Water Heater
- Water Softener Leased
- Septic System
- High Speed Internet
- Phone Available
- Cable TV Available
Community Details
Overview
- Association fees include trash, snow removal
- Association Phone (616) 836-0465
- Ravines Subdivision
Amenities
- Restaurant
- Clubhouse
Recreation
- Golf Course Community
- Golf Membership
- Golf Course Membership Available
- Community Pool
Ownership History
Purchase Details
Home Financials for this Owner
Home Financials are based on the most recent Mortgage that was taken out on this home.Purchase Details
Home Financials for this Owner
Home Financials are based on the most recent Mortgage that was taken out on this home.Purchase Details
Home Financials for this Owner
Home Financials are based on the most recent Mortgage that was taken out on this home.Purchase Details
Similar Homes in Saugatuck, MI
Home Values in the Area
Average Home Value in this Area
Purchase History
| Date | Type | Sale Price | Title Company |
|---|---|---|---|
| Warranty Deed | $735,000 | Lighthouse Title | |
| Warranty Deed | $512,000 | Chicago Title Of Mi Inc | |
| Warranty Deed | $370,000 | Chicago Title | |
| Deed | $50,900 | -- |
Mortgage History
| Date | Status | Loan Amount | Loan Type |
|---|---|---|---|
| Open | $551,250 | New Conventional | |
| Previous Owner | $384,000 | New Conventional | |
| Previous Owner | $384,000 | New Conventional | |
| Previous Owner | $240,000 | New Conventional | |
| Previous Owner | $336,000 | Unknown | |
| Previous Owner | $70,000 | Credit Line Revolving |
Property History
| Date | Event | Price | Change | Sq Ft Price |
|---|---|---|---|---|
| 02/20/2024 02/20/24 | Sold | $735,000 | +5.2% | $176 / Sq Ft |
| 01/21/2024 01/21/24 | For Sale | $699,000 | +36.5% | $167 / Sq Ft |
| 01/20/2024 01/20/24 | Pending | -- | -- | -- |
| 04/29/2021 04/29/21 | Sold | $512,000 | -2.5% | $123 / Sq Ft |
| 04/02/2021 04/02/21 | Pending | -- | -- | -- |
| 03/25/2021 03/25/21 | For Sale | $525,000 | +41.9% | $126 / Sq Ft |
| 06/04/2014 06/04/14 | Sold | $370,000 | +0.3% | $89 / Sq Ft |
| 04/24/2014 04/24/14 | Pending | -- | -- | -- |
| 01/26/2011 01/26/11 | For Sale | $369,000 | -- | $88 / Sq Ft |
Tax History Compared to Growth
Tax History
| Year | Tax Paid | Tax Assessment Tax Assessment Total Assessment is a certain percentage of the fair market value that is determined by local assessors to be the total taxable value of land and additions on the property. | Land | Improvement |
|---|---|---|---|---|
| 2025 | $7,308 | $351,500 | $51,500 | $300,000 |
| 2024 | -- | $300,100 | $38,200 | $261,900 |
| 2023 | $6,683 | $246,800 | $36,700 | $210,100 |
| 2022 | $6,465 | $214,600 | $27,200 | $187,400 |
| 2021 | $5,794 | $197,000 | $27,200 | $169,800 |
| 2020 | $5,350 | $198,900 | $27,200 | $171,700 |
| 2019 | $5,024 | $189,100 | $27,200 | $161,900 |
| 2018 | $5,024 | $182,800 | $27,200 | $155,600 |
| 2017 | $0 | $186,900 | $27,200 | $159,700 |
| 2016 | $0 | $184,600 | $27,200 | $157,400 |
| 2015 | -- | $184,600 | $27,200 | $157,400 |
| 2014 | -- | $146,900 | $24,500 | $122,400 |
| 2013 | -- | $117,600 | $28,900 | $88,700 |
Agents Affiliated with this Home
-
Clement Beaudoin

Seller's Agent in 2024
Clement Beaudoin
CENTURY 21 Affiliated
(269) 416-0726
40 Total Sales
-
Bill Underdown

Seller Co-Listing Agent in 2024
Bill Underdown
CENTURY 21 Affiliated
(313) 824-2000
130 Total Sales
-
Tammy Kerr

Buyer's Agent in 2024
Tammy Kerr
BHG Connections
(616) 218-0873
273 Total Sales
-
Sarah Lilly

Seller's Agent in 2021
Sarah Lilly
West Edge Real Estate
(616) 422-5442
209 Total Sales
-
Kelly Thomas
K
Seller Co-Listing Agent in 2021
Kelly Thomas
West Edge Real Estate
(616) 741-9344
128 Total Sales
-
Heather Huber

Buyer's Agent in 2021
Heather Huber
Keller Williams GR East
(734) 776-7742
146 Total Sales
Map
Source: Southwestern Michigan Association of REALTORS®
MLS Number: 24004145
APN: 20-310-004-00
- 3735 63rd St
- 3328 Pine Glen Dr Unit Lot H
- 3686 64th St
- 6280 Gleason Rd
- 6316 Gleason Rd
- 6358 134th Ave
- 6459 Lilypad Ln
- 3577 Kingfisher Cove Dr
- 6428 Ototeman Trail
- 6473 Blue Star Hwy Unit 104
- 6473 Blue Star Hwy Unit 23
- 6473 Blue Star Hwy
- 3803 64th St
- 6439 Daniel Dr
- 3480 64th St
- 6187 Bayou Trail
- 6490 Island Lake Rd
- 3819 Sand Castle Ln
- 0 Sugar Hill Ct Unit 3 22025060
- 6354 Old Allegan Rd



