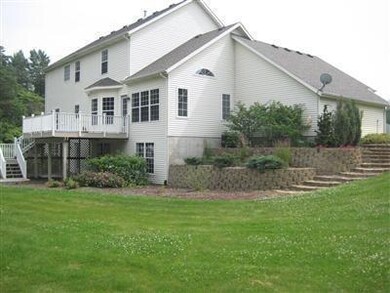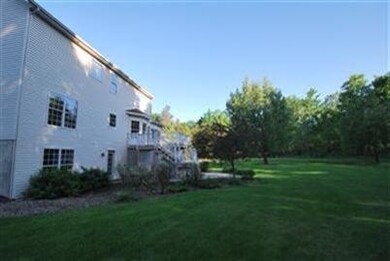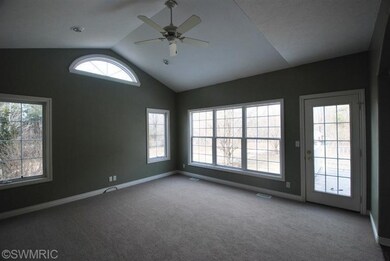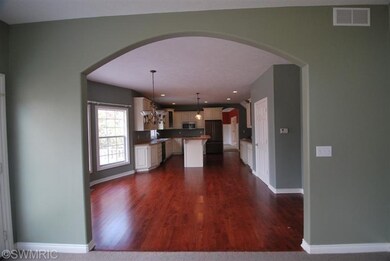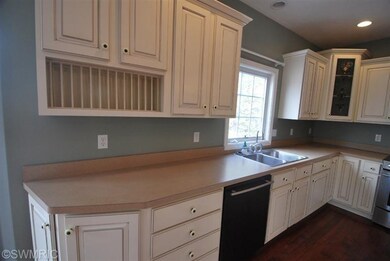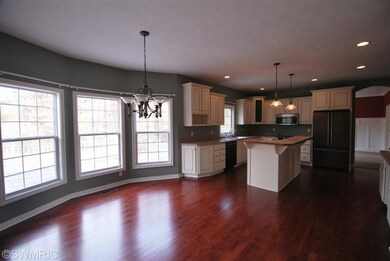
6119 Kings Way Saugatuck, MI 49453
Highlights
- Deck
- Wood Flooring
- Mud Room
- Recreation Room
- Whirlpool Bathtub
- Cul-De-Sac
About This Home
As of February 2024This beautiful & spacious home in the Ravines has nearly 4,200 sq. ft., 4 bedrooms, 3.5 bath and a 2.5 stall garage. The mud room has lockers to keep things tidy. Currently being upgraded with fresh paint in the kitchen, foyer & upstairs hall. Wood floors being refinished and all new carpet in the main and upper level. The bright & open floor plan is perfect for entertaining. The spacious kitchen features a Jenn Air appliance package and center island/snack bar. There's both a dining area off the kitchen and a formal dining room which opens up to a sitting area with cozy fireplace. The lower level has more living space with a family & rec room featuring new tile floors plus a full bath, wet bar & storage. All 4 BR's, including the MBR suite are on the upper level which includes a sitting rea. This home sits on over an acre lot & situated at the end of a cul-de-sac. Great location just minutes to Saugatuck/Douglas, Lake Michigan, & close to I-196 interchange.
Last Agent to Sell the Property
BHG Connections License #6502433373 Listed on: 01/26/2011

Home Details
Home Type
- Single Family
Est. Annual Taxes
- $5,172
Year Built
- Built in 2001
Lot Details
- 1.17 Acre Lot
- Lot Dimensions are 170 x 300
- Property fronts a private road
- Cul-De-Sac
- Shrub
- Terraced Lot
- Sprinkler System
- Property is zoned A-2, A-2
HOA Fees
- $75 Monthly HOA Fees
Parking
- 2 Car Attached Garage
- Garage Door Opener
Home Design
- Composition Roof
- Vinyl Siding
Interior Spaces
- 4,174 Sq Ft Home
- 2-Story Property
- Ceiling Fan
- Gas Log Fireplace
- Insulated Windows
- Mud Room
- Living Room with Fireplace
- Dining Area
- Recreation Room
Kitchen
- Oven
- Range
- Microwave
- Dishwasher
- Snack Bar or Counter
Flooring
- Wood
- Ceramic Tile
Bedrooms and Bathrooms
- 4 Bedrooms
- Whirlpool Bathtub
Basement
- Basement Fills Entire Space Under The House
- Natural lighting in basement
Outdoor Features
- Deck
- Patio
Utilities
- Humidifier
- Forced Air Heating and Cooling System
- Heating System Uses Natural Gas
- Well
- Water Softener Leased
- Septic System
- Satellite Dish
Ownership History
Purchase Details
Home Financials for this Owner
Home Financials are based on the most recent Mortgage that was taken out on this home.Purchase Details
Home Financials for this Owner
Home Financials are based on the most recent Mortgage that was taken out on this home.Purchase Details
Home Financials for this Owner
Home Financials are based on the most recent Mortgage that was taken out on this home.Purchase Details
Similar Homes in Saugatuck, MI
Home Values in the Area
Average Home Value in this Area
Purchase History
| Date | Type | Sale Price | Title Company |
|---|---|---|---|
| Warranty Deed | $735,000 | Lighthouse Title | |
| Warranty Deed | $512,000 | Chicago Title Of Mi Inc | |
| Warranty Deed | $370,000 | Chicago Title | |
| Deed | $50,900 | -- |
Mortgage History
| Date | Status | Loan Amount | Loan Type |
|---|---|---|---|
| Open | $551,250 | New Conventional | |
| Previous Owner | $384,000 | New Conventional | |
| Previous Owner | $384,000 | New Conventional | |
| Previous Owner | $240,000 | New Conventional | |
| Previous Owner | $336,000 | Unknown | |
| Previous Owner | $70,000 | Credit Line Revolving |
Property History
| Date | Event | Price | Change | Sq Ft Price |
|---|---|---|---|---|
| 02/20/2024 02/20/24 | Sold | $735,000 | +5.2% | $176 / Sq Ft |
| 01/21/2024 01/21/24 | For Sale | $699,000 | +36.5% | $167 / Sq Ft |
| 01/20/2024 01/20/24 | Pending | -- | -- | -- |
| 04/29/2021 04/29/21 | Sold | $512,000 | -2.5% | $123 / Sq Ft |
| 04/02/2021 04/02/21 | Pending | -- | -- | -- |
| 03/25/2021 03/25/21 | For Sale | $525,000 | +41.9% | $126 / Sq Ft |
| 06/04/2014 06/04/14 | Sold | $370,000 | +0.3% | $89 / Sq Ft |
| 04/24/2014 04/24/14 | Pending | -- | -- | -- |
| 01/26/2011 01/26/11 | For Sale | $369,000 | -- | $88 / Sq Ft |
Tax History Compared to Growth
Tax History
| Year | Tax Paid | Tax Assessment Tax Assessment Total Assessment is a certain percentage of the fair market value that is determined by local assessors to be the total taxable value of land and additions on the property. | Land | Improvement |
|---|---|---|---|---|
| 2025 | $7,308 | $351,500 | $51,500 | $300,000 |
| 2024 | -- | $300,100 | $38,200 | $261,900 |
| 2023 | $6,683 | $246,800 | $36,700 | $210,100 |
| 2022 | $6,465 | $214,600 | $27,200 | $187,400 |
| 2021 | $5,794 | $197,000 | $27,200 | $169,800 |
| 2020 | $5,350 | $198,900 | $27,200 | $171,700 |
| 2019 | $5,024 | $189,100 | $27,200 | $161,900 |
| 2018 | $5,024 | $182,800 | $27,200 | $155,600 |
| 2017 | $0 | $186,900 | $27,200 | $159,700 |
| 2016 | $0 | $184,600 | $27,200 | $157,400 |
| 2015 | -- | $184,600 | $27,200 | $157,400 |
| 2014 | -- | $146,900 | $24,500 | $122,400 |
| 2013 | -- | $117,600 | $28,900 | $88,700 |
Agents Affiliated with this Home
-
Clement Beaudoin

Seller's Agent in 2024
Clement Beaudoin
CENTURY 21 Affiliated
(269) 416-0726
40 Total Sales
-
Bill Underdown

Seller Co-Listing Agent in 2024
Bill Underdown
CENTURY 21 Affiliated
(313) 824-2000
130 Total Sales
-
Tammy Kerr

Buyer's Agent in 2024
Tammy Kerr
BHG Connections
(616) 218-0873
273 Total Sales
-
Sarah Lilly

Seller's Agent in 2021
Sarah Lilly
West Edge Real Estate
(616) 422-5442
209 Total Sales
-
Kelly Thomas
K
Seller Co-Listing Agent in 2021
Kelly Thomas
West Edge Real Estate
(616) 741-9344
128 Total Sales
-
Heather Huber

Buyer's Agent in 2021
Heather Huber
Keller Williams GR East
(734) 776-7742
146 Total Sales
Map
Source: Southwestern Michigan Association of REALTORS®
MLS Number: 11005314
APN: 20-310-004-00
- 3735 63rd St
- 3328 Pine Glen Dr Unit Lot H
- 6280 Gleason Rd
- 6316 Gleason Rd
- 6358 134th Ave
- 6459 Lilypad Ln
- 3577 Kingfisher Cove Dr
- 6428 Ototeman Trail
- 3803 64th St
- 6473 Blue Star Hwy Unit 104
- 6473 Blue Star Hwy Unit 23
- 6473 Blue Star Hwy
- 6439 Daniel Dr
- 6187 Bayou Trail
- 3480 64th St
- 6490 Island Lake Rd
- 3819 Sand Castle Ln
- 0 Sugar Hill Ct Unit 3 22025060
- 6354 Old Allegan Rd
- 3338 Clearbrook Green Unit 16

