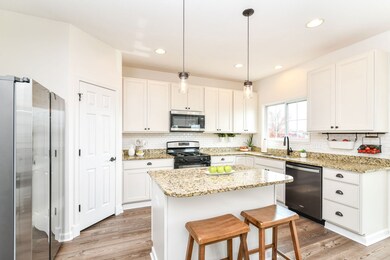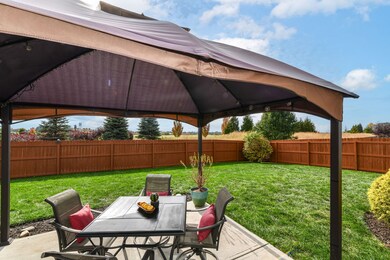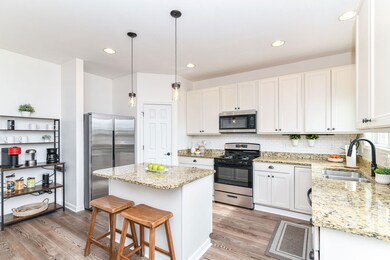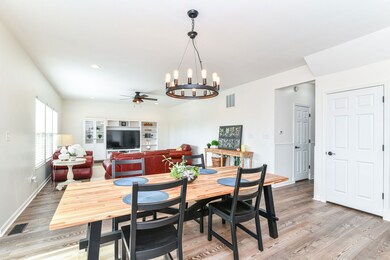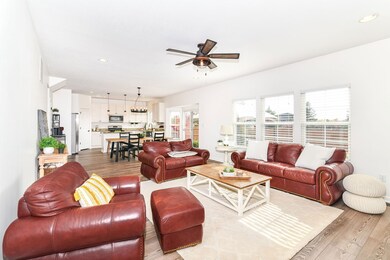
6119 W Jamison Dr McCordsville, IN 46055
Brooks-Luxhaven NeighborhoodEstimated Value: $424,415 - $439,000
Highlights
- Updated Kitchen
- Traditional Architecture
- Breakfast Room
- Mccordsville Elementary School Rated A-
- Community Pool
- 2 Car Attached Garage
About This Home
As of November 2023This Pristine Home is ready for you! Neutral Decor throughout! Luxury Vinyl Plank throughout home! Bathrooms boast CUSTOM tile floors and shower or tubs! Full Privacy Fenced backyard and Spacious Patio for Entertaining or Relaxing. Office on Main Floor. Primary Bedroom has LARGE Walk-In Closet and Stunning Bathroom!! Loft Area upstairs perfect for PLAYROOM, TV Room, Homework...you choose. Basement has Rec Room, Bar, BONUS Room and Full Bathroom. Great place for guests or teenager! 2 Car Garage has BUMP-OUT! Neighborhood Pool and Playground are included in the ANNUAL $700 HOA Fee.
Last Agent to Sell the Property
F.C. Tucker Company Brokerage Email: brenda.bowman@talktotucker.com License #RB14042314 Listed on: 10/27/2023

Home Details
Home Type
- Single Family
Est. Annual Taxes
- $3,678
Year Built
- Built in 2017
Lot Details
- 7,552 Sq Ft Lot
HOA Fees
- $58 Monthly HOA Fees
Parking
- 2 Car Attached Garage
Home Design
- Traditional Architecture
- Brick Exterior Construction
- Vinyl Siding
- Concrete Perimeter Foundation
Interior Spaces
- 2-Story Property
- Wet Bar
- Woodwork
- Paddle Fans
- Breakfast Room
Kitchen
- Updated Kitchen
- Breakfast Bar
- Gas Oven
- Built-In Microwave
- Kitchen Island
Bedrooms and Bathrooms
- 3 Bedrooms
- Walk-In Closet
- Dual Vanity Sinks in Primary Bathroom
Laundry
- Laundry on upper level
- Dryer
- Washer
Finished Basement
- Sump Pump
- Basement Window Egress
- Basement Lookout
Schools
- Mccordsville Elementary School
- Mt Vernon Middle School
- Mt Vernon High School
Utilities
- Forced Air Heating System
- Heating System Uses Gas
- Water Heater
Listing and Financial Details
- Legal Lot and Block 166 / 2
- Assessor Parcel Number 300123402166000018
Community Details
Overview
- Villages At Brookside Subdivision
Recreation
- Community Pool
Ownership History
Purchase Details
Home Financials for this Owner
Home Financials are based on the most recent Mortgage that was taken out on this home.Purchase Details
Home Financials for this Owner
Home Financials are based on the most recent Mortgage that was taken out on this home.Purchase Details
Similar Homes in the area
Home Values in the Area
Average Home Value in this Area
Purchase History
| Date | Buyer | Sale Price | Title Company |
|---|---|---|---|
| Renfus Paige | $415,550 | Near North Title Group | |
| Overshiner Brian | -- | Homesteas Title Agency Ltd | |
| Fischer Homes Indianapolis Lp | -- | None Available |
Mortgage History
| Date | Status | Borrower | Loan Amount |
|---|---|---|---|
| Previous Owner | Overshiner Brian | $208,100 | |
| Previous Owner | Overshiner Brian | $213,280 | |
| Previous Owner | Overshiner Brian | $221,735 |
Property History
| Date | Event | Price | Change | Sq Ft Price |
|---|---|---|---|---|
| 11/17/2023 11/17/23 | Sold | $415,550 | -5.6% | $131 / Sq Ft |
| 10/28/2023 10/28/23 | Pending | -- | -- | -- |
| 10/27/2023 10/27/23 | For Sale | $440,000 | +78.6% | $139 / Sq Ft |
| 02/10/2016 02/10/16 | Sold | $246,374 | 0.0% | $109 / Sq Ft |
| 08/24/2015 08/24/15 | Pending | -- | -- | -- |
| 08/24/2015 08/24/15 | For Sale | $246,374 | -- | $109 / Sq Ft |
Tax History Compared to Growth
Tax History
| Year | Tax Paid | Tax Assessment Tax Assessment Total Assessment is a certain percentage of the fair market value that is determined by local assessors to be the total taxable value of land and additions on the property. | Land | Improvement |
|---|---|---|---|---|
| 2024 | $4,296 | $399,000 | $70,000 | $329,000 |
| 2023 | $4,296 | $388,800 | $70,000 | $318,800 |
| 2022 | $3,678 | $336,100 | $60,000 | $276,100 |
| 2021 | $3,063 | $306,300 | $60,000 | $246,300 |
| 2020 | $2,880 | $288,000 | $60,000 | $228,000 |
| 2019 | $2,435 | $243,500 | $41,900 | $201,600 |
| 2018 | $2,435 | $243,500 | $41,900 | $201,600 |
| 2017 | $4,748 | $237,400 | $41,900 | $195,500 |
| 2016 | $177 | $9,900 | $9,900 | $0 |
| 2014 | $287 | $9,900 | $9,900 | $0 |
| 2013 | $287 | $9,900 | $9,900 | $0 |
Agents Affiliated with this Home
-
Brenda Bowman

Seller's Agent in 2023
Brenda Bowman
F.C. Tucker Company
(317) 407-4151
15 in this area
204 Total Sales
-
Non-BLC Member
N
Buyer's Agent in 2023
Non-BLC Member
MIBOR REALTOR® Association
(317) 956-1912
-
I
Buyer's Agent in 2023
IUO Non-BLC Member
Non-BLC Office
Map
Source: MIBOR Broker Listing Cooperative®
MLS Number: 21950609
APN: 30-01-23-402-166.000-018
- 7340 W County Road 600 Rd
- 7352 W County Road 600 Rd
- 8748 N Autumnview Dr
- 7370 Broadview Ln
- 5861 W Deerview Bend
- 6204 Fairview Dr
- 6222 Fairview Dr
- 6207 Preserve Way
- 6210 Fairview Dr
- 5824 W Commonview Dr
- 7338 Broadview Ln
- 7288 Broadview Ln
- 7308 Broadview Ln
- 7356 W County Road 600 Rd Unit 12-606
- 7348 W County Road 600 Rd Unit 12-604
- 8965 N 600 W
- 5778 W Commonview Dr
- 8610 Fawn Way
- 8888 N White Tail Trail
- 6472 W Treeline Ln
- 6119 W Jamison Dr
- 6131 W Jamison Dr
- 6143 W Jamison Dr
- 6116 W Jamison Dr
- 6128 W Jamison Dr
- 6077 W Jamison Dr
- 6140 W Jamison Dr
- 6155 W Jamison Dr
- 6082 W Jamison Dr
- 6063 W Jamison Dr
- 6160 W Jamison Dr
- 6167 W Jamison Dr
- 6070 W Jamison Dr
- 6051 W Jamison Dr
- 6058 W Jamison Dr
- 6181 W Jamison Dr
- 8665 N Dresden Dr
- 8689 N Conti Ct
- 8696 N Conti Ct
- 6039 W Jamison Dr

