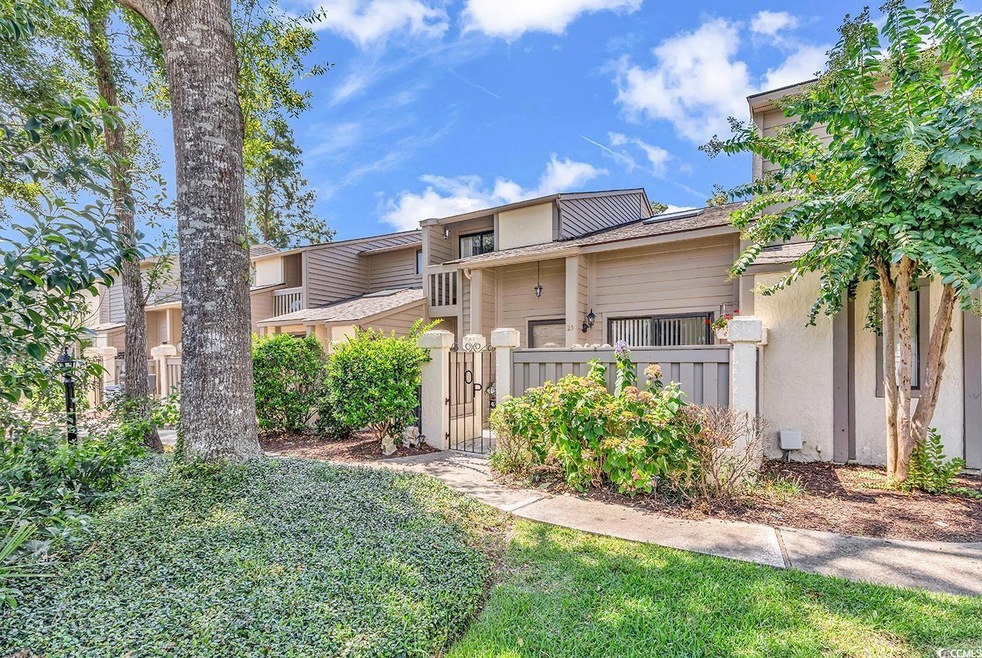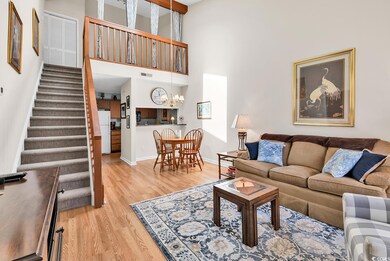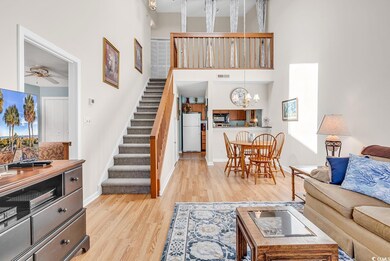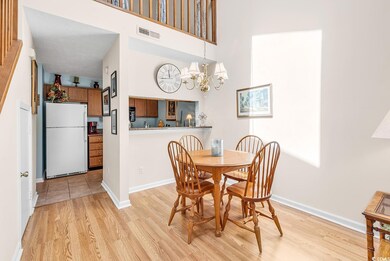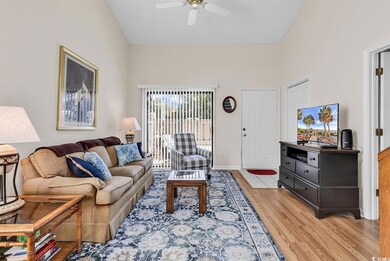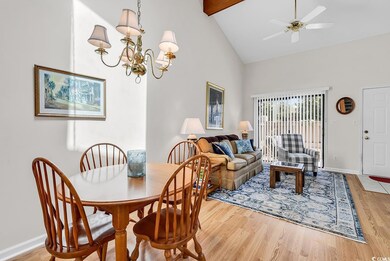
612 15th Ave S Unit 25 Surfside Beach, SC 29575
Highlights
- Vaulted Ceiling
- Main Floor Bedroom
- Lawn
- Seaside Elementary Rated A-
- Loft
- Solid Surface Countertops
About This Home
As of March 2025BACK ON THE MARKET THROUGH NO FAULT OF THE SELLER! Welcome home to the charming community of Ocean Pines! Located in the heart of Surfside Beach and east of Highway 17 Business, this well loved area boasts lush landscaping, a lovely exterior, beautifully maintained community pool and tennis courts, all while being a quick walk or golf cart ride to the beach! As you enter this 2 bedroom, 2 bathroom townhome, you will love the amount of natural light pouring into the home from the sliding glass doors and the skylight. The first level of the home offers a vaulted living and dining area with access to the front patio, wooden beam accents and a well appointed kitchen with stainless steel appliances and granite counters. The primary suite is also on the first floor of the home with his and hers closets and a convenient step in shower, as well as sliding glass doors to the patio. The laundry room, pantry, and additional storage is also found on the first floor. Traveling upstairs, you'll find a loft area that is perfect for an office space, additional living, or could easily be partitioned off for extra sleeping options. Upstairs also has the second bedroom with vaulted ceilings, his and hers closets, and its own balcony, full bathroom with a tub/shower combo, and even more storage available! This home has been well maintained and well loved, with a 2018 HVAC, 2023 gutter guards and carpet that is only two years old. This townhome is not in a flood zone and part of the St. James School District, close to area parks, dining, entertainment and the most loved beaches! Take the virtual 3D tour and schedule your appointment today!
Townhouse Details
Home Type
- Townhome
Est. Annual Taxes
- $3,207
Year Built
- Built in 1985
Lot Details
- Lawn
HOA Fees
- $165 Monthly HOA Fees
Parking
- 1 to 5 Parking Spaces
Home Design
- Bi-Level Home
- Slab Foundation
- Wood Siding
- Tile
Interior Spaces
- 905 Sq Ft Home
- Beamed Ceilings
- Vaulted Ceiling
- Ceiling Fan
- Skylights
- Window Treatments
- Combination Dining and Living Room
- Loft
Kitchen
- Breakfast Bar
- Range
- Microwave
- Dishwasher
- Stainless Steel Appliances
- Solid Surface Countertops
- Disposal
Flooring
- Carpet
- Laminate
Bedrooms and Bathrooms
- 2 Bedrooms
- Main Floor Bedroom
- Bathroom on Main Level
- 2 Full Bathrooms
Laundry
- Laundry Room
- Washer and Dryer
Home Security
Outdoor Features
- Balcony
- Patio
Schools
- Seaside Elementary School
- Saint James Middle School
- Saint James High School
Utilities
- Central Heating and Cooling System
- Water Heater
- High Speed Internet
- Phone Available
- Cable TV Available
Community Details
Overview
- Association fees include electric common, trash pickup, pool service, landscape/lawn, primary antenna/cable TV, common maint/repair, recycling, internet access
- Low-Rise Condominium
- The community has rules related to allowable golf cart usage in the community
Amenities
- Door to Door Trash Pickup
- Recycling
Recreation
- Tennis Courts
- Community Pool
Pet Policy
- Only Owners Allowed Pets
Security
- Storm Doors
- Fire and Smoke Detector
Ownership History
Purchase Details
Home Financials for this Owner
Home Financials are based on the most recent Mortgage that was taken out on this home.Similar Homes in Surfside Beach, SC
Home Values in the Area
Average Home Value in this Area
Purchase History
| Date | Type | Sale Price | Title Company |
|---|---|---|---|
| Warranty Deed | $295,000 | -- |
Mortgage History
| Date | Status | Loan Amount | Loan Type |
|---|---|---|---|
| Open | $195,000 | New Conventional |
Property History
| Date | Event | Price | Change | Sq Ft Price |
|---|---|---|---|---|
| 03/18/2025 03/18/25 | Sold | $295,000 | -3.2% | $326 / Sq Ft |
| 01/08/2025 01/08/25 | Price Changed | $304,900 | -1.6% | $337 / Sq Ft |
| 10/25/2024 10/25/24 | Price Changed | $309,900 | -1.6% | $342 / Sq Ft |
| 08/22/2024 08/22/24 | For Sale | $314,900 | -- | $348 / Sq Ft |
Tax History Compared to Growth
Tax History
| Year | Tax Paid | Tax Assessment Tax Assessment Total Assessment is a certain percentage of the fair market value that is determined by local assessors to be the total taxable value of land and additions on the property. | Land | Improvement |
|---|---|---|---|---|
| 2024 | $3,207 | $7,811 | $1,800 | $6,011 |
| 2023 | $3,207 | $7,811 | $1,800 | $6,011 |
| 2021 | $1,778 | $10,146 | $1,800 | $8,346 |
| 2020 | $1,759 | $10,146 | $1,800 | $8,346 |
| 2019 | $1,759 | $10,146 | $1,800 | $8,346 |
| 2018 | $0 | $6,792 | $1,800 | $4,992 |
| 2017 | $0 | $6,792 | $1,800 | $4,992 |
| 2016 | $0 | $4,528 | $1,200 | $3,328 |
| 2015 | -- | $4,528 | $1,200 | $3,328 |
| 2014 | $257 | $4,528 | $1,200 | $3,328 |
Agents Affiliated with this Home
-
The Anderson Team
T
Seller's Agent in 2025
The Anderson Team
Beach & Forest Realty
(843) 421-6863
5 in this area
114 Total Sales
-
Luke Anderson

Seller Co-Listing Agent in 2025
Luke Anderson
Beach & Forest Realty
(843) 283-9229
6 in this area
135 Total Sales
-
Steve Alston

Buyer's Agent in 2025
Steve Alston
Keller Williams Oak and Ocean
(843) 457-8693
6 in this area
112 Total Sales
Map
Source: Coastal Carolinas Association of REALTORS®
MLS Number: 2419512
APN: 46212020062
- 614 15th Ave S Unit 41
- 614 15th Ave S Unit 42
- 610 14th Ave S Unit 181
- 611 13th Ave S Unit 175
- 333 14th Ave S
- 614 14th Ave S Unit 47
- 614 14th Ave S Unit 132
- 617 Sparrow Dr
- 323 14th Ave S Unit B
- 332 Melody Ln
- 620 15th Ave S Unit 87
- 617 13th Ave S Unit 116
- 633 Sparrow Dr Unit B
- 440 Meadowlark
- 318 15th Ave S
- 427 Meadowlark
- 371 Meadowlark
- 637 Sparrow Dr
- 319 16th Ave S
- 319 Sparrow Dr Unit SB
