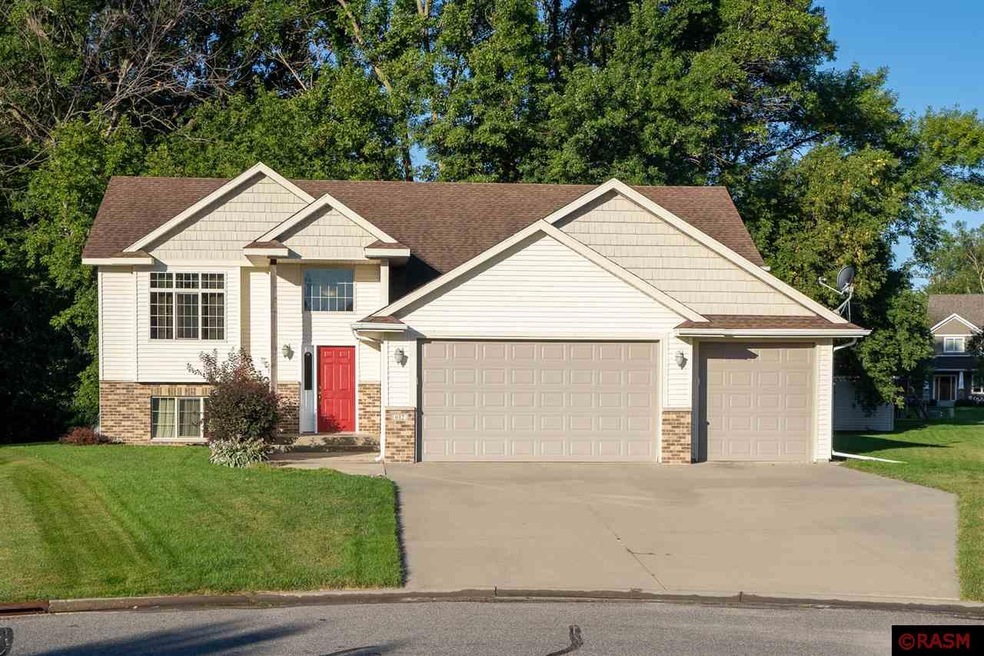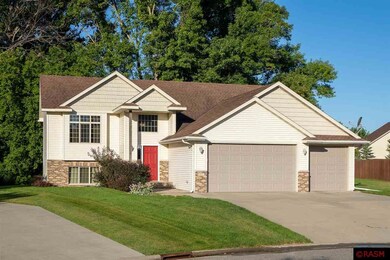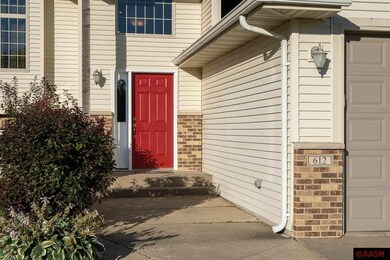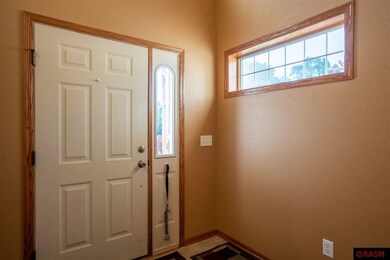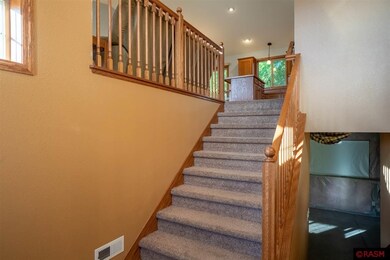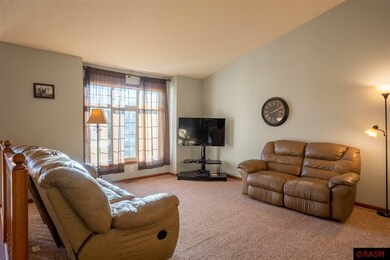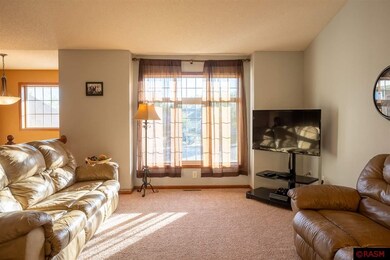
612 Colodoro Ln Eagle Lake, MN 56024
Estimated Value: $362,938 - $450,000
Highlights
- Open Floorplan
- Deck
- Cul-De-Sac
- Eagle Lake Elementary School Rated A-
- Vaulted Ceiling
- 3 Car Attached Garage
About This Home
As of November 2019This 4 bedroom, 3 bath multi-level home in Eagle Lake sits in a beautiful cul-de-sac location with space abound inside and out. Main floor boasts a large living room with vaulted ceilings, open floor plan to kitchen and dining room with easy access to the deck and well protected tree lined backyard. The space continues to impress on the main floor with 3 same floor bedrooms, 2 bathrooms and a large walk-in closet and personal bathroom in the master bedroom. The lower level of the home hosts bedroom 4, a recently finished full bathroom with in-floor heat and a living area that is currently unfinished but has plenty of room for a 5th bedroom and a huge family room area. Need storage? The utility room, coupled with the under stair area, kitchen pantry and over-sized bathroom linen closets allow for ample storage space. The exterior of the home has plenty of curb appeal, concrete driveway, 3 stall attached garage, large deck with stairs down to shaded backyard and spacious side yards. Don’t forget about the in-ground sprinkler system to keep that yard healthy and green. NOTEWORTHY ITEMS: 200 amp electrical service, 50 gallon water heater, owned water softener, radon mitigation system, solid six panel doors throughout and indoor & outdoor water lines. Appliances and quick possession can be made available to the buyer in need with an acceptable offer. Watch the video home tour and schedule a showing of your new home today.
Last Agent to Sell the Property
REALTY EXECUTIVES ASSOCIATES License #20337744 Listed on: 09/02/2019

Home Details
Home Type
- Single Family
Est. Annual Taxes
- $3,828
Year Built
- 2007
Lot Details
- 0.3 Acre Lot
- Cul-De-Sac
- Street terminates at a dead end
- Sprinkler System
- Landscaped with Trees
Home Design
- Bi-Level Home
- Frame Construction
- Asphalt Shingled Roof
- Vinyl Siding
Interior Spaces
- Open Floorplan
- Woodwork
- Vaulted Ceiling
- Ceiling Fan
- Double Pane Windows
- Window Treatments
- Dining Room
Kitchen
- Range
- Microwave
- Dishwasher
- Kitchen Island
- Disposal
Bedrooms and Bathrooms
- 4 Bedrooms
- Walk-In Closet
- Bathroom on Main Level
Laundry
- Dryer
- Washer
Partially Finished Basement
- Basement Fills Entire Space Under The House
- Sump Pump
- Block Basement Construction
- Basement Window Egress
Home Security
- Carbon Monoxide Detectors
- Fire and Smoke Detector
Parking
- 3 Car Attached Garage
- Garage Door Opener
- Driveway
Outdoor Features
- Deck
Utilities
- Forced Air Heating and Cooling System
- Underground Utilities
- Water Filtration System
- Gas Water Heater
- Water Softener is Owned
Listing and Financial Details
- Assessor Parcel Number R12.10.18.377.019
Ownership History
Purchase Details
Home Financials for this Owner
Home Financials are based on the most recent Mortgage that was taken out on this home.Purchase Details
Home Financials for this Owner
Home Financials are based on the most recent Mortgage that was taken out on this home.Purchase Details
Home Financials for this Owner
Home Financials are based on the most recent Mortgage that was taken out on this home.Purchase Details
Purchase Details
Similar Homes in Eagle Lake, MN
Home Values in the Area
Average Home Value in this Area
Purchase History
| Date | Buyer | Sale Price | Title Company |
|---|---|---|---|
| Bertelson Edward P | $261,121 | Stewart Title | |
| Ronning Brent B | $195,500 | North American Title | |
| Westberg Jennifer L | $170,000 | -- | |
| Gerrard Lindsay | $258,060 | -- | |
| Signature Homes | $33,000 | -- |
Mortgage History
| Date | Status | Borrower | Loan Amount |
|---|---|---|---|
| Open | Bertelson Edward P | $39,000 | |
| Open | Bertelson Edward P | $211,500 | |
| Closed | Bertelson Edward P | $208,896 | |
| Previous Owner | Ronning Brent B | $185,725 | |
| Previous Owner | Westberg Jennifer L | $124,500 |
Property History
| Date | Event | Price | Change | Sq Ft Price |
|---|---|---|---|---|
| 11/01/2019 11/01/19 | Sold | $261,120 | -4.2% | $156 / Sq Ft |
| 09/13/2019 09/13/19 | Pending | -- | -- | -- |
| 09/02/2019 09/02/19 | For Sale | $272,700 | +39.5% | $163 / Sq Ft |
| 11/24/2014 11/24/14 | Sold | $195,500 | -8.0% | $125 / Sq Ft |
| 10/11/2014 10/11/14 | Pending | -- | -- | -- |
| 08/04/2014 08/04/14 | For Sale | $212,500 | -- | $136 / Sq Ft |
Tax History Compared to Growth
Tax History
| Year | Tax Paid | Tax Assessment Tax Assessment Total Assessment is a certain percentage of the fair market value that is determined by local assessors to be the total taxable value of land and additions on the property. | Land | Improvement |
|---|---|---|---|---|
| 2024 | $3,828 | $344,200 | $50,200 | $294,000 |
| 2023 | $3,258 | $356,100 | $50,200 | $305,900 |
| 2022 | $3,190 | $298,400 | $50,200 | $248,200 |
| 2021 | $2,976 | $275,000 | $50,200 | $224,800 |
| 2020 | $2,856 | $252,400 | $50,200 | $202,200 |
| 2019 | $2,788 | $252,400 | $50,200 | $202,200 |
| 2018 | $2,614 | $248,700 | $50,200 | $198,500 |
| 2017 | $2,328 | $237,300 | $50,200 | $187,100 |
| 2016 | $2,320 | $214,500 | $50,200 | $164,300 |
| 2015 | $22 | $214,500 | $50,200 | $164,300 |
| 2014 | -- | $201,400 | $50,200 | $151,200 |
Agents Affiliated with this Home
-
Andrew Kolars

Seller's Agent in 2019
Andrew Kolars
Realty Executives
(507) 317-7777
4 in this area
85 Total Sales
-
Richard Draheim

Buyer's Agent in 2019
Richard Draheim
WEICHERT REALTORS, COMMUNITY GROUP
(507) 345-1111
6 in this area
185 Total Sales
-
Jeff Kaul

Seller's Agent in 2014
Jeff Kaul
CENTURY 21 ATWOOD
(507) 381-1133
10 in this area
447 Total Sales
-

Buyer's Agent in 2014
Christine Gerber
RE/MAX
(507) 382-0958
3 in this area
36 Total Sales
Map
Source: REALTOR® Association of Southern Minnesota
MLS Number: 7022103
APN: R12-10-18-377-019
- 105 Foxborough Ln
- 212 212 Oak Dr
- 252 252 Oak Dr
- 106 106 E Connie Ln Unit 106 Connie Lane E
- 105 105 Gray Fox Path
- 100 White Fox Path
- 102 Gray Fox Path
- 103 Gray Fox Path
- 104 White Fox Path
- 101 Gray Fox Path
- 102 White Fox Path
- 103 White Fox Path
- 101 White Fox Path
- 113 Linda Dr
- 205 Peregrine Ave
- 0 Tbd Oak Dr
- 204 Peregrine Ave
- 202 Peregrine Ave
- 200 Peregrine Ave
- 121 Hawk Ave
- 612 Colodoro Ln
- 614 Colodoro Ln
- 610 Colodoro Ln
- 305 Concetta Trail
- 303 Concetta Trail
- 608 Colodoro Ln
- 619 Colodoro Ln
- 307 Concetta Trail
- 110 Foxborough Ct
- 615 Colodoro Ln
- 606 Colodoro Ln
- 613 Colodoro Ln
- 304 Concetta Trail
- 300 Concetta Trail
- 111 Foxborough Ct
- 111 Foxborough Ct Unit 111 Foxborough Court
- 302 Concetta Trail
- 611 Colodoro Ln
- 611 611 Colodoro Ln
- 604 Colodoro Ln
