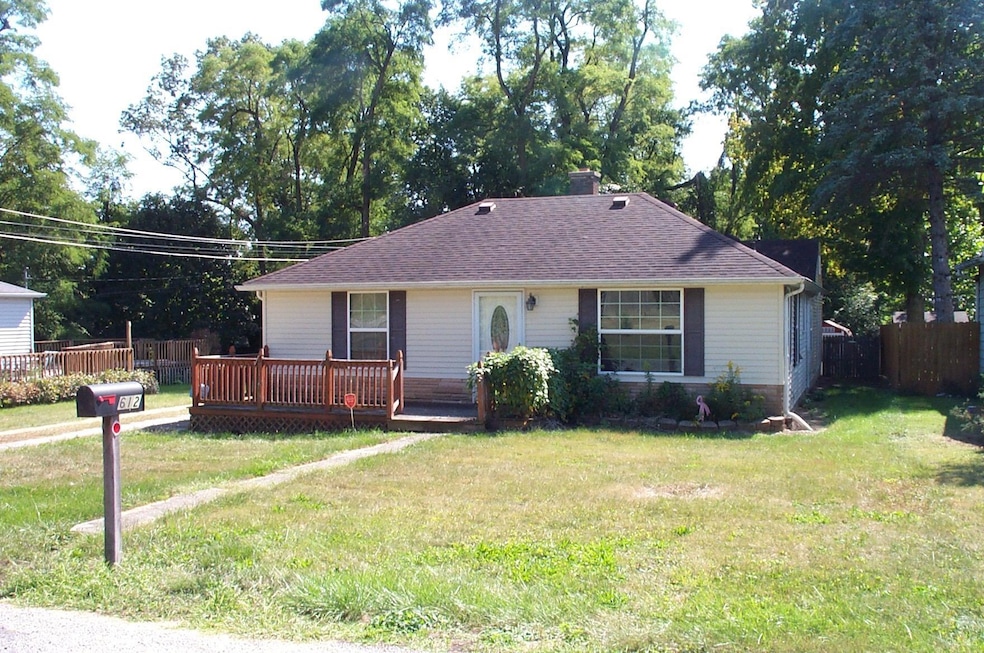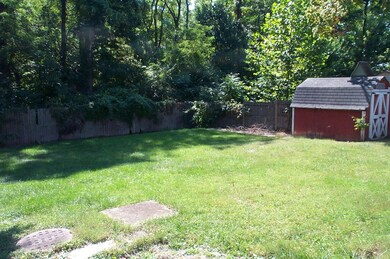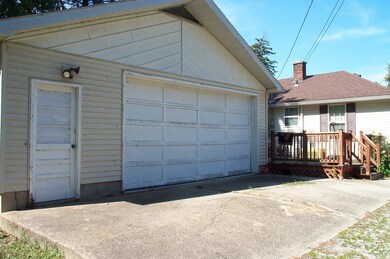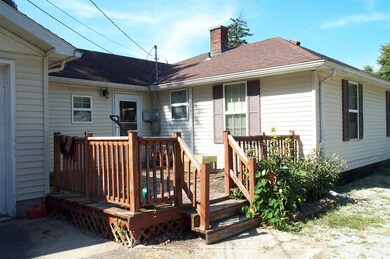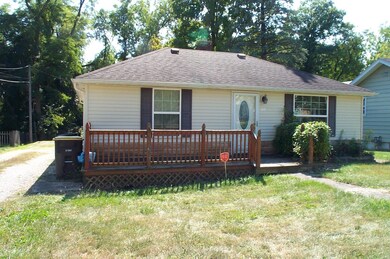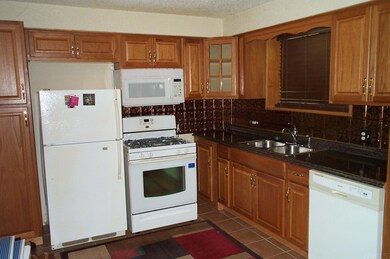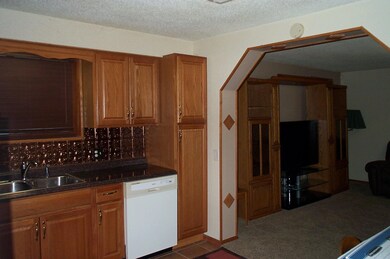
612 Constance Ave Fort Wayne, IN 46805
Northwest Fort Wayne Neighborhood
3
Beds
2
Baths
1,148
Sq Ft
6,820
Sq Ft Lot
Highlights
- Primary Bedroom Suite
- 2 Car Detached Garage
- Wood Fence
- Ranch Style House
- Forced Air Heating and Cooling System
About This Home
As of October 2023Charming 3 bedroom 2 bath home with updated Kitchen, newer roof & windows. Split bedroom plan with Main bedroom having a full bath. Extra large 25x24 Garage & all appliances remain!!!
Home Details
Home Type
- Single Family
Est. Annual Taxes
- $694
Year Built
- Built in 1957
Lot Details
- 6,820 Sq Ft Lot
- Lot Dimensions are 44x155
- Wood Fence
- Sloped Lot
Parking
- 2 Car Detached Garage
- Garage Door Opener
Home Design
- 1,148 Sq Ft Home
- Ranch Style House
- Slab Foundation
- Vinyl Construction Material
Bedrooms and Bathrooms
- 3 Bedrooms
- Primary Bedroom Suite
- 2 Full Bathrooms
Schools
- Northcrest Elementary School
- Northwood Middle School
- North Side High School
Utilities
- Forced Air Heating and Cooling System
- Heating System Uses Gas
Additional Features
- Disposal
- Suburban Location
Community Details
- Highland Park Subdivision
Listing and Financial Details
- Assessor Parcel Number 02-07-25-312-014.000-073
Ownership History
Date
Name
Owned For
Owner Type
Purchase Details
Listed on
Nov 24, 2015
Closed on
Dec 23, 2015
Sold by
Rekic Zuhdija
Bought by
Smock Bruce A
Seller's Agent
Ken Vaughn
RE/MAX Results
Buyer's Agent
Nikki King
King Realty, LLC
List Price
$57,900
Sold Price
$57,900
Current Estimated Value
Home Financials for this Owner
Home Financials are based on the most recent Mortgage that was taken out on this home.
Estimated Appreciation
$96,131
Avg. Annual Appreciation
10.47%
Original Mortgage
$49,215
Outstanding Balance
$39,454
Interest Rate
3.96%
Mortgage Type
New Conventional
Estimated Equity
$110,811
Purchase Details
Closed on
Jun 2, 2011
Sold by
Robb Ralph
Bought by
Rekic Zuhdija
Similar Homes in Fort Wayne, IN
Create a Home Valuation Report for This Property
The Home Valuation Report is an in-depth analysis detailing your home's value as well as a comparison with similar homes in the area
Home Values in the Area
Average Home Value in this Area
Purchase History
| Date | Type | Sale Price | Title Company |
|---|---|---|---|
| Warranty Deed | -- | Metropolitan Title Of In | |
| Personal Reps Deed | -- | None Available |
Source: Public Records
Mortgage History
| Date | Status | Loan Amount | Loan Type |
|---|---|---|---|
| Open | $49,215 | New Conventional |
Source: Public Records
Property History
| Date | Event | Price | Change | Sq Ft Price |
|---|---|---|---|---|
| 10/30/2023 10/30/23 | Sold | $132,500 | -11.4% | $115 / Sq Ft |
| 09/24/2023 09/24/23 | Pending | -- | -- | -- |
| 09/24/2023 09/24/23 | For Sale | $149,500 | +158.2% | $130 / Sq Ft |
| 12/23/2015 12/23/15 | Sold | $57,900 | 0.0% | $52 / Sq Ft |
| 11/29/2015 11/29/15 | Pending | -- | -- | -- |
| 11/24/2015 11/24/15 | For Sale | $57,900 | -- | $52 / Sq Ft |
Source: Indiana Regional MLS
Tax History Compared to Growth
Tax History
| Year | Tax Paid | Tax Assessment Tax Assessment Total Assessment is a certain percentage of the fair market value that is determined by local assessors to be the total taxable value of land and additions on the property. | Land | Improvement |
|---|---|---|---|---|
| 2024 | $913 | $121,300 | $6,000 | $115,300 |
| 2023 | $913 | $110,600 | $6,000 | $104,600 |
| 2022 | $694 | $91,500 | $6,000 | $85,500 |
| 2021 | $428 | $72,200 | $6,000 | $66,200 |
| 2020 | $416 | $69,900 | $6,000 | $63,900 |
| 2019 | $432 | $69,900 | $6,000 | $63,900 |
| 2018 | $380 | $62,000 | $6,000 | $56,000 |
| 2017 | $346 | $55,800 | $6,000 | $49,800 |
| 2016 | $306 | $50,400 | $6,000 | $44,400 |
| 2014 | $343 | $44,200 | $6,000 | $38,200 |
| 2013 | $354 | $46,400 | $6,000 | $40,400 |
Source: Public Records
Agents Affiliated with this Home
-
Jack Shearer
J
Seller's Agent in 2023
Jack Shearer
Shearer REALTORS, LLC
(260) 436-7552
7 in this area
77 Total Sales
-
Ken Vaughn

Seller's Agent in 2015
Ken Vaughn
RE/MAX
(260) 413-9416
5 in this area
47 Total Sales
-
Nikki King

Buyer's Agent in 2015
Nikki King
King Realty, LLC
(260) 625-4115
3 in this area
142 Total Sales
Map
Source: Indiana Regional MLS
MLS Number: 202334928
APN: 02-07-25-312-014.000-073
Nearby Homes
- 3708 Foresthill Ave
- 738 Ridgewood Dr
- 363 Penn Ave
- 1040 Somerset Ln
- 3020 Parnell Ave
- 3229 Lima Rd
- 1009 Kenwood Ave
- 324 Field St
- 1027 Curdes Ave
- 550 Charlotte Ave
- 3430 Woodrow Ave
- 2528 Eade Ave
- 2707 N Clinton St
- 1318 Glenwood Ave
- 2927 Westbrook Dr Unit B-119
- 2937 Westbrook Dr Unit A-314
- 3408 Addison Ave
- 1519 Glenwood Ave
- 2510 Greenway Rd
- 2201 Parnell Ave
