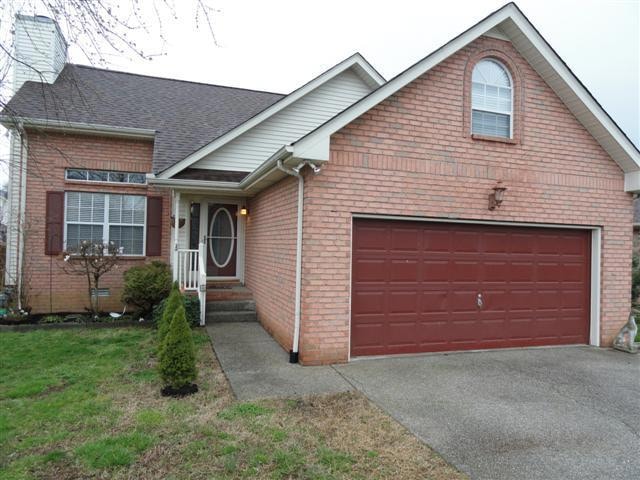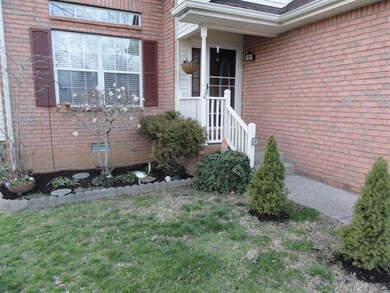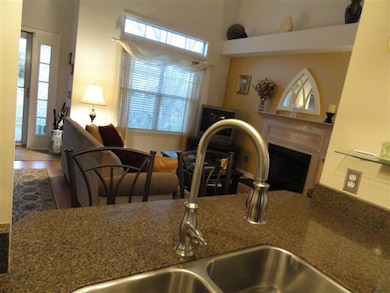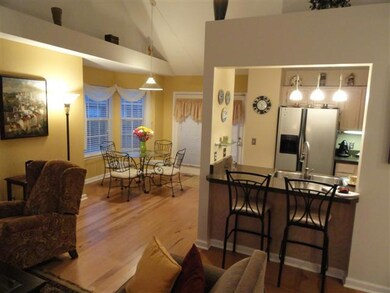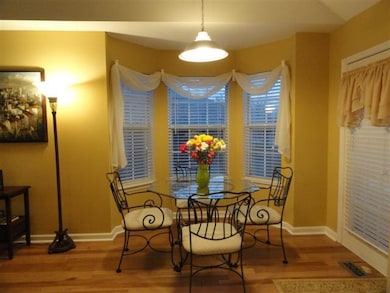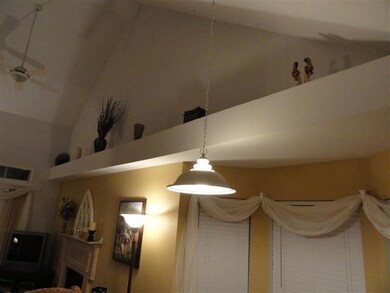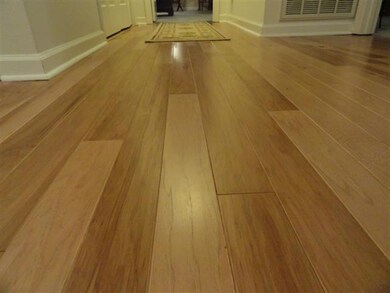
612 Creekfront Dr Mt. Juliet, TN 37122
Estimated Value: $374,692 - $394,000
Highlights
- Deck
- Contemporary Architecture
- 1 Fireplace
- Stoner Creek Elementary School Rated A
- Wood Flooring
- 2 Car Attached Garage
About This Home
As of April 2012No more showings! Contract and back-up!
Last Agent to Sell the Property
Benchmark Realty, LLC License # 255701 Listed on: 03/08/2012

Home Details
Home Type
- Single Family
Est. Annual Taxes
- $959
Year Built
- Built in 1995
Lot Details
- Lot Dimensions are 62x107
- Privacy Fence
Parking
- 2 Car Attached Garage
Home Design
- Contemporary Architecture
- Brick Exterior Construction
- Shingle Roof
Interior Spaces
- 1,744 Sq Ft Home
- Property has 2 Levels
- Ceiling Fan
- 1 Fireplace
- Interior Storage Closet
- Crawl Space
Kitchen
- Microwave
- Dishwasher
- Disposal
Flooring
- Wood
- Carpet
- Tile
Bedrooms and Bathrooms
- 3 Main Level Bedrooms
- Walk-In Closet
- 2 Full Bathrooms
Outdoor Features
- Deck
Schools
- Elzie D. Patton Elementary School
- Mt. Juliet Middle School
- Mt Juliet High School
Utilities
- Air Filtration System
- Central Heating
Community Details
- Park Glen Subdivision
Listing and Financial Details
- Assessor Parcel Number 054G B 04300 000
Ownership History
Purchase Details
Purchase Details
Purchase Details
Home Financials for this Owner
Home Financials are based on the most recent Mortgage that was taken out on this home.Purchase Details
Purchase Details
Purchase Details
Purchase Details
Purchase Details
Similar Homes in the area
Home Values in the Area
Average Home Value in this Area
Purchase History
| Date | Buyer | Sale Price | Title Company |
|---|---|---|---|
| Invitation Homes 7 Lp | $387,400 | None Listed On Document | |
| Invitation Homes 7 Lp | $387,400 | None Listed On Document | |
| Burgess John D | $187,500 | -- | |
| Forsythe Casey M | $149,900 | -- | |
| Janice Koutny | $104,900 | -- | |
| Doug Myhand Construction | $35,000 | -- | |
| Sts/Bac Joint Venture | $800,000 | -- | |
| Federal Deposit Ins Corp | -- | -- | |
| Nashvillle Land Partners Randy Fletcher | -- | -- |
Mortgage History
| Date | Status | Borrower | Loan Amount |
|---|---|---|---|
| Previous Owner | Forsythe Casey M | $146,099 | |
| Previous Owner | Koutny Janice | $45,000 | |
| Previous Owner | Stefl Janice | $84,000 | |
| Previous Owner | Janice Koutny | $88,500 |
Property History
| Date | Event | Price | Change | Sq Ft Price |
|---|---|---|---|---|
| 08/10/2014 08/10/14 | Off Market | $149,900 | -- | -- |
| 06/06/2014 06/06/14 | For Sale | $263,990 | +76.1% | $151 / Sq Ft |
| 04/12/2012 04/12/12 | Sold | $149,900 | -- | $86 / Sq Ft |
Tax History Compared to Growth
Tax History
| Year | Tax Paid | Tax Assessment Tax Assessment Total Assessment is a certain percentage of the fair market value that is determined by local assessors to be the total taxable value of land and additions on the property. | Land | Improvement |
|---|---|---|---|---|
| 2024 | $1,178 | $61,725 | $18,750 | $42,975 |
| 2022 | $1,178 | $61,725 | $18,750 | $42,975 |
| 2021 | $1,246 | $61,725 | $18,750 | $42,975 |
| 2020 | $1,178 | $61,725 | $18,750 | $42,975 |
| 2019 | $146 | $43,725 | $12,500 | $31,225 |
| 2018 | $1,174 | $43,725 | $12,500 | $31,225 |
| 2017 | $1,174 | $43,725 | $12,500 | $31,225 |
| 2016 | $1,174 | $43,725 | $12,500 | $31,225 |
| 2015 | $1,211 | $43,725 | $12,500 | $31,225 |
| 2014 | $1,047 | $37,778 | $0 | $0 |
Agents Affiliated with this Home
-
Ken Glaskox
K
Seller's Agent in 2012
Ken Glaskox
Benchmark Realty, LLC
(615) 593-9880
60 in this area
80 Total Sales
-
Kay Self

Buyer's Agent in 2012
Kay Self
Crye-Leike
(615) 419-2670
35 in this area
79 Total Sales
Map
Source: Realtracs
MLS Number: 1344871
APN: 054G-B-043.00
- 624 Creekfront Dr
- 302 Park Glen Dr
- 309 Park Glen Dr
- 904 Park Crest Ct
- 497 Creek Point
- 122 Creekwood Dr
- 1808 Meadowglen Cir
- 1040 Charlie Daniels Pkwy Unit 172
- 1040 Charlie Daniels Pkwy Unit 111
- 1040 Charlie Daniels Pkwy Unit 105
- 1040 Charlie Daniels Pkwy Unit 170
- 5000 Millpond Ct
- 1 Lebanon Rd
- 10615 Lebanon Rd
- 10645 Lebanon Rd
- 1434 Saddle Creek Dr
- 6004 Tivoli Trail
- 4976 Napoli Dr
- 5194 Giardino Dr
- 5192 Giardino Dr
- 612 Creekfront Dr
- 614 Creekfront Dr
- 610 Creekfront Dr
- 715 Creek Landing Cir
- 717 Creek Landing Cir
- 707 Creek Landing Cir
- 616 Creekfront Dr
- 719 Creek Landing Cir
- 617 Creekfront Dr
- 619 Creekfront Dr
- 618 Creekfront Dr
- 609 Creekfront Dr
- 700 Creek Landing Cir
- 702 Creek Landing Cir
- 704 Creek Landing Cir
- 720 Creek Landing Cir
- 706 Creek Landing Cir
- 620 Creekfront Dr
- 708 Creek Landing Cir
- 621 Creekfront Dr
