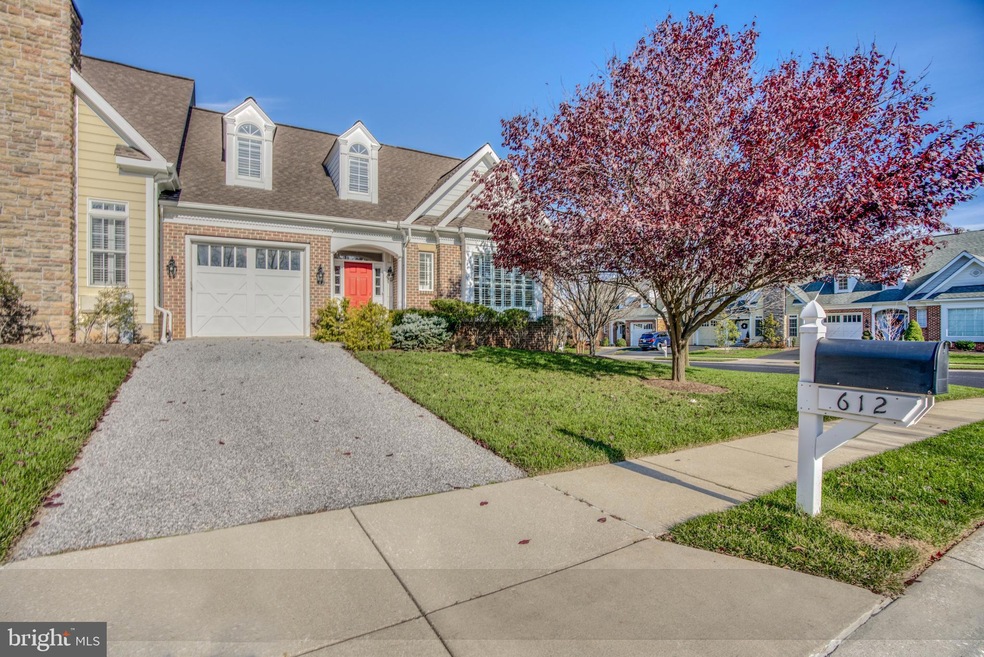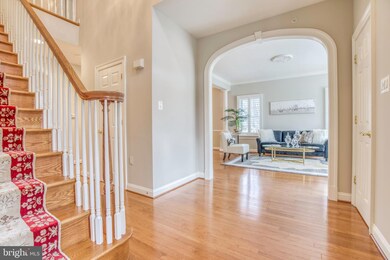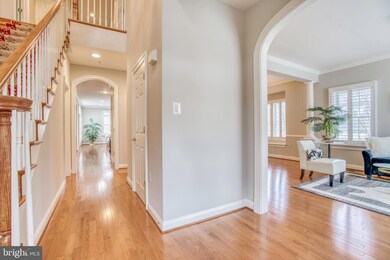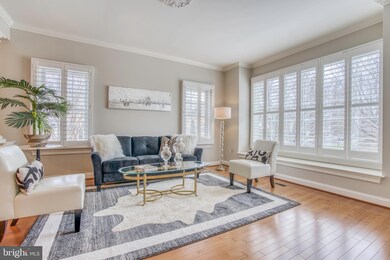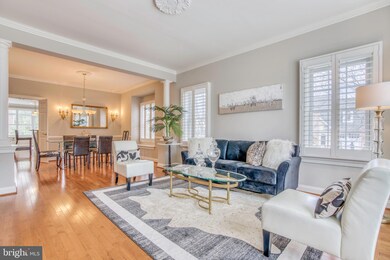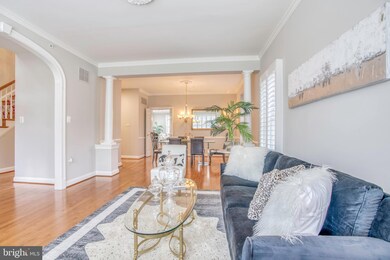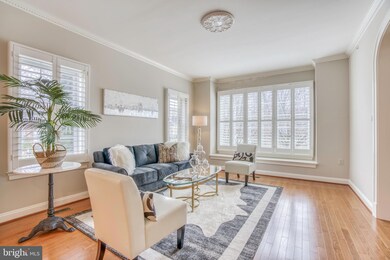
612 Dunloy Ct Lutherville Timonium, MD 21093
Falls Road Corridor NeighborhoodHighlights
- Gated Community
- Traditional Architecture
- 1 Fireplace
- Mays Chapel Elementary School Rated A-
- Wood Flooring
- Workshop
About This Home
As of January 2021Nestled in the highly desirable and rarely available gated community of Dunloy, this end of group Patio Home offers sun drenched rooms, magnificent windows and striking high ceilings. Its floorplan is simply the perfect combination of an open, transitional design with a touch of traditional living! Located in Mays Chapel North this stately home includes over 3000 sq. ft. of living space. The first floor includes a formal Living Room and Dining Room, a generous sized Kitchen with granite countertop and gas stove, Breakfast area with wet bar and wine rack, gas fireplace and a large maintenance-free deck with a retractable awning. An Office or Den with lovely picture window, Laundry Room with tons of built in storage space, Powder Room and gracious entry foyer round out the first floor. Upstairs you will find two full baths, three spacious bedrooms with walk-in closets including a Master Bedroom with a private en suite with massive soaking tub and cathedral ceilings and palladium windows! On the lower level, you will find a roomy recreation room, custom bookshelves, full bath and den, office or 4th bedroom with large closet. Custom drapery and plantation shutters throughout. Please visit and explore the fine living at Dunloy.
Last Agent to Sell the Property
Samson Properties License #620696 Listed on: 01/07/2021

Townhouse Details
Home Type
- Townhome
Est. Annual Taxes
- $9,734
Year Built
- Built in 2005
Lot Details
- Property is in excellent condition
HOA Fees
Parking
- 1 Car Direct Access Garage
- 1 Driveway Space
- Parking Storage or Cabinetry
- Front Facing Garage
- Garage Door Opener
- On-Street Parking
Home Design
- Traditional Architecture
- Brick Exterior Construction
- Asphalt Roof
Interior Spaces
- Property has 3 Levels
- Ceiling height of 9 feet or more
- 1 Fireplace
- Wood Flooring
Bedrooms and Bathrooms
- 3 Bedrooms
Partially Finished Basement
- Heated Basement
- Basement Fills Entire Space Under The House
- Interior and Exterior Basement Entry
- Sump Pump
- Shelving
- Workshop
Accessible Home Design
- Doors swing in
- Level Entry For Accessibility
Utilities
- Forced Air Heating and Cooling System
- Natural Gas Water Heater
Listing and Financial Details
- Assessor Parcel Number 04082400012344
Community Details
Overview
- Association fees include lawn maintenance, common area maintenance, management, reserve funds, road maintenance, security gate, snow removal, trash
- $42 Other Monthly Fees
- Mays Chapel North HOA
- Dunloy Townhome Condominium Condos
- Built by Keelty
- Dunloy Townhome Community
- Mays Chapel North Subdivision
Recreation
- Jogging Path
Additional Features
- Common Area
- Gated Community
Ownership History
Purchase Details
Home Financials for this Owner
Home Financials are based on the most recent Mortgage that was taken out on this home.Purchase Details
Home Financials for this Owner
Home Financials are based on the most recent Mortgage that was taken out on this home.Purchase Details
Home Financials for this Owner
Home Financials are based on the most recent Mortgage that was taken out on this home.Similar Homes in Lutherville Timonium, MD
Home Values in the Area
Average Home Value in this Area
Purchase History
| Date | Type | Sale Price | Title Company |
|---|---|---|---|
| Deed | $780,000 | Rgs Title Llc | |
| Deed | $731,640 | -- | |
| Deed | $731,640 | -- |
Mortgage History
| Date | Status | Loan Amount | Loan Type |
|---|---|---|---|
| Open | $500,000 | Commercial | |
| Previous Owner | $253,550 | Stand Alone Second | |
| Previous Owner | $250,000 | Purchase Money Mortgage | |
| Previous Owner | $250,000 | Purchase Money Mortgage |
Property History
| Date | Event | Price | Change | Sq Ft Price |
|---|---|---|---|---|
| 01/29/2021 01/29/21 | Sold | $780,000 | 0.0% | $193 / Sq Ft |
| 01/16/2021 01/16/21 | Pending | -- | -- | -- |
| 01/08/2021 01/08/21 | Price Changed | $779,999 | +0.6% | $193 / Sq Ft |
| 01/08/2021 01/08/21 | Price Changed | $774,999 | +3.3% | $191 / Sq Ft |
| 01/07/2021 01/07/21 | For Sale | $749,999 | -- | $185 / Sq Ft |
Tax History Compared to Growth
Tax History
| Year | Tax Paid | Tax Assessment Tax Assessment Total Assessment is a certain percentage of the fair market value that is determined by local assessors to be the total taxable value of land and additions on the property. | Land | Improvement |
|---|---|---|---|---|
| 2025 | $9,706 | $706,200 | $190,000 | $516,200 |
| 2024 | $9,706 | $706,200 | $190,000 | $516,200 |
| 2023 | $4,846 | $706,200 | $190,000 | $516,200 |
| 2022 | $9,761 | $722,600 | $190,000 | $532,600 |
| 2021 | $9,051 | $719,533 | $0 | $0 |
| 2020 | $8,684 | $716,467 | $0 | $0 |
| 2019 | $8,646 | $713,400 | $190,000 | $523,400 |
| 2018 | $9,183 | $685,700 | $0 | $0 |
| 2017 | $8,388 | $658,000 | $0 | $0 |
| 2016 | $8,172 | $630,300 | $0 | $0 |
| 2015 | $8,172 | $630,167 | $0 | $0 |
| 2014 | $8,172 | $630,033 | $0 | $0 |
Agents Affiliated with this Home
-
Nancy Hubble

Seller's Agent in 2025
Nancy Hubble
Hubble Bisbee Christie's International Real Estate
(443) 465-1424
6 in this area
49 Total Sales
-
William Wood
W
Seller's Agent in 2021
William Wood
Samson Properties
(410) 967-5997
2 in this area
6 Total Sales
-
Todd Sachs

Buyer's Agent in 2021
Todd Sachs
Sachs Realty
(410) 599-8323
4 in this area
52 Total Sales
Map
Source: Bright MLS
MLS Number: MDBC516712
APN: 08-2400012344
- 621 Dunloy Ct
- 607 Dunloy Ct
- 12251 Roundwood Rd Unit 407
- 12251 Roundwood Rd Unit 301
- 12251 Roundwood Rd Unit 601
- 12246 Roundwood Rd Unit 108
- 10 Ferns Ct
- 12310 Rosslare Ridge Rd Unit 506
- 12310 Rosslare Ridge Rd Unit 301
- 12340 Rosslare Ridge Rd Unit 204
- 641 Straffan Dr Unit 301
- 661 Straffan Dr Unit 304
- 12320 Rosslare Ridge Rd Unit 208
- 12108 Tullamore Ct Unit 302
- 514 Limerick Cir Unit 302
- 12105 Tullamore Ct Unit 101
- 12111 Tullamore Ct Unit 101
- 500 Limerick Cir Unit 101
- 506 Limerick Cir Unit 101
- 414 Rockfleet Rd Unit 102
