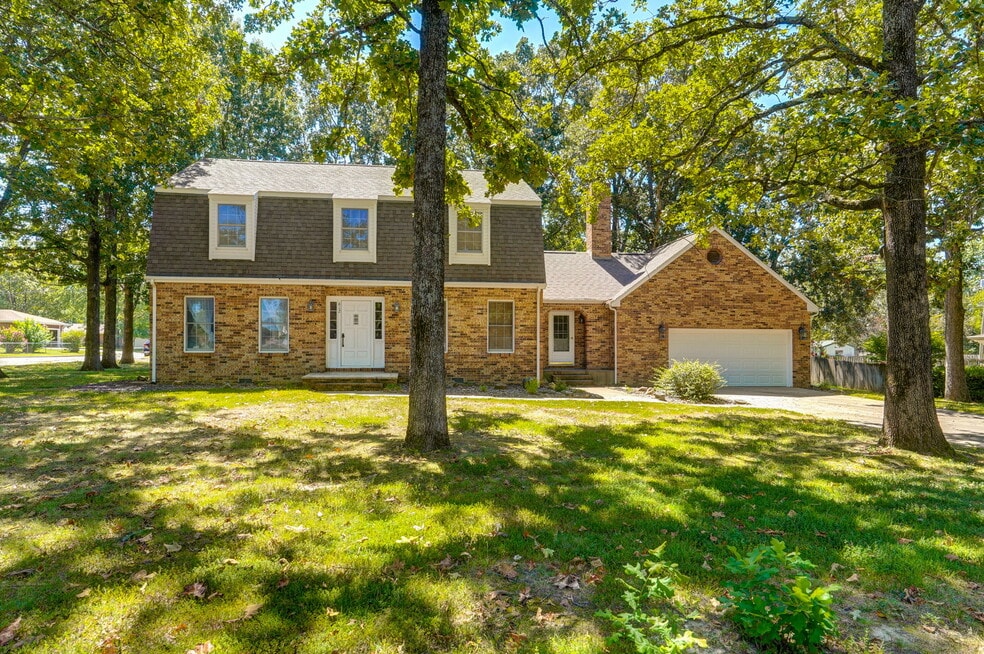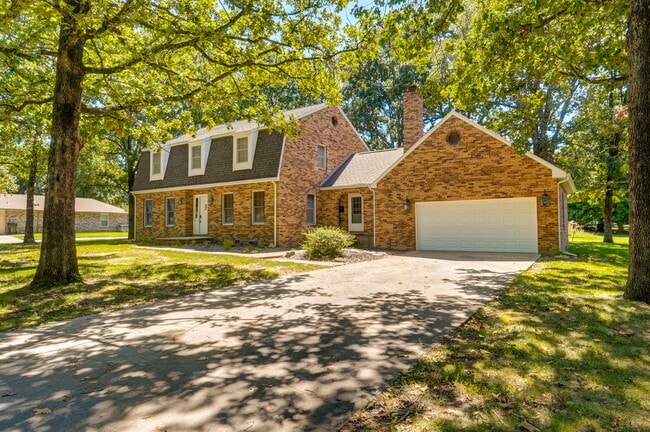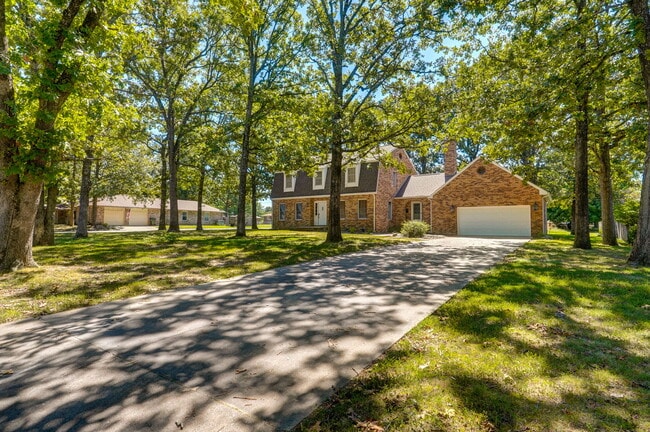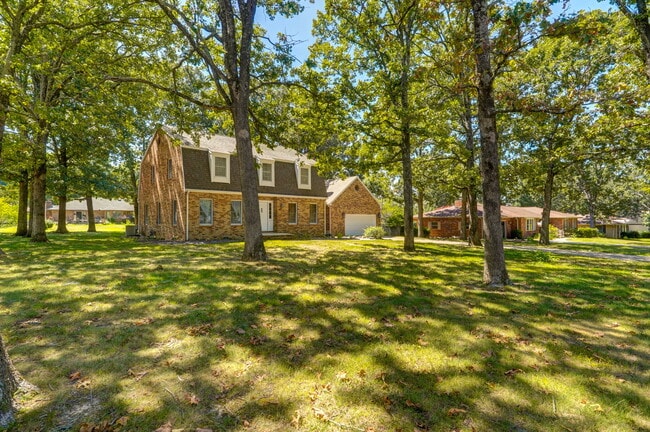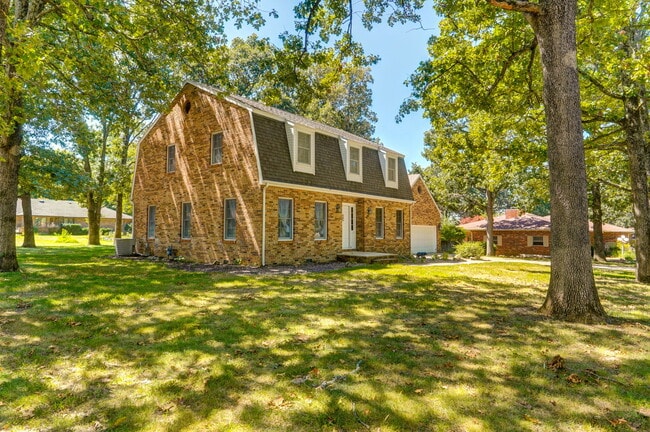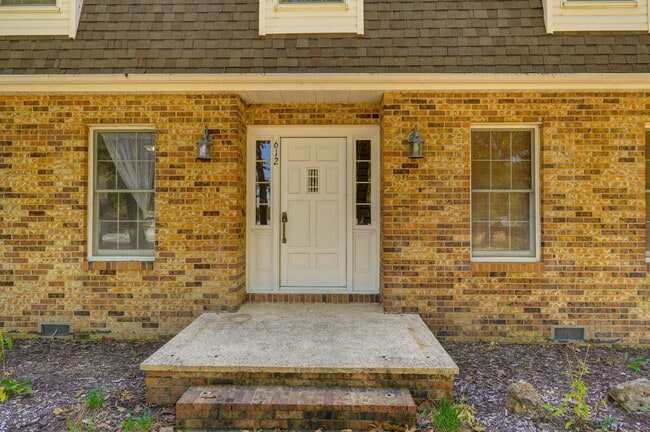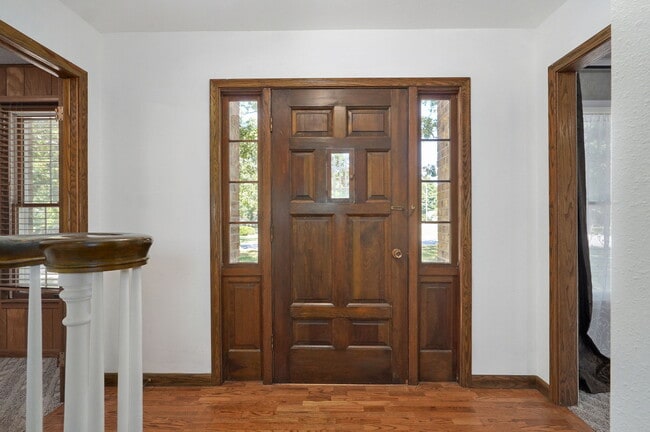612 E Glendale St Aurora, MO 65605
4
Beds
3
Baths
2,616
Sq Ft
0.49
Acres
About This Home
This updated, spacious home is conveniently located on a corner lot in a quiet neighborhood in Aurora. This 4 bedroom, 3 bathroom home offers an open floorplan, large bedrooms, luxurious master suite, modern kitchen, attached two-car garage, and large patio and yard. We are a small owner operated company and we look forward to working with you!
Lease Terms:
- 1-year lease required
- 1 month's rent security deposit before move-in
- Tenant covers all utilities and lawncare
- Non-refundable pet deposit ($250) and monthly pet fee ($25) per pet
- No Smoking.
Listing Provided By


Map
Property History
| Date | Event | Price | List to Sale | Price per Sq Ft |
|---|---|---|---|---|
| 10/22/2025 10/22/25 | Price Changed | $1,950 | -7.1% | $1 / Sq Ft |
| 09/18/2025 09/18/25 | For Rent | $2,100 | -- | -- |
Nearby Homes
- 1622 S Porter Ave
- 808 E Walnut St
- 116 E Hadley St
- 1015 Mcphail Ave
- 1305 S Jefferson Ave
- 930 Porter Ave
- 806 E Springfield St
- 1201 S Madison Ave
- 1307 S Washington Ave
- 825 S Park Ave
- 1600 S Engle St Unit LOT 94
- 000 Highway 60 Unit Tract 1
- 537 S Jefferson Ave
- 23 W Anderson St
- 302 E Dyer St Unit 1
- 640 W Hadley St
- 1402 E Church St
- 114 E College St
- 312 S Oak Ave
- 611 S Harrison Ave
- 107 E College St Unit 4
- 115 Pin Oak Dr
- 41 Whitley Ln
- 301 Pleasant Dr
- 102 W Commercial St Unit Apartment C
- 184 W Nicholas St
- 507 S Carr St Unit 2
- 145 S Allen Ave
- 205 E Lapis Ave
- 310 S Basswood Ave
- 1605 E Hines St
- 813 N Pinewood Ave
- 753 N Williams Ave
- 1740 E Hamilton Way
- 2130 E Hamilton Ct
- 923 N Blake Ave
- 929 N Blake Ave
- 937 N Blake Ave
- 928 N Blake Ave
- 922 N Blake Ave
Your Personal Tour Guide
Ask me questions while you tour the home.
