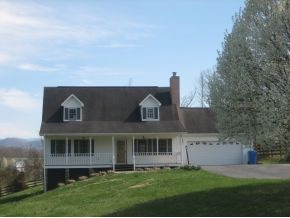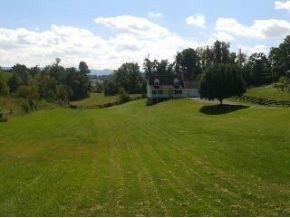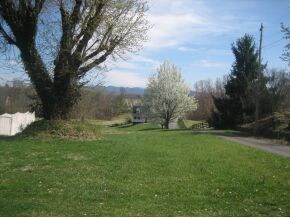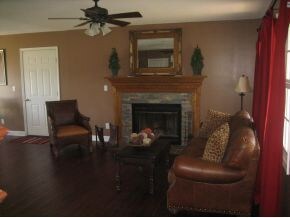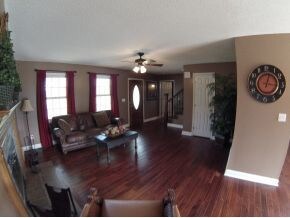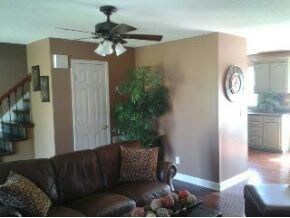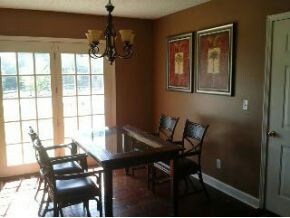
612 E Main St Jonesborough, TN 37659
Highlights
- Deck
- Bonus Room
- Porch
- Main Floor Primary Bedroom
- Home Office
- 2 Car Attached Garage
About This Home
As of January 2020Great location,Great Price, Great View! Deer run through your back yard!! Updated through out! Beautiful hardwood floors! 5 bedrooms tl. Master suite on the main level! Two on 2nd level and 2 non conforming bedrooms with closets in finished walk out basement! Approx 2575 sq ft with finished basement. 1872 on main and 2nd levels!! Approx 700 in finished walk out basement! Buyers and /or buyers agents to verify all measurements and other info. Info came from Seller and courthouse property report.
Last Listed By
LISTINGS TRANSFERRED
PROPERTY EXECUTIVES JOHNSON CITY Listed on: 09/24/2013
Home Details
Home Type
- Single Family
Est. Annual Taxes
- $1,521
Year Built
- Built in 1995
Lot Details
- 1.5 Acre Lot
- Level Lot
- Property is in average condition
Parking
- 2 Car Attached Garage
Home Design
- Asphalt Roof
- Vinyl Siding
Interior Spaces
- 2-Story Property
- Paneling
- Double Pane Windows
- Living Room with Fireplace
- Combination Kitchen and Dining Room
- Home Office
- Bonus Room
- Partially Finished Basement
- Walk-Out Basement
Kitchen
- Electric Range
- Dishwasher
- Laminate Countertops
Bedrooms and Bathrooms
- 3 Bedrooms
- Primary Bedroom on Main
- 2 Full Bathrooms
Outdoor Features
- Deck
- Porch
Schools
- Jonesborough Elementary And Middle School
- David Crockett High School
Utilities
- Central Air
- Heat Pump System
Community Details
- FHA/VA Approved Complex
Listing and Financial Details
- Home warranty included in the sale of the property
- Assessor Parcel Number 052 274.00
Ownership History
Purchase Details
Home Financials for this Owner
Home Financials are based on the most recent Mortgage that was taken out on this home.Purchase Details
Home Financials for this Owner
Home Financials are based on the most recent Mortgage that was taken out on this home.Purchase Details
Home Financials for this Owner
Home Financials are based on the most recent Mortgage that was taken out on this home.Purchase Details
Purchase Details
Home Financials for this Owner
Home Financials are based on the most recent Mortgage that was taken out on this home.Purchase Details
Purchase Details
Purchase Details
Similar Home in Jonesborough, TN
Home Values in the Area
Average Home Value in this Area
Purchase History
| Date | Type | Sale Price | Title Company |
|---|---|---|---|
| Warranty Deed | $242,800 | Reliable Title & Escrow Llc | |
| Warranty Deed | $188,000 | -- | |
| Deed | $136,750 | -- | |
| Deed | -- | -- | |
| Quit Claim Deed | -- | -- | |
| Deed | -- | -- | |
| Deed | -- | -- | |
| Warranty Deed | $133,500 | -- | |
| Warranty Deed | $70,000 | -- |
Mortgage History
| Date | Status | Loan Amount | Loan Type |
|---|---|---|---|
| Open | $175,000 | New Conventional | |
| Closed | $230,660 | New Conventional | |
| Previous Owner | $150,400 | New Conventional | |
| Previous Owner | $133,900 | No Value Available | |
| Previous Owner | $24,000 | No Value Available | |
| Previous Owner | $198,800 | No Value Available | |
| Previous Owner | $195,900 | No Value Available | |
| Previous Owner | $166,100 | No Value Available | |
| Previous Owner | $105,000 | No Value Available | |
| Previous Owner | $44,000 | No Value Available | |
| Previous Owner | $111,000 | No Value Available |
Property History
| Date | Event | Price | Change | Sq Ft Price |
|---|---|---|---|---|
| 01/10/2020 01/10/20 | Sold | $242,800 | -8.4% | $86 / Sq Ft |
| 11/27/2019 11/27/19 | Pending | -- | -- | -- |
| 08/28/2019 08/28/19 | For Sale | $265,000 | +41.0% | $94 / Sq Ft |
| 09/04/2014 09/04/14 | Sold | $188,000 | -12.5% | $71 / Sq Ft |
| 08/07/2014 08/07/14 | Pending | -- | -- | -- |
| 09/24/2013 09/24/13 | For Sale | $214,900 | -- | $82 / Sq Ft |
Tax History Compared to Growth
Tax History
| Year | Tax Paid | Tax Assessment Tax Assessment Total Assessment is a certain percentage of the fair market value that is determined by local assessors to be the total taxable value of land and additions on the property. | Land | Improvement |
|---|---|---|---|---|
| 2024 | $1,521 | $88,975 | $15,475 | $73,500 |
| 2022 | $1,230 | $57,200 | $12,400 | $44,800 |
| 2021 | $1,916 | $57,200 | $12,400 | $44,800 |
| 2020 | $1,916 | $57,200 | $12,400 | $44,800 |
| 2019 | $1,122 | $57,200 | $12,400 | $44,800 |
| 2018 | $1,579 | $42,800 | $11,725 | $31,075 |
| 2017 | $1,579 | $42,800 | $11,725 | $31,075 |
| 2016 | $1,579 | $42,800 | $11,725 | $31,075 |
| 2015 | $1,408 | $42,800 | $11,725 | $31,075 |
| 2014 | $1,408 | $42,800 | $11,725 | $31,075 |
Agents Affiliated with this Home
-
J
Seller's Agent in 2020
Jenny Barbour
Century 21 Heritage
-
Jennifer Lusk

Buyer's Agent in 2020
Jennifer Lusk
The Addington Agency Bristol
(423) 767-5320
330 Total Sales
-
L
Seller's Agent in 2014
LISTINGS TRANSFERRED
PROPERTY EXECUTIVES JOHNSON CITY
Map
Source: Tennessee/Virginia Regional MLS
MLS Number: 339377
APN: 052-274.00
- TRACT 3B Headtown Rd
- TRACT 4 Headtown Rd
- Tract C3 E Jackson Blvd
- 142 Baileigh Lyn Loop
- TBD E Main St
- Tbd Old Jonesboro Rd
- 281 Baileigh Lyn Loop Unit A-3
- Tbd Forest Dr
- 610 Bittersweet Trail
- 605 Bittersweet Trail
- 613 Bittersweet Trail
- 606 Bittersweet Trail
- 42 New Halifax St
- 609 Bittersweet Trail
- 602 Bittersweet Trail
- Tbd Old Boones Creek Rd
- 288 Ruby Rose Ridge
- 594 Bittersweet Trail
- 590 Bittersweet Trail
- 586 Bittersweet Trail
