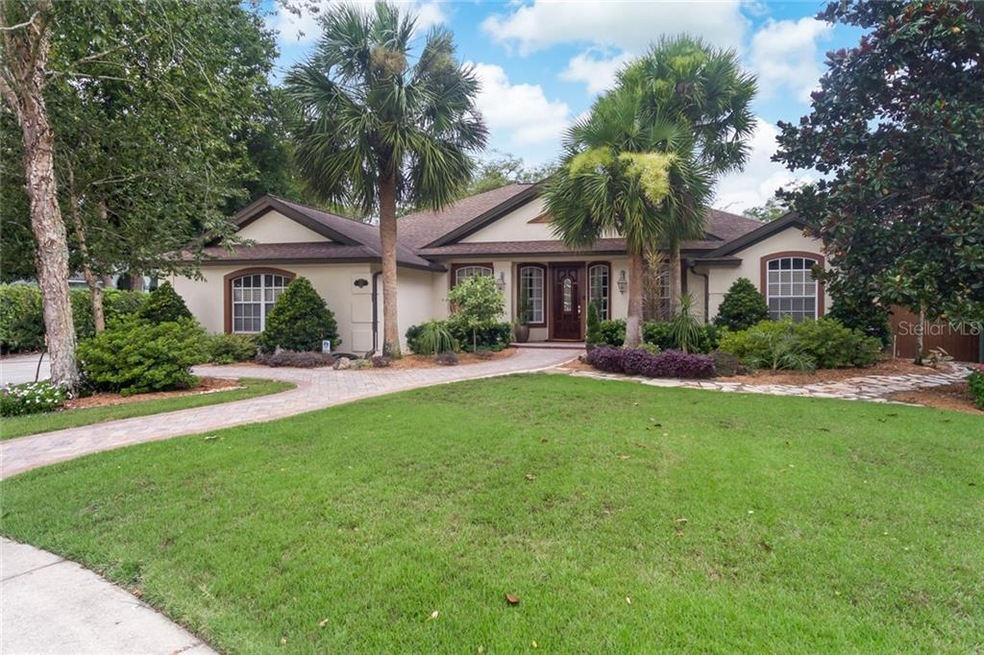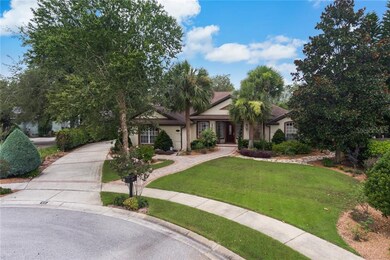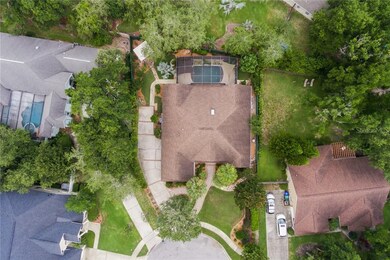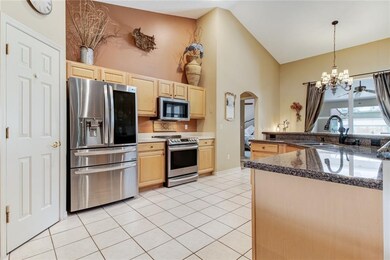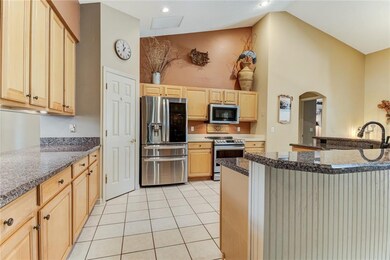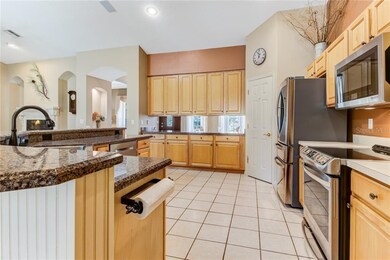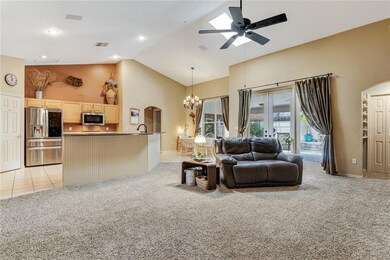
612 Golden Dawn Ln Apopka, FL 32712
Highlights
- Boat Ramp
- Screened Pool
- Clubhouse
- Sailboat Water Access
- Open Floorplan
- Family Room with Fireplace
About This Home
As of August 2020Welcome home!! This Sweetwater Country Club home has many great updates, an excellent cul de sac location and very functional floorplan!! This well thought out 4 bedroom, 3 bathroom, 3 way split plan one story home is move in ready! The open concept home has a large kitchen with beautiful(and almost new) upscale stainless steel appliances, plenty of space for kitchen preparations and fun!! The formal living and dining rooms combined with the great room offer plenty of space for your entertaining and festivities! The private property boasts a side entry 3 car garage with plenty of storage space.. The screened and heated Pebble Tec pool is ready for fun and relaxation, the quaint gazebo is ready for a book and a nap!! The roof was replaced in 2015, the Carrier heating and cooling system was replaced in 2017 and the water heater in 2019.. The primary bedroom is spacious, has 2 sinks, 2 closets and a nice view of the gardens... The landscaping is amazing, well planned and looks great!! The Sweetwater Country Club community is very close the Wekiva Springs State Park for hiking, canoeing and kayaking, The Sweetwater Country Club is just around the corner with an almost completed new clubhouse, great golf and more!! Enjoy all the Sweetwater Oaks amenities that include access to Lake Brantley for water skiing, fishing and fun, tennis courts, parks, family events, access to the Wekiva River is right down the street and much more! The location, quality and condition are right, make your appointment today to see one of the nicest homes in the area!!
Last Agent to Sell the Property
RE/MAX ASSURED License #3043967 Listed on: 07/11/2020

Home Details
Home Type
- Single Family
Est. Annual Taxes
- $3,726
Year Built
- Built in 1996
Lot Details
- 0.28 Acre Lot
- East Facing Home
- Board Fence
- Irrigation
- Property is zoned P-D
HOA Fees
- $61 Monthly HOA Fees
Parking
- 3 Car Garage
- Ground Level Parking
- Side Facing Garage
- Garage Door Opener
- Open Parking
Home Design
- Slab Foundation
- Shingle Roof
- Block Exterior
- Stucco
Interior Spaces
- 2,610 Sq Ft Home
- 1-Story Property
- Open Floorplan
- Built-In Features
- Cathedral Ceiling
- Ceiling Fan
- Gas Fireplace
- Drapes & Rods
- Blinds
- Family Room with Fireplace
- Great Room
- Separate Formal Living Room
- Formal Dining Room
- Inside Utility
- Laundry in unit
Kitchen
- Range
- Microwave
- Dishwasher
- Stone Countertops
Flooring
- Carpet
- Ceramic Tile
Bedrooms and Bathrooms
- 4 Bedrooms
- Walk-In Closet
- 3 Full Bathrooms
Pool
- Screened Pool
- Heated In Ground Pool
- Gunite Pool
- Fence Around Pool
Outdoor Features
- Sailboat Water Access
- Access To Lake
- Water Skiing Allowed
- Boat Ramp
- Private Lake Dues Required
- Gazebo
Utilities
- Central Heating and Cooling System
- Cable TV Available
Listing and Financial Details
- Down Payment Assistance Available
- Homestead Exemption
- Visit Down Payment Resource Website
- Tax Lot 82
- Assessor Parcel Number 01-21-28-2037-00-820
Community Details
Overview
- First Service Residential Association, Phone Number (407) 644-0100
- Sweetwater Country Club Diamond Hill Subdivision
- The community has rules related to deed restrictions, fencing
Amenities
- Clubhouse
Recreation
- Boat Ramp
- Tennis Courts
- Community Basketball Court
- Community Playground
- Park
Ownership History
Purchase Details
Purchase Details
Home Financials for this Owner
Home Financials are based on the most recent Mortgage that was taken out on this home.Purchase Details
Home Financials for this Owner
Home Financials are based on the most recent Mortgage that was taken out on this home.Purchase Details
Home Financials for this Owner
Home Financials are based on the most recent Mortgage that was taken out on this home.Purchase Details
Home Financials for this Owner
Home Financials are based on the most recent Mortgage that was taken out on this home.Similar Homes in Apopka, FL
Home Values in the Area
Average Home Value in this Area
Purchase History
| Date | Type | Sale Price | Title Company |
|---|---|---|---|
| Quit Claim Deed | $100 | None Listed On Document | |
| Warranty Deed | $410,000 | City Title Services | |
| Warranty Deed | $196,000 | -- | |
| Warranty Deed | $40,500 | -- | |
| Warranty Deed | $194,900 | -- |
Mortgage History
| Date | Status | Loan Amount | Loan Type |
|---|---|---|---|
| Previous Owner | $328,000 | No Value Available | |
| Previous Owner | $221,000 | New Conventional | |
| Previous Owner | $237,000 | Fannie Mae Freddie Mac | |
| Previous Owner | $25,000 | Credit Line Revolving | |
| Previous Owner | $200,000 | New Conventional | |
| Previous Owner | $176,400 | New Conventional | |
| Previous Owner | $174,600 | No Value Available |
Property History
| Date | Event | Price | Change | Sq Ft Price |
|---|---|---|---|---|
| 05/28/2025 05/28/25 | For Sale | $630,000 | +53.7% | $241 / Sq Ft |
| 08/14/2020 08/14/20 | Sold | $410,000 | 0.0% | $157 / Sq Ft |
| 07/14/2020 07/14/20 | Pending | -- | -- | -- |
| 07/14/2020 07/14/20 | Off Market | $410,000 | -- | -- |
| 07/11/2020 07/11/20 | For Sale | $415,000 | -- | $159 / Sq Ft |
Tax History Compared to Growth
Tax History
| Year | Tax Paid | Tax Assessment Tax Assessment Total Assessment is a certain percentage of the fair market value that is determined by local assessors to be the total taxable value of land and additions on the property. | Land | Improvement |
|---|---|---|---|---|
| 2025 | $6,256 | $409,315 | -- | -- |
| 2024 | $5,842 | $409,315 | -- | -- |
| 2023 | $5,842 | $386,193 | $0 | $0 |
| 2022 | $5,643 | $374,945 | $95,000 | $279,945 |
| 2021 | $5,055 | $332,944 | $85,000 | $247,944 |
| 2020 | $3,629 | $251,232 | $0 | $0 |
| 2019 | $3,726 | $245,584 | $0 | $0 |
| 2018 | $3,712 | $241,005 | $0 | $0 |
| 2017 | $3,653 | $280,641 | $55,000 | $225,641 |
| 2016 | $3,631 | $274,826 | $55,000 | $219,826 |
| 2015 | $3,688 | $264,818 | $55,000 | $209,818 |
| 2014 | $3,735 | $237,960 | $55,000 | $182,960 |
Agents Affiliated with this Home
-
Mark Humphreys

Seller's Agent in 2020
Mark Humphreys
RE/MAX
(407) 310-5765
94 Total Sales
-
Erik McGinnis
E
Buyer's Agent in 2020
Erik McGinnis
HOMEVEST REALTY
(407) 948-6518
112 Total Sales
-
B
Buyer Co-Listing Agent in 2020
Bryan Blake
Map
Source: Stellar MLS
MLS Number: O5876769
APN: 01-2128-2037-00-820
- 600 Heather Brite Cir
- 201 Lyndhurst Ct
- 315 Pickering Ct
- 2434 Carol Woods Way
- 1204 Duncan Ct
- 2435 Sweetwater Country Club Place Dr
- 2709 Canterclub Trail
- 305 Haverlake Cir
- 2320 Wekiva Ridge Rd
- 307 Coble Dr
- 926 Ridgeland Ct
- 718 N Wekiwa Springs Rd
- 226 Selkirk Way
- 217 Lochberry Place
- 1158 Sweet Heather Ln
- 0 Majestic Oak Dr
- 368 Haverlake Cir
- 109 Romney Marsh Rd
- 490 Burnt Tree Ln
- 400 Shelby Ct
