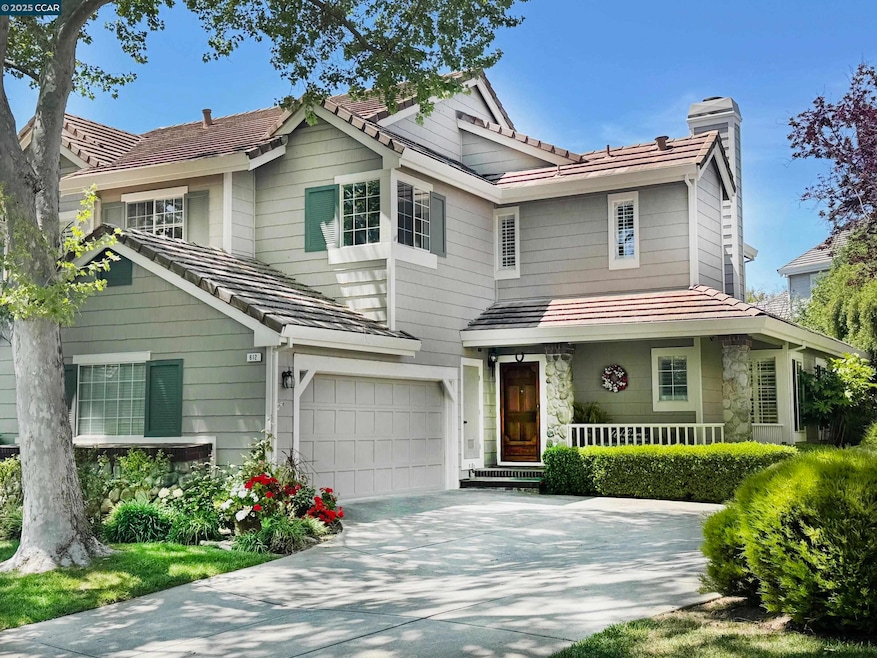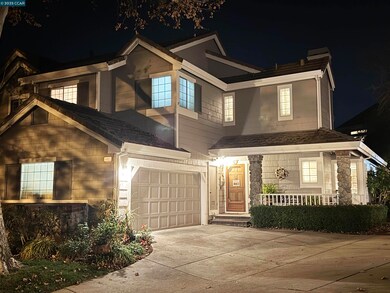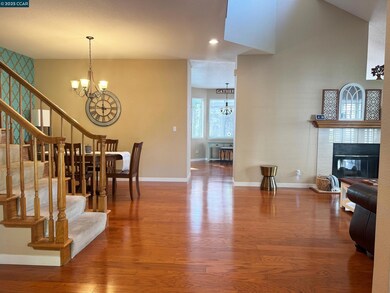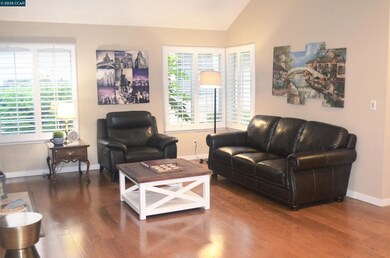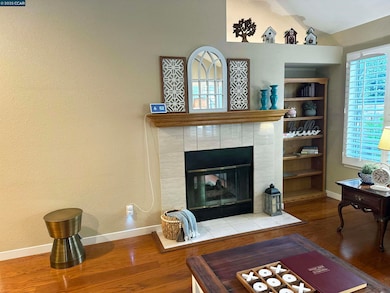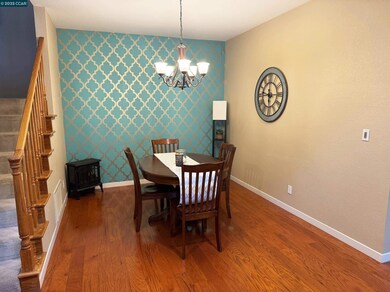
612 Julpun Loop Clayton, CA 94517
Estimated payment $6,148/month
Highlights
- Spa
- Engineered Wood Flooring
- Community Pool or Spa Combo
- Mt. Diablo Elementary School Rated A-
- Corner Lot
- Breakfast Area or Nook
About This Home
Offer due on Tuesday (6/17). Stunning East facing ‘Duet' House situated on a PREMIUM LOT in the corner of a loop next to the Golf Course. Around 2,000 sqft spacious house that has 3 bedrooms, 2.5 baths with a beautiful backyard. A great floor plan with separate living, dining, family room. The high vaulted ceilings with tons of natural light and plantation shutters makes the house inviting and spacious. The open-concept kitchen, featuring premium quartz countertop, brand NEW stainless steel appliances, and a central island, with a separate breakfast nook transitions into a cozy family room with a double sided fireplace. The first floor has luxury HARDWOOD Floors and upstairs carpet flooring. The Large Master Bedroom features a separate Walk-in Closet. The house features an inside Laundry Room with an extra storage closet. The Large 2 car Garage has tons of STORAGE with full wall Cabinets, and 220V Outlet for EV Charging. Beautiful and Private BACKYARD with Deck and Pergola with shade. Beautiful Garden, lots of green and flower plants, perfect for family gathering and BBQ party. Video Security System installed. Community pool, spa, and kids playground. Close to Downtown Clayton, TOP RATED Schools (including Northgate High School), parks, trails, shopping center, restaurants.
Townhouse Details
Home Type
- Townhome
Est. Annual Taxes
- $9,957
Year Built
- Built in 1991
Lot Details
- 4,000 Sq Ft Lot
- East Facing Home
- Back and Front Yard
HOA Fees
- $485 Monthly HOA Fees
Parking
- 2 Car Attached Garage
- Garage Door Opener
- Guest Parking
Home Design
- Twin Home
- Tile Roof
- Wood Siding
Interior Spaces
- 2-Story Property
- Family Room with Fireplace
- Living Room with Fireplace
Kitchen
- Breakfast Area or Nook
- Self-Cleaning Oven
- Gas Range
- Free-Standing Range
- Microwave
- Dishwasher
Flooring
- Engineered Wood
- Carpet
- Tile
Bedrooms and Bathrooms
- 3 Bedrooms
Laundry
- Laundry in unit
- 220 Volts In Laundry
- Washer and Dryer Hookup
Utilities
- Forced Air Heating and Cooling System
- Heating System Uses Natural Gas
- 220 Volts in Kitchen
- Gas Water Heater
Additional Features
- Spa
- Property is near a golf course
Community Details
Overview
- Association fees include common area maintenance, exterior maintenance, street
- Black Diamond HOA, Phone Number (925) 426-1508
- Black Diamond Subdivision
Recreation
- Community Pool or Spa Combo
- Trails
Map
Home Values in the Area
Average Home Value in this Area
Tax History
| Year | Tax Paid | Tax Assessment Tax Assessment Total Assessment is a certain percentage of the fair market value that is determined by local assessors to be the total taxable value of land and additions on the property. | Land | Improvement |
|---|---|---|---|---|
| 2024 | $9,957 | $786,435 | $360,310 | $426,125 |
| 2023 | $9,774 | $771,016 | $353,246 | $417,770 |
| 2022 | $9,711 | $755,899 | $346,320 | $409,579 |
| 2021 | $9,526 | $741,079 | $339,530 | $401,549 |
| 2019 | $9,463 | $719,100 | $329,460 | $389,640 |
| 2018 | $8,068 | $617,342 | $270,484 | $346,858 |
| 2017 | $7,812 | $605,238 | $265,181 | $340,057 |
| 2016 | $7,255 | $561,000 | $245,798 | $315,202 |
| 2015 | $7,116 | $547,000 | $239,664 | $307,336 |
| 2014 | $6,503 | $492,000 | $215,566 | $276,434 |
Property History
| Date | Event | Price | Change | Sq Ft Price |
|---|---|---|---|---|
| 05/01/2025 05/01/25 | For Sale | $885,000 | +25.5% | $456 / Sq Ft |
| 02/04/2025 02/04/25 | Off Market | $705,000 | -- | -- |
| 04/12/2018 04/12/18 | Sold | $705,000 | +0.9% | $364 / Sq Ft |
| 04/05/2018 04/05/18 | Pending | -- | -- | -- |
| 04/05/2018 04/05/18 | For Sale | $699,000 | -- | $360 / Sq Ft |
Purchase History
| Date | Type | Sale Price | Title Company |
|---|---|---|---|
| Grant Deed | $705,000 | Fidelity National Title Comp | |
| Interfamily Deed Transfer | -- | None Available | |
| Interfamily Deed Transfer | -- | First American Title Ins Co | |
| Grant Deed | $485,000 | Chicago Title | |
| Grant Deed | $250,000 | Old Republic Title Company |
Mortgage History
| Date | Status | Loan Amount | Loan Type |
|---|---|---|---|
| Open | $571,000 | New Conventional | |
| Closed | $599,000 | New Conventional | |
| Closed | $634,500 | New Conventional | |
| Previous Owner | $49,000 | Credit Line Revolving | |
| Previous Owner | $335,000 | New Conventional | |
| Previous Owner | $348,500 | New Conventional | |
| Previous Owner | $351,200 | New Conventional | |
| Previous Owner | $50,000 | Credit Line Revolving | |
| Previous Owner | $40,050 | Credit Line Revolving | |
| Previous Owner | $385,000 | Purchase Money Mortgage | |
| Previous Owner | $191,000 | Unknown | |
| Previous Owner | $9,600 | Unknown | |
| Previous Owner | $200,000 | Purchase Money Mortgage |
Similar Homes in Clayton, CA
Source: Contra Costa Association of REALTORS®
MLS Number: 41095443
APN: 118-460-007-8
- 415 Chupcan Place Unit 3
- 326 Saclan Terrace
- 921 Arrowhead Terrace
- 321 Saclan Terrace
- 900 Arrowhead Terrace
- 1359 Shell Ln
- 5588 Gonzalez Ct
- 3902 Coyote Cir
- 1835 Camino Estrada
- 5571 Sepulveda Ct
- 5517 Kirkwood Dr
- 4605 Keller Ridge Dr
- 5610 Shasta Ct
- 5516 Langford Ct
- 5555 Southbrook Dr
- 5524 Guadalupe Ct
- 257 Stranahan Cir
- 5540 Southbrook Dr
