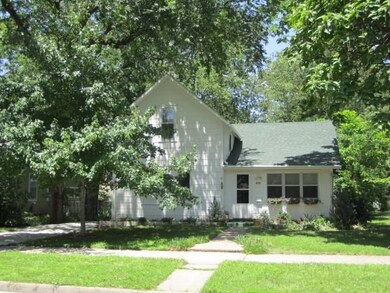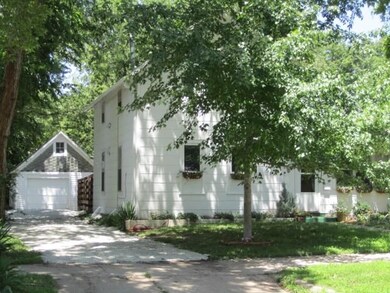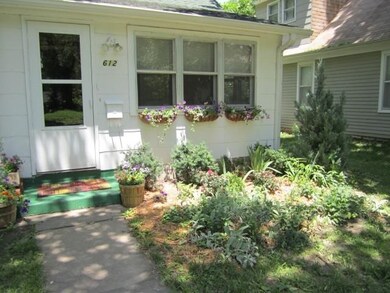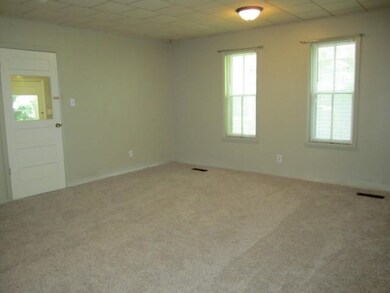
612 Laramie St Manhattan, KS 66502
East Park NeighborhoodHighlights
- 1 Car Detached Garage
- Patio
- Privacy Fence
- Woodrow Wilson Elementary School Rated A-
- Forced Air Heating and Cooling System
About This Home
As of May 2017Conveniently located close to downtown and shopping. Move in ready. Newer kitchen w/oak cabinets, lots of counter top, 3 lazy susan's, & built in shelves. Large living room, 4 bedrooms, 1 1/2 baths, spacious fenced backyard & patio, single car garage with loft, off street parking, partial basement and attic for storage, new interior paint, carpet and vinyl flooring, new light fixtures, front porch/sunroom could be formal dining room, back porch for laundry & mudroom. Lots of good old fashion charm.
Last Agent to Sell the Property
Coldwell Banker Real Estate Advisors License #BR00046439 Listed on: 05/30/2014

Home Details
Home Type
- Single Family
Est. Annual Taxes
- $1,959
Year Built
- Built in 1915
Home Design
- Asphalt Roof
- Asbestos Siding
Interior Spaces
- 1,653 Sq Ft Home
- 1.5-Story Property
- Partially Finished Basement
- Stone or Rock in Basement
Bedrooms and Bathrooms
Parking
- 1 Car Detached Garage
- Gravel Driveway
Additional Features
- Patio
- Privacy Fence
- Forced Air Heating and Cooling System
Similar Homes in Manhattan, KS
Home Values in the Area
Average Home Value in this Area
Property History
| Date | Event | Price | Change | Sq Ft Price |
|---|---|---|---|---|
| 05/26/2017 05/26/17 | Sold | -- | -- | -- |
| 04/21/2017 04/21/17 | Pending | -- | -- | -- |
| 08/30/2016 08/30/16 | For Sale | $149,000 | +6.4% | $86 / Sq Ft |
| 07/24/2014 07/24/14 | Sold | -- | -- | -- |
| 06/28/2014 06/28/14 | Pending | -- | -- | -- |
| 05/30/2014 05/30/14 | For Sale | $140,000 | -- | $85 / Sq Ft |
Tax History Compared to Growth
Tax History
| Year | Tax Paid | Tax Assessment Tax Assessment Total Assessment is a certain percentage of the fair market value that is determined by local assessors to be the total taxable value of land and additions on the property. | Land | Improvement |
|---|---|---|---|---|
| 2025 | $3,212 | $21,994 | $4,615 | $17,379 |
| 2024 | $3,212 | $22,172 | $4,184 | $17,988 |
| 2023 | $2,997 | $20,574 | $5,046 | $15,528 |
| 2022 | $2,813 | $18,565 | $5,753 | $12,812 |
| 2021 | $2,588 | $17,681 | $5,736 | $11,945 |
| 2020 | $2,619 | $17,166 | $5,736 | $11,430 |
| 2019 | $2,588 | $16,829 | $5,779 | $11,050 |
| 2018 | $2,405 | $16,499 | $7,331 | $9,168 |
| 2017 | $2,380 | $16,731 | $7,331 | $9,400 |
| 2016 | $2,361 | $16,731 | $7,331 | $9,400 |
| 2014 | -- | $0 | $0 | $0 |
Agents Affiliated with this Home
-
Bria Taddiken-Williams

Seller's Agent in 2017
Bria Taddiken-Williams
Coldwell Banker Real Estate Advisors
(785) 341-9695
2 in this area
141 Total Sales
-
Tammy Goodson

Buyer's Agent in 2017
Tammy Goodson
Christian & Associates Real Estate LLC
(785) 587-7145
3 in this area
121 Total Sales
-
Therese Adams

Seller's Agent in 2014
Therese Adams
Coldwell Banker Real Estate Advisors
(785) 565-8761
2 in this area
127 Total Sales
Map
Source: Flint Hills Association of REALTORS®
MLS Number: FHR64813
APN: 204-18-2-10-24-011.00-0
- 430 Laramie St
- 514 N 5th St
- 428 Fremont St
- 414 Laramie St
- 813 Moro St Unit 2 (Garden Level
- 815 Moro St Unit 10 (Terrace Lev
- 815 Moro St Unit 4 (Garden Level
- 417 Bluemont Ave
- 426 Bluemont Ave
- 419 Kearney St
- 924 Fremont St
- 724 Kearney St
- 1000 Laramie St
- 1001 Fremont St
- 727 Thurston St
- 1013 Laramie St
- 921 Kearney St
- 829 Humboldt St
- 1030 Fremont St Unit 101
- 1030 Fremont St Unit 102






