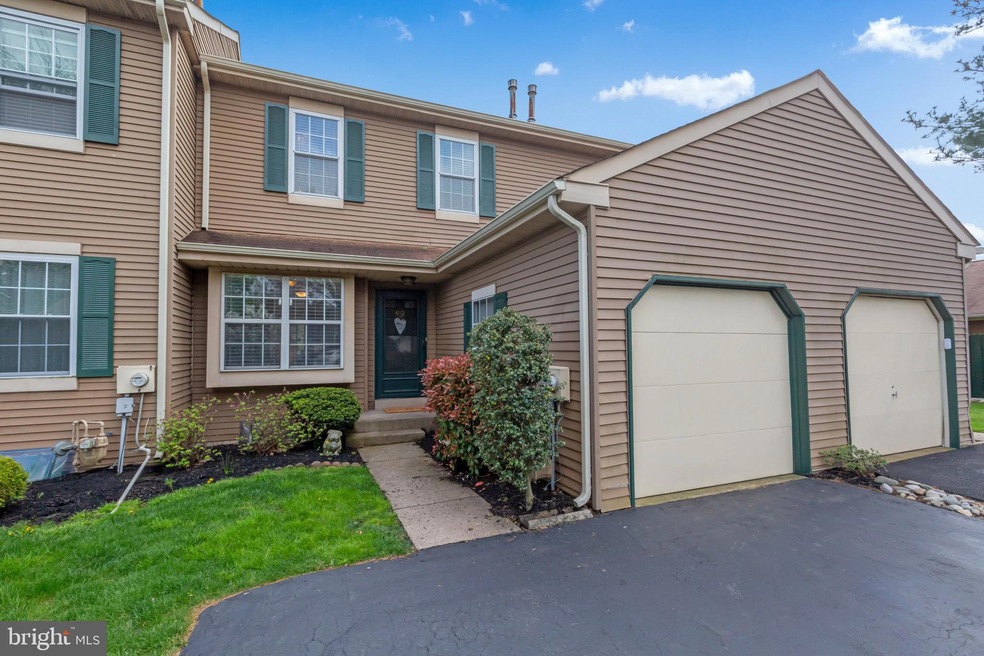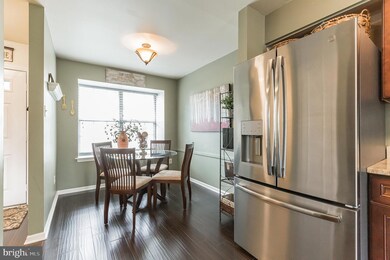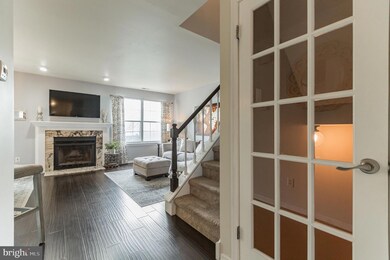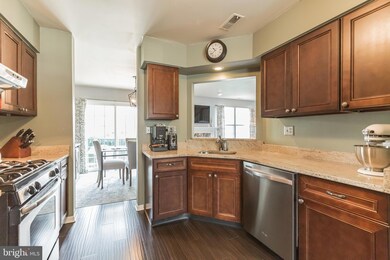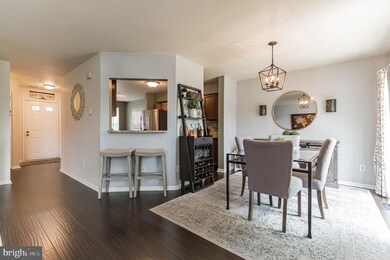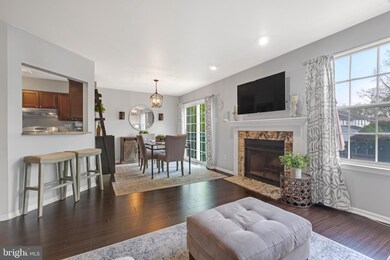
612 Larch Ct Unit A4612 Yardley, PA 19067
Estimated Value: $449,000 - $481,000
Highlights
- Open Floorplan
- Colonial Architecture
- Upgraded Countertops
- Afton Elementary School Rated A
- Great Room
- Community Pool
About This Home
As of June 2022Stunning 3 bedroom 2.5 bath Heacock Meadows colonial style town home now available. This home features luxury vinyl planked flooring throughout the first floor, remodeled and nicely appointed kitchen including raised panel cabinetry, stainless steel appliances and granite counters. There is a the sunny breakfast room, dining room, living room with a fireplace, remodeled powder room, access to the patio and garage. The second floor features a large primary suite with a walk-in closet and a remodeled bath. Finishing the upstairs are 2 additional adorable bedrooms and a remodeled hall bath. The full basement has been beautifully finished to include a great room and a play area. This home shows exceptionally well! The location is convenient to shopping, Newtown, Yardley and recreational facilities. There is easy access to major roads and trains for commuting to Philadelphia, Princeton or NYC.
Last Agent to Sell the Property
BHHS Fox & Roach -Yardley/Newtown License #L8638954 Listed on: 05/05/2022

Townhouse Details
Home Type
- Townhome
Est. Annual Taxes
- $5,527
Year Built
- Built in 1984
Lot Details
- 1,002
HOA Fees
- $267 Monthly HOA Fees
Parking
- 1 Car Direct Access Garage
- Front Facing Garage
- Garage Door Opener
Home Design
- Colonial Architecture
- Frame Construction
- Shingle Roof
- Aluminum Siding
- Concrete Perimeter Foundation
Interior Spaces
- 1,418 Sq Ft Home
- Property has 2 Levels
- Open Floorplan
- Ceiling Fan
- Recessed Lighting
- Wood Burning Fireplace
- Marble Fireplace
- Fireplace Mantel
- Window Treatments
- Great Room
- Living Room
- Breakfast Room
- Dining Room
- Finished Basement
Kitchen
- Eat-In Kitchen
- Gas Oven or Range
- Self-Cleaning Oven
- Built-In Range
- Dishwasher
- Stainless Steel Appliances
- Upgraded Countertops
- Disposal
Flooring
- Carpet
- Tile or Brick
- Luxury Vinyl Plank Tile
Bedrooms and Bathrooms
- 3 Bedrooms
- En-Suite Primary Bedroom
- Walk-In Closet
Laundry
- Laundry Room
- Laundry on upper level
- Electric Dryer
- Washer
Utilities
- Forced Air Heating and Cooling System
- Cooling System Utilizes Natural Gas
- Vented Exhaust Fan
- Natural Gas Water Heater
Additional Features
- Exterior Lighting
- Wood Fence
Listing and Financial Details
- Tax Lot 01A-612
- Assessor Parcel Number 20-066-01A-612
Community Details
Overview
- $681 Capital Contribution Fee
- Association fees include all ground fee, common area maintenance, exterior building maintenance, insurance, lawn care front, lawn care rear, lawn care side, lawn maintenance, management, pool(s), snow removal, trash
- Heacock Meadows Condos
- Heacock Mdws Subdivision
- Property Manager
Amenities
- Common Area
Recreation
- Tennis Courts
- Community Pool
Pet Policy
- Dogs and Cats Allowed
Ownership History
Purchase Details
Home Financials for this Owner
Home Financials are based on the most recent Mortgage that was taken out on this home.Purchase Details
Home Financials for this Owner
Home Financials are based on the most recent Mortgage that was taken out on this home.Purchase Details
Home Financials for this Owner
Home Financials are based on the most recent Mortgage that was taken out on this home.Purchase Details
Home Financials for this Owner
Home Financials are based on the most recent Mortgage that was taken out on this home.Similar Homes in the area
Home Values in the Area
Average Home Value in this Area
Purchase History
| Date | Buyer | Sale Price | Title Company |
|---|---|---|---|
| Chapman Patrick A | $435,000 | Trident Land Transfer | |
| Dibella Michael J | $273,000 | None Available | |
| Reilly Colleen A | $173,000 | -- |
Mortgage History
| Date | Status | Borrower | Loan Amount |
|---|---|---|---|
| Open | Chapman Patrick A | $348,000 | |
| Previous Owner | Dibella Michael J | $232,050 | |
| Previous Owner | Reilly Colleen A | $138,400 | |
| Previous Owner | Boyle William J | $116,850 | |
| Closed | Reilly Colleen A | $25,950 |
Property History
| Date | Event | Price | Change | Sq Ft Price |
|---|---|---|---|---|
| 06/22/2022 06/22/22 | Sold | $435,000 | +8.8% | $307 / Sq Ft |
| 05/08/2022 05/08/22 | Pending | -- | -- | -- |
| 05/05/2022 05/05/22 | For Sale | $399,900 | +46.5% | $282 / Sq Ft |
| 10/31/2013 10/31/13 | Sold | $273,000 | -1.8% | $193 / Sq Ft |
| 10/17/2013 10/17/13 | Pending | -- | -- | -- |
| 09/19/2013 09/19/13 | For Sale | $278,000 | -- | $196 / Sq Ft |
Tax History Compared to Growth
Tax History
| Year | Tax Paid | Tax Assessment Tax Assessment Total Assessment is a certain percentage of the fair market value that is determined by local assessors to be the total taxable value of land and additions on the property. | Land | Improvement |
|---|---|---|---|---|
| 2024 | $5,948 | $25,120 | $0 | $25,120 |
| 2023 | $5,650 | $25,120 | $0 | $25,120 |
| 2022 | $5,527 | $25,120 | $0 | $25,120 |
| 2021 | $5,439 | $25,120 | $0 | $25,120 |
| 2020 | $5,439 | $25,120 | $0 | $25,120 |
| 2019 | $5,331 | $25,120 | $0 | $25,120 |
| 2018 | $5,238 | $25,120 | $0 | $25,120 |
| 2017 | $5,076 | $25,120 | $0 | $25,120 |
| 2016 | $5,017 | $25,120 | $0 | $25,120 |
| 2015 | -- | $25,120 | $0 | $25,120 |
| 2014 | -- | $25,120 | $0 | $25,120 |
Agents Affiliated with this Home
-
Nancy Goldberg

Seller's Agent in 2022
Nancy Goldberg
BHHS Fox & Roach
(215) 962-3778
44 in this area
106 Total Sales
-
Morgan O'Brien Arnold

Buyer's Agent in 2022
Morgan O'Brien Arnold
Long & Foster
5 in this area
26 Total Sales
-
Gwen Simons

Seller's Agent in 2013
Gwen Simons
Kurfiss Sotheby's International Realty
(215) 794-3227
8 Total Sales
-
A
Buyer's Agent in 2013
ANNA DIBELLA
BHHS Fox & Roach
Map
Source: Bright MLS
MLS Number: PABU2025888
APN: 20-066-01A-612
- 620B Palmer Ln
- 698 Tomlinson Ln
- 1767 Langhorne Yardley Rd
- 613B Rose Hollow Dr Unit B
- 617B Rose Hollow Dr
- 1850 Windflower Ln
- 573A Thrush Ct
- 1626 Covington Rd Unit 13
- 1590 Candace Ln
- 540 Palmer Farm Dr
- 1620 Covington Rd Unit 10
- 127 Shady Brook Dr Unit 98
- 3508 Waltham Ct Unit 182
- 3402 Waltham Ct
- 210 Shady Brook Dr Unit 281
- 370 Shady Brook Dr Unit 172
- 7206 Sheffield Dr Unit 542
- 364 Shady Brook Dr Unit 173
- 8202 Spruce Mill Dr Unit 714
- 7605 Spruce Mill Dr Unit 663
- 612 Larch Ct Unit A4612
- 612 Larch Ct Unit A4
- 614 Larch Ct Unit A3
- 610 Larch Ct Unit A5610
- 610 Larch Ct
- 616 Larch Ct Unit A2
- 618 Larch Ct
- 609 Larch Ct Unit B1
- 609 Larch Ct Unit B1609
- 617 Larch Ct
- 1765 N Dove Rd Unit A
- 1765 N Dove Rd
- 660 Tomlinson Ln Unit C4660
- 660 Tomlinson Ln
- 658 Tomlinson Ln
- 1766 N Dove Rd
- 659 Tomlinson Ln Unit P1
- 642 Palmer Ln
- 657 Tomlinson Ln Unit P2
- 656 Tomlinson Ln Unit C2
