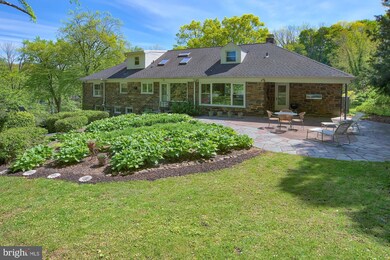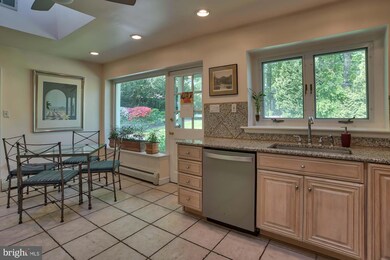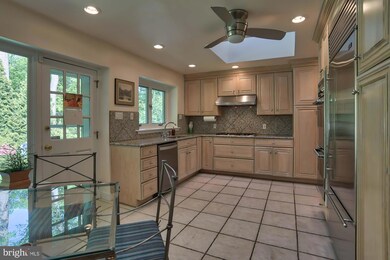
612 Manayunk Rd Merion Station, PA 19066
Highlights
- Cape Cod Architecture
- Recreation Room
- Main Floor Bedroom
- Belmont Hills El School Rated A+
- Wood Flooring
- 1-minute walk to Gulley Run
About This Home
As of October 2020The perfect balance of Mid-Century Modern styling and traditional design, this custom home features an easy, open floorplan with surprisingly spacious rooms and large windows to bring plenty of sunlight and scenery indoors. Ideally located in desirable Merion Station, you re within walking distance of both Bala Cynwyd Middle and Cynwyd Elementary Blue Ribbon Schools of Excellence, General Wayne Park and multiple places of worship. The commuter train, Cynwyd Heritage Trail, shops, restaurants, libraries, and Belmont Hills Park and Pool are also a short distance away. From the front of this property, you ll see a handsome Main Line home, comfortably distanced from the road and neighbors; from the back, you ll see how this property really shines: providing hard to find privacy adorned with lush and beautifully landscaped gardens, flagstone patio, covered porch and distinctive stone architecture. From the patio, enter into the sunny eat-in kitchen, with its skyscraper skylights, granite countertops, Sub-Zero refrigerator, Thermador double oven, Thermador gas cooktop and abundant cabinetry. The adjoining formal DR, perfect for large holiday gatherings and entertaining, features a picture window overlooking the patio and backyard and hardwood floors that span into the adjoining Family Room and Living Room. The Family Room features a stone, woodburning fireplace, beverage bar with mini refrigerator, coat closet, large storage closet and a door to the covered porch and patio. A full bath with stall shower provides flexibility to use this room as a guest space or as an additional Main Level bedroom suite, perfect for multi-generational living. The oversized Living Room, with its sunny bay windows, provides a central space for entertaining or quiet reading. As you pass through the Main Foyer, with additional coat closet and access to the kitchen, you ll enter into the Master Suite, encompassing an expanded bedroom with walk in closet and built in armoire, separate sitting room/private office with French doors and a luxurious bath with oversized shower, jetted tub and granite vanity top. Step up to the 2nd floor where you will find three additional, generously sized bedrooms, all with an abundance of closet and storage space. Two full baths with tubs complete this level. The Lower Level/walk-out basement showcases a beautiful stone fireplace and includes a powder room, providing the perfect atmosphere for a rec room. This level also includes a large laundry room with outside egress, access to the two car garage, and multiple robust storage areas.
Home Details
Home Type
- Single Family
Est. Annual Taxes
- $15,150
Year Built
- Built in 1952
Lot Details
- 0.44 Acre Lot
- Lot Dimensions are 124.00 x 0.00
- Landscaped
- Back and Side Yard
- Property is in average condition
- Property is zoned R1
Parking
- 2 Car Direct Access Garage
- Side Facing Garage
Home Design
- Cape Cod Architecture
- Asphalt Roof
- Stone Siding
- Masonry
Interior Spaces
- 5,070 Sq Ft Home
- Property has 2 Levels
- Wet Bar
- Bar
- Crown Molding
- Ceiling Fan
- Skylights
- 2 Fireplaces
- Stone Fireplace
- Bay Window
- Family Room
- Living Room
- Formal Dining Room
- Recreation Room
Kitchen
- Eat-In Kitchen
- Double Oven
- Cooktop
- Dishwasher
- Stainless Steel Appliances
- Upgraded Countertops
- Disposal
- Instant Hot Water
Flooring
- Wood
- Partially Carpeted
- Tile or Brick
Bedrooms and Bathrooms
- En-Suite Primary Bedroom
- En-Suite Bathroom
Laundry
- Dryer
- Washer
Finished Basement
- Walk-Out Basement
- Interior and Rear Basement Entry
- Water Proofing System
- Sump Pump
- Shelving
- Laundry in Basement
- Basement Windows
Outdoor Features
- Patio
- Exterior Lighting
- Porch
Location
- Suburban Location
Utilities
- Forced Air Heating and Cooling System
- Cooling System Utilizes Natural Gas
- Back Up Electric Heat Pump System
- Hot Water Heating System
- 200+ Amp Service
- Natural Gas Water Heater
Community Details
- No Home Owners Association
- Merion Station Subdivision
Listing and Financial Details
- Tax Lot 148
- Assessor Parcel Number 40-00-34156-004
Ownership History
Purchase Details
Home Financials for this Owner
Home Financials are based on the most recent Mortgage that was taken out on this home.Purchase Details
Similar Homes in the area
Home Values in the Area
Average Home Value in this Area
Purchase History
| Date | Type | Sale Price | Title Company |
|---|---|---|---|
| Deed | $720,000 | None Available | |
| Deed | $337,500 | -- |
Mortgage History
| Date | Status | Loan Amount | Loan Type |
|---|---|---|---|
| Open | $200,000 | Credit Line Revolving | |
| Closed | $144,000 | New Conventional | |
| Open | $504,000 | New Conventional | |
| Previous Owner | $75,000 | No Value Available |
Property History
| Date | Event | Price | Change | Sq Ft Price |
|---|---|---|---|---|
| 05/27/2025 05/27/25 | For Sale | $995,000 | +38.2% | $196 / Sq Ft |
| 10/30/2020 10/30/20 | Sold | $720,000 | -4.0% | $142 / Sq Ft |
| 08/26/2020 08/26/20 | Pending | -- | -- | -- |
| 06/30/2020 06/30/20 | Price Changed | $749,999 | -3.2% | $148 / Sq Ft |
| 05/22/2020 05/22/20 | For Sale | $775,000 | -- | $153 / Sq Ft |
Tax History Compared to Growth
Tax History
| Year | Tax Paid | Tax Assessment Tax Assessment Total Assessment is a certain percentage of the fair market value that is determined by local assessors to be the total taxable value of land and additions on the property. | Land | Improvement |
|---|---|---|---|---|
| 2024 | $16,558 | $396,470 | $98,930 | $297,540 |
| 2023 | $15,868 | $396,470 | $98,930 | $297,540 |
| 2022 | $15,573 | $396,470 | $98,930 | $297,540 |
| 2021 | $15,219 | $396,470 | $98,930 | $297,540 |
| 2020 | $14,847 | $396,470 | $98,930 | $297,540 |
| 2019 | $4,311 | $396,470 | $98,930 | $297,540 |
| 2018 | $14,585 | $396,470 | $98,930 | $297,540 |
| 2017 | $14,049 | $396,470 | $98,930 | $297,540 |
| 2016 | $13,894 | $396,470 | $98,930 | $297,540 |
| 2015 | $12,955 | $396,470 | $98,930 | $297,540 |
| 2014 | $12,955 | $396,470 | $98,930 | $297,540 |
Agents Affiliated with this Home
-
Randy Myer

Seller's Agent in 2025
Randy Myer
BHHS Fox & Roach
(610) 246-0668
4 in this area
59 Total Sales
-
Marilee Wolf

Seller's Agent in 2020
Marilee Wolf
Compass RE
(215) 620-7784
2 in this area
97 Total Sales
Map
Source: Bright MLS
MLS Number: PAMC648952
APN: 40-00-34156-004
- 1031 Bryn Mawr Ave
- 517 Howe Rd Unit 29
- 29 Sandringham Rd
- 1 Marywatersford Rd
- 51 Academy Rd
- 26 Rock Hill Rd
- 508 Lafayette Rd
- 709 Harvard Rd
- 1200 Gainsboro Rd
- 653 Broad Acres Rd
- 281 Winding Way
- 425 Tregaron Rd
- 517 Righters Mill Rd
- 401 Levering Mill Rd
- 19 S Washington Ave
- 522 S Woodbine Ave
- 1 N Washington Ave
- 474 Brookhurst Ave
- 472 Brookhurst Ave
- 511 Brookhurst Ave Unit 78






