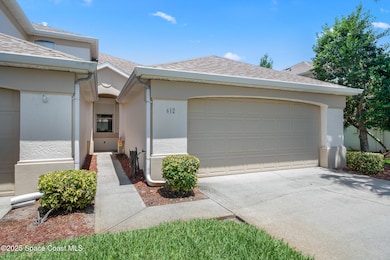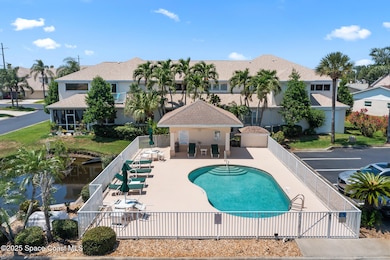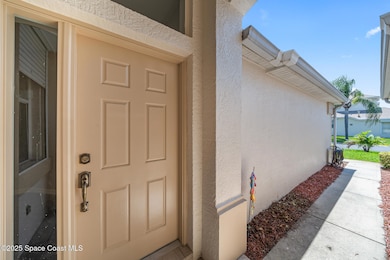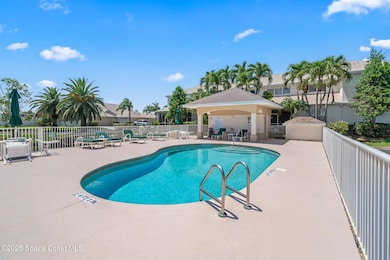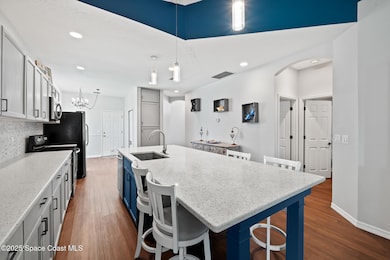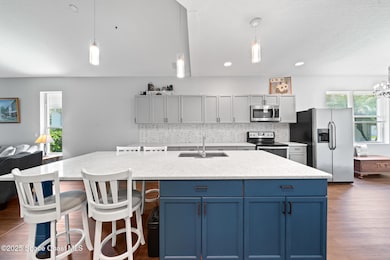
612 Mar Brisa Ct Satellite Beach, FL 32937
Estimated payment $3,212/month
Total Views
3,306
2
Beds
2
Baths
1,293
Sq Ft
$319
Price per Sq Ft
Highlights
- 4 Acre Lot
- Contemporary Architecture
- Screened Porch
- Spessard L. Holland Elementary School Rated A-
- Vaulted Ceiling
- Community Pool
About This Home
Completely Updated and Redesigned!
One level Villa, End Unit, Vaulted Ceilings, Walk-In Closet, Luxury Vinyl Plank Flooring Throughout. A Large Kitchen Awaits Your Presence As The Cabinet And Counter Space Is So Vast And Modern!
Additionally, Is The Primary Bath Remodel, Wow! See The Photos And Media And Make Your Appt. Today!
Townhouse Details
Home Type
- Townhome
Year Built
- Built in 1996 | Remodeled
Lot Details
- West Facing Home
HOA Fees
- $548 Monthly HOA Fees
Parking
- 2 Car Attached Garage
- Garage Door Opener
- Additional Parking
Home Design
- Contemporary Architecture
- Villa
- Frame Construction
- Shingle Roof
- Block Exterior
- Asphalt
- Stucco
Interior Spaces
- 1,293 Sq Ft Home
- 1-Story Property
- Vaulted Ceiling
- Ceiling Fan
- Screened Porch
- Vinyl Flooring
- Washer and Gas Dryer Hookup
Kitchen
- Breakfast Area or Nook
- Electric Range
- Microwave
- Dishwasher
- Kitchen Island
- Disposal
Bedrooms and Bathrooms
- 2 Bedrooms
- Walk-In Closet
- 2 Full Bathrooms
- Separate Shower in Primary Bathroom
Home Security
Schools
- Holland Elementary School
- Delaura Middle School
- Satellite High School
Utilities
- Central Heating and Cooling System
- Gas Water Heater
Listing and Financial Details
- Assessor Parcel Number 26-37-35-00-00264.C-0000.00
Community Details
Overview
- Association fees include insurance, ground maintenance, maintenance structure
- Mar Brisa Villas Association
- Mar Brisas Villas Subdivision
- Maintained Community
Recreation
- Community Pool
Pet Policy
- Pet Size Limit
- Dogs and Cats Allowed
Security
- Hurricane or Storm Shutters
- Fire and Smoke Detector
Map
Create a Home Valuation Report for This Property
The Home Valuation Report is an in-depth analysis detailing your home's value as well as a comparison with similar homes in the area
Home Values in the Area
Average Home Value in this Area
Tax History
| Year | Tax Paid | Tax Assessment Tax Assessment Total Assessment is a certain percentage of the fair market value that is determined by local assessors to be the total taxable value of land and additions on the property. | Land | Improvement |
|---|---|---|---|---|
| 2024 | -- | $200,390 | -- | -- |
Source: Public Records
Property History
| Date | Event | Price | Change | Sq Ft Price |
|---|---|---|---|---|
| 08/19/2025 08/19/25 | Price Changed | $413,000 | -1.2% | $319 / Sq Ft |
| 07/05/2025 07/05/25 | For Sale | $418,000 | +94.4% | $323 / Sq Ft |
| 05/12/2017 05/12/17 | Sold | $215,000 | -4.4% | $166 / Sq Ft |
| 04/21/2017 04/21/17 | Pending | -- | -- | -- |
| 04/05/2017 04/05/17 | For Sale | $225,000 | -- | $174 / Sq Ft |
Source: Space Coast MLS (Space Coast Association of REALTORS®)
Similar Homes in the area
Source: Space Coast MLS (Space Coast Association of REALTORS®)
MLS Number: 1050952
APN: 26-37-35-00-00264.C-0000.00
Nearby Homes
- 527 Wilson Ave
- 615 Seville Ct
- 630 Seville Ct
- 595 Park Ave Unit 1
- 520 Lee Ave
- 100 Matthews St
- 650 Grant Ct
- 445 Park Ave
- 245 Venice Ct
- 620 Barcelona Ct
- 545 Teakwood Ave
- 36 Sunset St
- 53 Emerald Ct
- 660 S Hedgecock Square
- 18 Sunset St
- 1341 S Patrick Dr
- 355 Jackson Ave
- 380 Thyme St
- 325 Park Ave
- 935 & 937 S Patrick Dr
- 527 Wilson Ave
- 585 Grant Ave
- 574 Grant Ave
- 595 Park Ave Unit 1
- 47 Sunset St
- 53 Emerald Ct
- 33 Emerald Ct
- 506 Siena Ct
- 555 Norwood Ct
- 122 Atlas Ln
- 200 Price Ct
- 426 S Neptune Dr
- 380 Cassia Blvd
- 655 Rosewood Ct
- 130 Roosevelt Ave Unit 106
- 1045 Highway A1a Unit 1004
- 1175 Highway A1a Unit 408
- 1175 Highway A1a Unit 606
- 1175 Highway A1a Unit 307
- 1175 Highway A1a Unit 504

