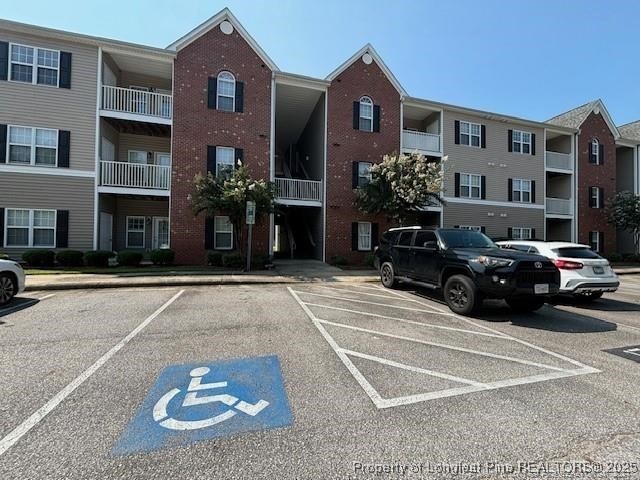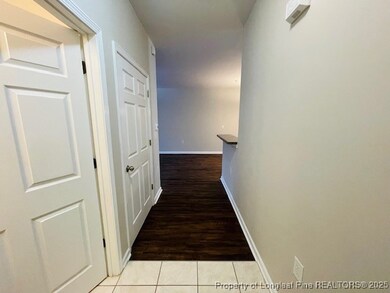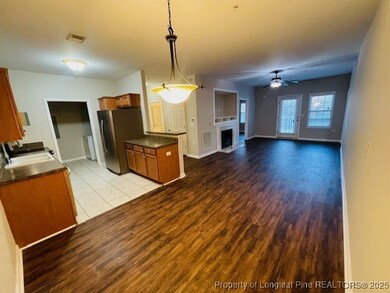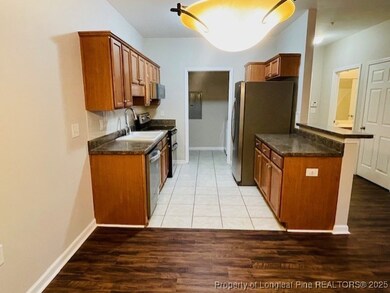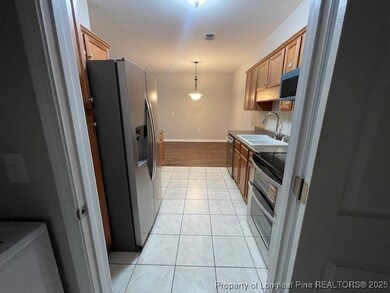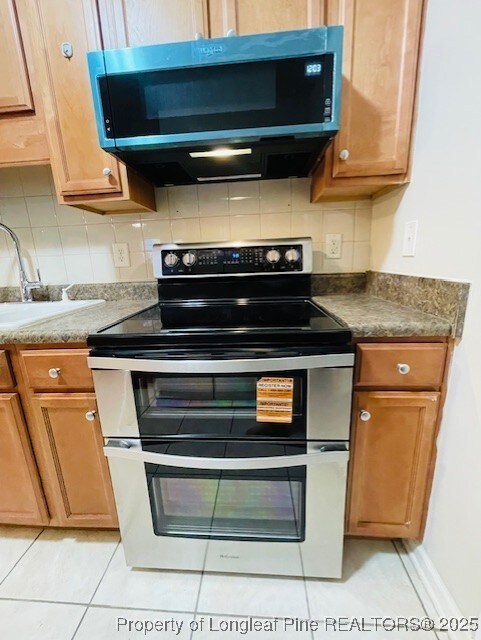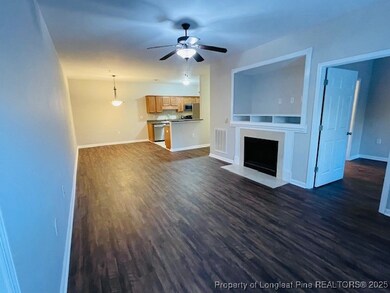612 Marshtree Ln Unit 201 Fayetteville, NC 28314
Westover NeighborhoodEstimated payment $1,079/month
Highlights
- Clubhouse
- Balcony
- Brick Veneer
- Secondary Bathroom Jetted Tub
- Eat-In Kitchen
- Double Vanity
About This Home
Welcome to Your Dream Condo! Step into this beautifully updated 2-bedroom, 2-bathroom condo that epitomizes comfort and modern living. The spacious living area is perfect for entertaining, or simply relaxing by the cozy electric fireplace, creating a warm and inviting atmosphere. The highlight of the home is the expansive primary suite, featuring a luxurious bathroom, large walk-in tile shower, bathroom made complete with a jetted tub, providing the perfect escape for relaxation. Enjoy the convenience of 2 walk-in closets, offering ample storage space and ease of organization. Kitchen is equipped with brand-new appliances and ceramic tile floors. This condo is not just beautiful; it's also functional. Fresh paint and new LVP flooring throughout giving the home a modern touch, making it truly move-in ready! Freshly painted, new garbage disposal, and water heater. Washer and Dryer included as a gift. The property grounds are secure and maintained, featuring security cameras for peace of mind, as well as a sparkling swimming pool, Plus, your furry friends are welcome in this pet-friendly environment! Don't miss the opportunity to make this exceptional condo your new home. Come experience the perfect blend of comfort, style, and convenience!
Listing Agent
COLDWELL BANKER ADVANTAGE - FAYETTEVILLE License #291912 Listed on: 11/24/2025

Property Details
Home Type
- Condominium
Est. Annual Taxes
- $1,178
Year Built
- Built in 2006
Lot Details
- Street terminates at a dead end
- Cleared Lot
- Property is in good condition
HOA Fees
- $188 Monthly HOA Fees
Home Design
- Brick Veneer
Interior Spaces
- 1,356 Sq Ft Home
- Ceiling Fan
- Electric Fireplace
- Blinds
- Entrance Foyer
- Combination Kitchen and Dining Room
- Washer and Dryer Hookup
Kitchen
- Eat-In Kitchen
- Range
- Microwave
- Dishwasher
Flooring
- Tile
- Luxury Vinyl Plank Tile
Bedrooms and Bathrooms
- 2 Bedrooms
- Walk-In Closet
- 2 Full Bathrooms
- Double Vanity
- Secondary Bathroom Jetted Tub
- Separate Shower
Home Security
Outdoor Features
- Balcony
Schools
- Westover Middle School
- Westover Senior High School
Utilities
- Central Air
- Heat Pump System
Listing and Financial Details
- Assessor Parcel Number 9497-48-6338-017
Community Details
Overview
- Little & Young Association
- Landfall Condos Subdivision
Additional Features
- Clubhouse
- Fire and Smoke Detector
Map
Home Values in the Area
Average Home Value in this Area
Tax History
| Year | Tax Paid | Tax Assessment Tax Assessment Total Assessment is a certain percentage of the fair market value that is determined by local assessors to be the total taxable value of land and additions on the property. | Land | Improvement |
|---|---|---|---|---|
| 2023 | $1,178 | $114,821 | $8,000 | $106,821 |
| 2022 | $1,178 | $114,821 | $8,000 | $106,821 |
| 2021 | $1,178 | $114,821 | $8,000 | $106,821 |
Property History
| Date | Event | Price | List to Sale | Price per Sq Ft |
|---|---|---|---|---|
| 11/24/2025 11/24/25 | For Sale | $150,000 | -- | $111 / Sq Ft |
Purchase History
| Date | Type | Sale Price | Title Company |
|---|---|---|---|
| Warranty Deed | $126,000 | -- |
Mortgage History
| Date | Status | Loan Amount | Loan Type |
|---|---|---|---|
| Open | $128,096 | VA |
Source: Longleaf Pine REALTORS®
MLS Number: 753797
APN: 9497-48-6338-017
- 612 Marshtree Ln Unit 304
- 616 Marshtree Ln Unit 308
- 0000 Morganton Rd
- 621 Marshtree Ln Unit 303
- 635 Marshtree Ln Unit 206
- 0 Cliffdale Rd Unit LP718329
- 0 Cliffdale Rd Unit LP718333
- 746 Glen Reilly Dr
- 742 Glen Reilly Dr
- 937 Glen Reilly Dr
- 6808 Shawcross Ln
- 724 Glen Reilly Dr
- 416 Kirkcaldy Ct
- 7006 Ryan St
- 7004 Bronwyn St
- 6946 Melbourne Dr
- 837 Seventy First School Rd
- 300 Glenallen St
- 6734 Winchester St
- 6924 Callahan Cir
- 421 Cumbrian Ct
- 6848 Torrance Ln
- 423 Kirkcaldy Ct
- 605 S Reilly Rd
- 6501 Brookstone Ln
- 1002 Brookhollow Dr
- 1006 Brookhollow Dr Unit 9
- 412 Morley Dr
- 6616 Baldoon Dr
- 6820 Cliffdale Rd
- 6801 Willowbrook Dr Unit 4
- 602 Raven Place
- 6557 Baldoon Dr
- 6800 Willowbrook Dr Unit 6
- 6804 Willowbrook Dr
- 417 Perth St
- 567 Cutchen Ln
