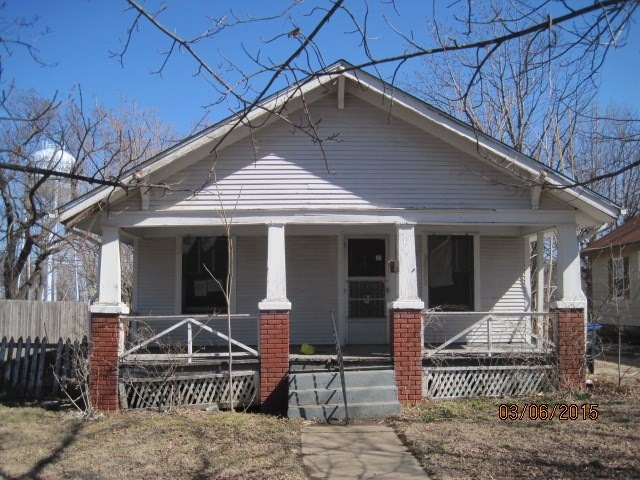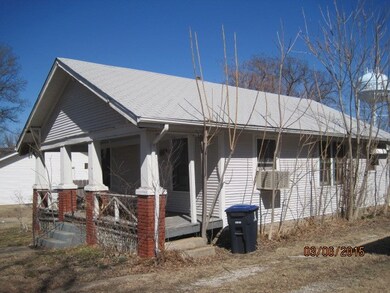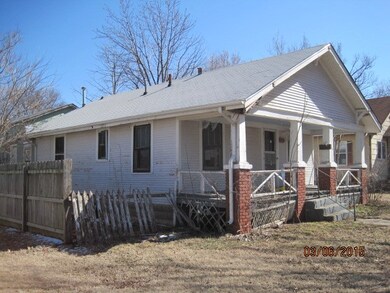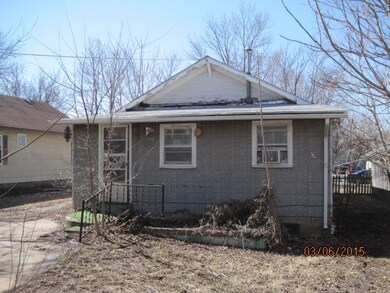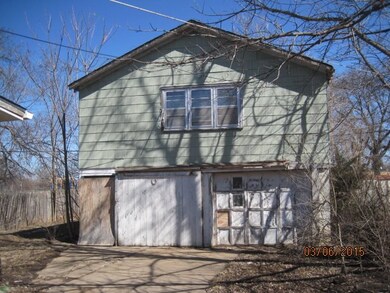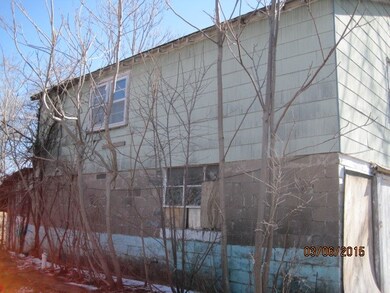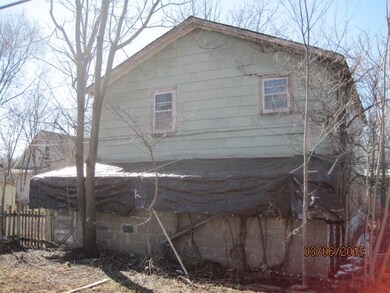
612 N Atchison St El Dorado, KS 67042
Estimated Value: $64,000 - $117,000
Highlights
- Ranch Style House
- Laundry Room
- Baseboard Heating
- 2 Car Detached Garage
About This Home
As of May 2015Good investor opportunity with a two (2) bedroom one (1) bath house and a detached two (2) car garage with a full apartment above. The apartment has a living room, bedroom and full bathroom. The house needs lots of TLC however the price is right at $19,900 with the County Appraisal Value being $46,290. SELLER WILL CONSIDER CASH OFFERS ONLY.
Last Agent to Sell the Property
Ron Stalbaum
Berkshire Hathaway PenFed Realty License #00052115 Listed on: 03/25/2015
Home Details
Home Type
- Single Family
Est. Annual Taxes
- $820
Year Built
- Built in 1915
Lot Details
- 8,150 Sq Ft Lot
Parking
- 2 Car Detached Garage
Home Design
- Ranch Style House
- Frame Construction
- Composition Roof
Interior Spaces
- 2 Bedrooms
- 984 Sq Ft Home
- Crawl Space
- Laundry Room
Schools
- Jefferson Elementary School
- El Dorado Middle School
- El Dorado High School
Utilities
- Cooling System Mounted To A Wall/Window
- Baseboard Heating
Community Details
- Highland Subdivision
Listing and Financial Details
- Assessor Parcel Number 20115-211-02-0-20-03-011.00
Ownership History
Purchase Details
Home Financials for this Owner
Home Financials are based on the most recent Mortgage that was taken out on this home.Purchase Details
Similar Homes in El Dorado, KS
Home Values in the Area
Average Home Value in this Area
Purchase History
| Date | Buyer | Sale Price | Title Company |
|---|---|---|---|
| Diaz Jose Blanco | -- | -- | |
| Lsf9 Master Participation Trust | $64,521 | -- |
Property History
| Date | Event | Price | Change | Sq Ft Price |
|---|---|---|---|---|
| 05/20/2015 05/20/15 | Sold | -- | -- | -- |
| 04/29/2015 04/29/15 | Pending | -- | -- | -- |
| 03/25/2015 03/25/15 | For Sale | $19,900 | -- | $20 / Sq Ft |
Tax History Compared to Growth
Tax History
| Year | Tax Paid | Tax Assessment Tax Assessment Total Assessment is a certain percentage of the fair market value that is determined by local assessors to be the total taxable value of land and additions on the property. | Land | Improvement |
|---|---|---|---|---|
| 2024 | $7 | $4,591 | $743 | $3,848 |
| 2023 | $681 | $4,433 | $605 | $3,828 |
| 2022 | $655 | $4,123 | $605 | $3,518 |
| 2021 | $109 | $4,822 | $605 | $4,217 |
| 2020 | $145 | $706 | $605 | $101 |
| 2019 | $145 | $706 | $605 | $101 |
| 2018 | $168 | $858 | $605 | $253 |
| 2017 | $162 | $816 | $566 | $250 |
| 2014 | -- | $45,210 | $4,920 | $40,290 |
Agents Affiliated with this Home
-
R
Seller's Agent in 2015
Ron Stalbaum
Berkshire Hathaway PenFed Realty
-
Theresa Mefford
T
Buyer's Agent in 2015
Theresa Mefford
LPT Realty, LLC
(316) 323-7472
4 in this area
9 Total Sales
Map
Source: South Central Kansas MLS
MLS Number: 502118
APN: 211-02-0-20-03-011-00-0
- 509 N Atchison St
- 519 N Taylor St
- 507 N Topeka St
- 608 W 3rd Ave
- 409 Houser Dr
- 800 W 2nd Ave
- 823 N Washington St
- 40+/- Acres On Sw 10th St
- 7328 NE Wildlife Ln
- 616 N Summit St
- 524 N Summit St
- 406 N Star St
- 503 N Summit St
- 1002 N Taylor St
- 330 W Central Ave
- 115 N High St
- 111 & 111 1/2 S Emporia St
- 321 Residence St
- 111 S Summit St
- 515 N Orchard St
- 612 N Atchison St
- 606 N Atchison St
- 614 N Atchison St
- 600 N Atchison St
- 620 N Atchison St
- 624 N Atchison St
- 530 N Atchison St
- 609 N Atchison St
- 611 N Atchison St
- 607 N Atchison St
- 609 W 5th Ave
- 615 N Atchison St
- 605 N Atchison St
- 522 N Atchison St
- 617 N Atchison St
- 628 N Atchison St
- 625 N Atchison St
- 520 N Atchison St
- 531 N Atchison St
- 523 N Denver St
