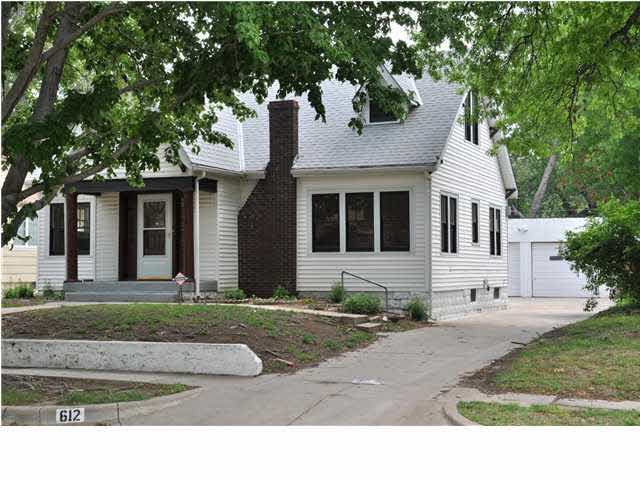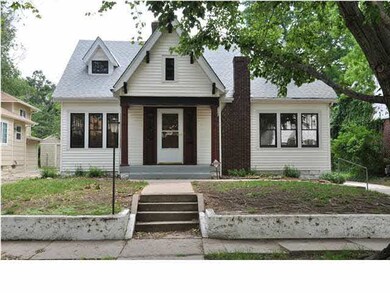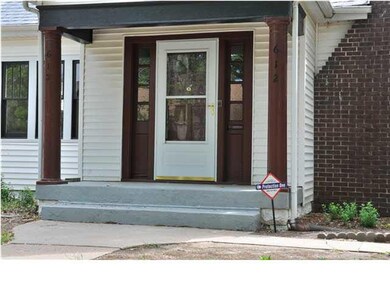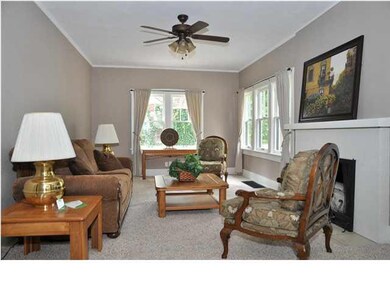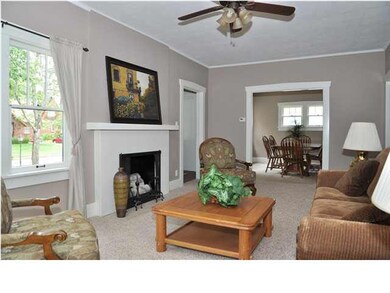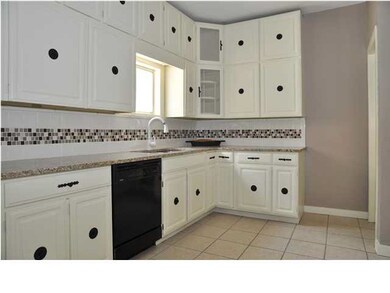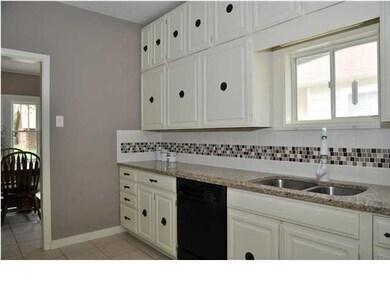
612 N Belmont St Wichita, KS 67208
Country Overlook NeighborhoodEstimated Value: $216,560 - $235,000
Highlights
- Tudor Architecture
- 2 Car Detached Garage
- Walk-In Closet
- L-Shaped Dining Room
- Storm Windows
- 5-minute walk to MacDonald Park
About This Home
As of September 2012COMPLETELY UPDATED HOME! Come home to this HARD TO FIND 4 bed, 2 bath 2 car garage TUDOR style home located in ever poplar Sleepy Hollow. This home features new neutral carpet, new neutral paint inside and outside, updated bathrooms, new light fixtures, new roof, newer HVAC, new tile flooring, and vinyl siding! Enter the door of this home and immediately notice the neutral wall paint with a large living room with decorative fireplace and tile surround! This traditional layout offers a formal dining area with new tile flooring and a two-way door to the kitchen. The updated tile flooring flows from the dining to the kitchen which offers a pantry, new granite counter tops, new custom painted kitchen cabinets, new tile back splash, and updated appliance that all stay in the home. On the main level of this home find one of the bedrooms that would make a great office, workout, or nursery and also a convenient guest bathroom. Upstairs find 2 additional bedrooms and the RARE master suite. This completely renovated master suite offers an updated tub/shower, updated ceramic tile flooring, updated sink, and a large closet! In the back of the home enjoy the fenced yard with a patio that is perfect for family get-togethers and barbeques! Don't miss the huge work shop/gym/art studio in the rear of the home! You will not find anything this nice in this area with these upgrades at this price!! Show to your most particular buyers MUST SELL!
Last Agent to Sell the Property
Mike Grbic
EXP Realty, LLC License #00045569 Listed on: 05/03/2012
Home Details
Home Type
- Single Family
Est. Annual Taxes
- $948
Year Built
- Built in 1927
Lot Details
- 6,970 Sq Ft Lot
- Wood Fence
- Chain Link Fence
Home Design
- Tudor Architecture
- Tri-Level Property
- Frame Construction
- Composition Roof
Interior Spaces
- 2,027 Sq Ft Home
- Ceiling Fan
- Decorative Fireplace
- L-Shaped Dining Room
- Formal Dining Room
- 220 Volts In Laundry
Kitchen
- Oven or Range
- Electric Cooktop
- Range Hood
- Dishwasher
Bedrooms and Bathrooms
- 4 Bedrooms
- En-Suite Primary Bedroom
- Walk-In Closet
- Bathtub and Shower Combination in Primary Bathroom
Unfinished Basement
- Basement Fills Entire Space Under The House
- Laundry in Basement
- Natural lighting in basement
Home Security
- Storm Windows
- Storm Doors
Parking
- 2 Car Detached Garage
- Carport
Outdoor Features
- Patio
- Rain Gutters
Schools
- Adams Elementary School
- Robinson Middle School
- East High School
Utilities
- Forced Air Heating and Cooling System
- Heating System Uses Gas
Community Details
- Overlook Subdivision
Ownership History
Purchase Details
Home Financials for this Owner
Home Financials are based on the most recent Mortgage that was taken out on this home.Purchase Details
Home Financials for this Owner
Home Financials are based on the most recent Mortgage that was taken out on this home.Purchase Details
Purchase Details
Similar Homes in Wichita, KS
Home Values in the Area
Average Home Value in this Area
Purchase History
| Date | Buyer | Sale Price | Title Company |
|---|---|---|---|
| Cortez Courtney R | -- | None Available | |
| Miles Katherine A | -- | Security 1St Title | |
| Sharon H Buller Trust | -- | None Available | |
| Buller Sharon H | -- | None Available |
Mortgage History
| Date | Status | Borrower | Loan Amount |
|---|---|---|---|
| Open | Cortez Courtney R | $139,428 | |
| Previous Owner | Miles Katherine A | $96,903 |
Property History
| Date | Event | Price | Change | Sq Ft Price |
|---|---|---|---|---|
| 09/07/2012 09/07/12 | Sold | -- | -- | -- |
| 08/07/2012 08/07/12 | Pending | -- | -- | -- |
| 05/03/2012 05/03/12 | For Sale | $114,900 | -- | $57 / Sq Ft |
Tax History Compared to Growth
Tax History
| Year | Tax Paid | Tax Assessment Tax Assessment Total Assessment is a certain percentage of the fair market value that is determined by local assessors to be the total taxable value of land and additions on the property. | Land | Improvement |
|---|---|---|---|---|
| 2023 | $1,970 | $18,688 | $2,128 | $16,560 |
| 2022 | $1,901 | $17,239 | $2,013 | $15,226 |
| 2021 | $1,931 | $16,951 | $1,610 | $15,341 |
| 2020 | $1,722 | $15,100 | $1,610 | $13,490 |
| 2019 | $1,657 | $14,513 | $1,610 | $12,903 |
| 2018 | $1,551 | $13,571 | $1,369 | $12,202 |
| 2017 | $1,517 | $0 | $0 | $0 |
| 2016 | $1,549 | $0 | $0 | $0 |
| 2015 | -- | $0 | $0 | $0 |
| 2014 | -- | $0 | $0 | $0 |
Agents Affiliated with this Home
-
M
Seller's Agent in 2012
Mike Grbic
EXP Realty, LLC
-
Amy Preister

Buyer's Agent in 2012
Amy Preister
Keller Williams Hometown Partners
(316) 650-0231
173 Total Sales
Map
Source: South Central Kansas MLS
MLS Number: 336806
APN: 126-14-0-43-01-011.00
- 802 N Broadview St
- 651 N Broadview St
- 837 N Belmont Ave
- 621 N Dellrose Ave
- 633 N Dellrose Ave
- 541 N Bluff St
- 815 N Oliver Ave
- 3742 E Central Ave
- 837 N Glendale Ave
- 3436 Edgemont St
- 916 & 918 N Glendale
- 3437 Edgemont St
- 810 Harding St
- 924 & 926 N Glendale
- 441 Harding St
- 944 N Glendale St
- 948 & 950 N Glendale St
- 1123 N Pershing St
- 1626 N Oliver St
- 407 N Clifton Ave
- 612 N Belmont St
- 612 N Belmont Place
- 606 N Belmont St
- 606 N Belmont Ave
- 618 N Belmont St
- 604 N Belmont St
- 620 N Belmont St
- 609 N Belmont St
- 607 N Belmont St
- 615 N Belmont St
- 607 N Belmont Place
- 617 N Crestway St
- 615 N Belmont Ave
- 617 N Belmont St
- 603 N Belmont St
- 630 N Belmont St
- 607 N Crestway St
- 611 N Crestway St
- 619 N Belmont St
- 619 N Belmont Place
