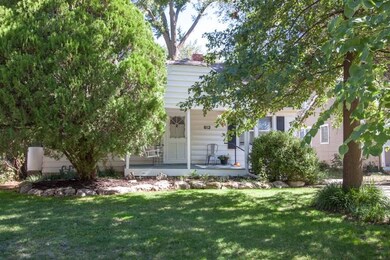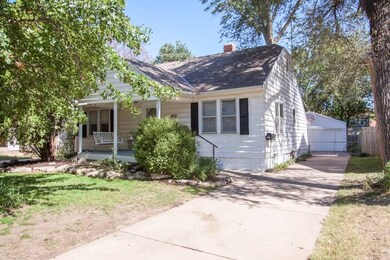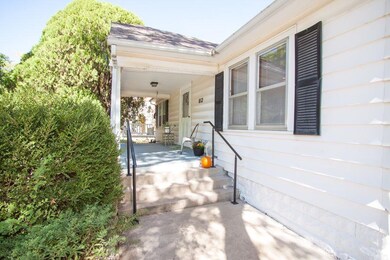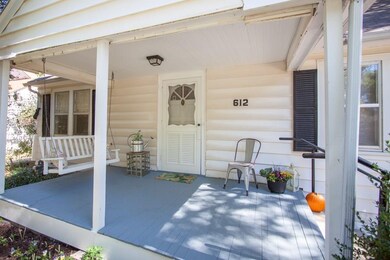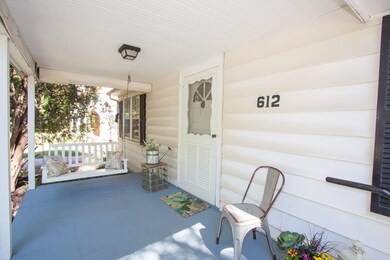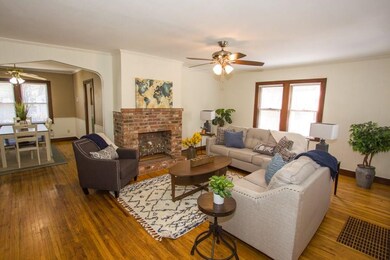
612 N Crestway St Wichita, KS 67208
Country Overlook NeighborhoodEstimated Value: $118,000 - $131,431
Highlights
- Ranch Style House
- L-Shaped Dining Room
- Covered Deck
- Wood Flooring
- 2 Car Detached Garage
- Attic Fan
About This Home
As of November 2020This one is an oldie, but a goody! A charming front porch and vintage screen door welcome you into this cottage like home. Once inside you will find hardwood flooring, original kitchen cabinets and countertops with a subtle vintage pattern, an eating nook with table and booth seating which remain with the home. The formal living room, dining room, 2 bedrooms and bathroom complete the main floor. Off the kitchen is a pantry area and mud area coming in from the backdoor. Outside you will find a large fenced yard with a gate across the driveway that completely contains kids and pets. Behind the 2 car detached garage is a separate fenced area for pets or garden beds. Perks of this home: Garage has a 220 outlet, all rooms have ceiling fans, entire home has a whole house attic fan, Bedroom 1 has "room warming shades" that insulate in winter and summer, 3 of the basement walls have been reinforced, hot water heater was replaced in 2016, sewer line was recently cleaned, camera line ran and repair on the line completed, Kitchen flooring is newly installed, new interior painting and trees recently trimmed. Refrigerator, gas range, washer, dryer and rain barrels all remain with the home. Come see soon. It's priced to sell.
Home Details
Home Type
- Single Family
Est. Annual Taxes
- $887
Year Built
- Built in 1929
Lot Details
- 7,005 Sq Ft Lot
- Wrought Iron Fence
- Wood Fence
- Chain Link Fence
Parking
- 2 Car Detached Garage
Home Design
- Ranch Style House
- Bungalow
- Frame Construction
- Composition Roof
Interior Spaces
- 972 Sq Ft Home
- Ceiling Fan
- Decorative Fireplace
- Window Treatments
- L-Shaped Dining Room
- Formal Dining Room
- Wood Flooring
- Attic Fan
Kitchen
- Oven or Range
- Plumbed For Gas In Kitchen
- Electric Cooktop
Bedrooms and Bathrooms
- 2 Bedrooms
- 1 Full Bathroom
Laundry
- Dryer
- Washer
Unfinished Basement
- Partial Basement
- Laundry in Basement
- Crawl Space
- Basement Windows
Schools
- Adams Elementary School
- Robinson Middle School
- East High School
Additional Features
- Covered Deck
- Forced Air Heating and Cooling System
Community Details
- Overlook Subdivision
Listing and Financial Details
- Assessor Parcel Number 20173-126-14-0-44-04-011.00 02
Ownership History
Purchase Details
Home Financials for this Owner
Home Financials are based on the most recent Mortgage that was taken out on this home.Similar Homes in Wichita, KS
Home Values in the Area
Average Home Value in this Area
Purchase History
| Date | Buyer | Sale Price | Title Company |
|---|---|---|---|
| Borg Rebecca R | -- | Security 1St Title Llc |
Mortgage History
| Date | Status | Borrower | Loan Amount |
|---|---|---|---|
| Open | Borg Rebecca R | $87,300 | |
| Previous Owner | Jochems Theodore P | $20,000 |
Property History
| Date | Event | Price | Change | Sq Ft Price |
|---|---|---|---|---|
| 11/23/2020 11/23/20 | Sold | -- | -- | -- |
| 10/02/2020 10/02/20 | Pending | -- | -- | -- |
| 10/01/2020 10/01/20 | For Sale | $85,000 | -- | $87 / Sq Ft |
Tax History Compared to Growth
Tax History
| Year | Tax Paid | Tax Assessment Tax Assessment Total Assessment is a certain percentage of the fair market value that is determined by local assessors to be the total taxable value of land and additions on the property. | Land | Improvement |
|---|---|---|---|---|
| 2023 | $1,022 | $10,396 | $2,139 | $8,257 |
| 2022 | $1,113 | $10,397 | $2,013 | $8,384 |
| 2021 | $1,005 | $8,982 | $1,610 | $7,372 |
| 2020 | -- | $8,315 | $1,610 | $6,705 |
| 2019 | -- | $7,993 | $1,610 | $6,383 |
| 2018 | $844 | $7,545 | $1,369 | $6,176 |
| 2017 | $845 | $0 | $0 | $0 |
| 2016 | $843 | $0 | $0 | $0 |
Agents Affiliated with this Home
-
Pam Hesse

Seller's Agent in 2020
Pam Hesse
At Home Wichita Real Estate
(316) 648-4377
1 in this area
163 Total Sales
-

Buyer's Agent in 2020
LaMeesha Jones
Keller Williams Signature Partners, LLC
(972) 821-1981
Map
Source: South Central Kansas MLS
MLS Number: 587380
APN: 126-14-0-44-04-011.00
- 802 N Broadview St
- 651 N Broadview St
- 837 N Belmont Ave
- 621 N Dellrose Ave
- 633 N Dellrose Ave
- 541 N Bluff St
- 815 N Oliver Ave
- 837 N Glendale Ave
- 3742 E Central Ave
- 916 & 918 N Glendale
- 810 Harding St
- 924 & 926 N Glendale
- 441 Harding St
- 944 N Glendale St
- 948 & 950 N Glendale St
- 3436 Edgemont St
- 3437 Edgemont St
- 1123 N Pershing St
- 1626 N Oliver St
- 1031 N Harding Ave
- 612 N Crestway St
- 610 N Crestway St
- 624 N Crestway St
- 628 N Crestway St
- 602 N Crestway St
- 611 N Crestway St
- 630 N Crestway St
- 617 N Crestway St
- 607 N Crestway St
- 627 N Crestway St
- 611 N Terrace Dr
- 617 N Terrace Dr
- 619 N Terrace Dr
- 605 N Terrace Dr
- 601 N Crestway St
- 636 N Crestway St
- 601 N Terrace Dr
- 621 N Terrace Dr
- 556 N Crestway St
- 631 N Crestway St

