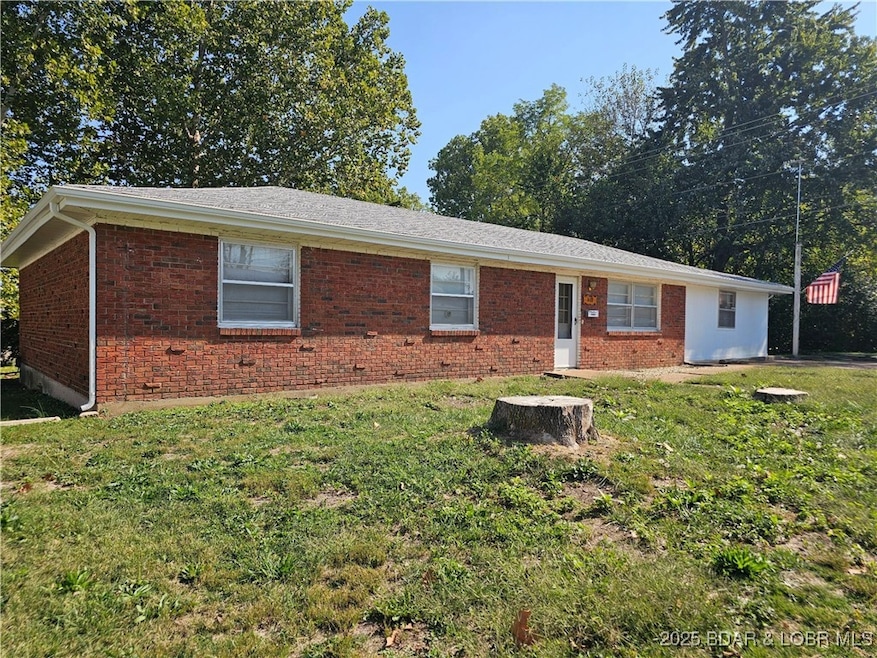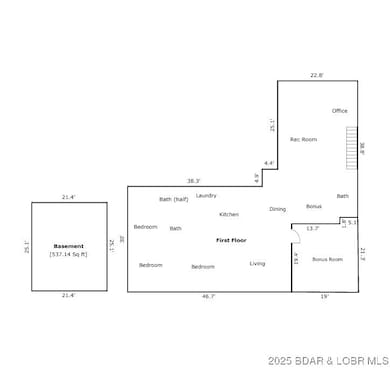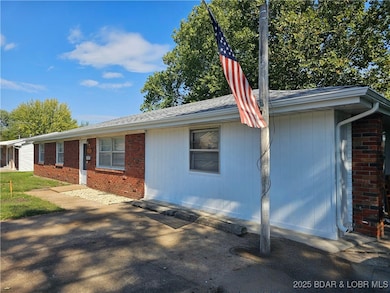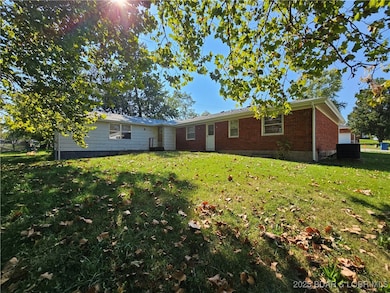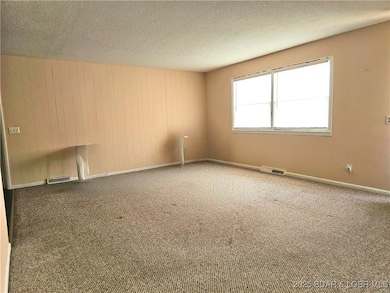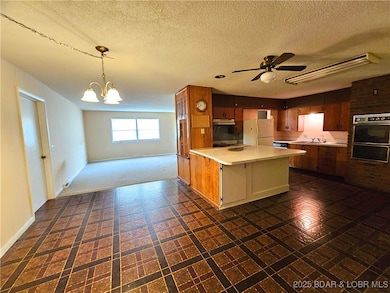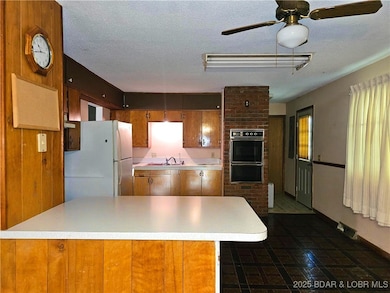Estimated payment $1,009/month
Highlights
- Brick or Stone Mason
- Forced Air Heating and Cooling System
- 1-Story Property
- Eldon High School Rated 9+
About This Home
612 N Oak St, Eldon, MO — Priced Below Appraised Value! Attention investors! This spacious 2,674 sq. ft. home offers incredible potential and value. Featuring 3 bedrooms, 2.5 bathrooms, and a large recreation room, office,storage and bonus room. This property is perfect for families or rental opportunities. Recent updates include a new roof, soffit, and gutters. The home is all-electric with two furnaces for efficient heating. There’s also a partial basement for extra storage or workspace. Situated on a 100x100 lot in a great location, you’ll enjoy living in a community known for its excellent schools and strong job opportunities. Don’t miss this chance to own a large home priced below its appraised value — perfect for investors or buyers looking to build equity fast!
Home Details
Home Type
- Single Family
Est. Annual Taxes
- $670
Lot Details
- 9,583 Sq Ft Lot
- Lot Dimensions are 100x100
Home Design
- Fixer Upper
- Brick or Stone Mason
- Shingle Roof
- Architectural Shingle Roof
Interior Spaces
- 2,674 Sq Ft Home
- 1-Story Property
Kitchen
- Stove
- Range
Bedrooms and Bathrooms
- 3 Bedrooms
Basement
- Partial Basement
- Crawl Space
Parking
- No Garage
- Driveway
Additional Features
- City Lot
- Forced Air Heating and Cooling System
Listing and Financial Details
- Assessor Parcel Number 038033001017002001
Map
Home Values in the Area
Average Home Value in this Area
Tax History
| Year | Tax Paid | Tax Assessment Tax Assessment Total Assessment is a certain percentage of the fair market value that is determined by local assessors to be the total taxable value of land and additions on the property. | Land | Improvement |
|---|---|---|---|---|
| 2025 | $715 | $16,510 | $2,200 | $14,310 |
| 2024 | $670 | $14,750 | $2,000 | $12,750 |
| 2023 | $670 | $14,750 | $2,000 | $12,750 |
| 2022 | $670 | $14,750 | $2,000 | $12,750 |
| 2021 | $670 | $14,750 | $2,000 | $12,750 |
| 2020 | $678 | $14,780 | $2,000 | $12,780 |
| 2019 | $679 | $14,780 | $2,000 | $12,780 |
| 2018 | $690 | $14,780 | $2,000 | $12,780 |
| 2017 | $673 | $15,250 | $1,900 | $13,350 |
| 2016 | $679 | $15,250 | $0 | $0 |
| 2015 | -- | $15,250 | $0 | $0 |
| 2012 | -- | $19,970 | $0 | $0 |
Property History
| Date | Event | Price | List to Sale | Price per Sq Ft |
|---|---|---|---|---|
| 02/18/2026 02/18/26 | Price Changed | $184,900 | -7.5% | $69 / Sq Ft |
| 11/15/2025 11/15/25 | Price Changed | $199,900 | -11.1% | $75 / Sq Ft |
| 10/16/2025 10/16/25 | For Sale | $224,900 | -- | $84 / Sq Ft |
Purchase History
| Date | Type | Sale Price | Title Company |
|---|---|---|---|
| Warranty Deed | -- | None Available |
Mortgage History
| Date | Status | Loan Amount | Loan Type |
|---|---|---|---|
| Open | $55,000 | New Conventional |
Source: Bagnell Dam Association of REALTORS®
MLS Number: 3581063
APN: 038033001017002001
- 104 W Jemphrey Rd
- 508 E Harrison St
- 407 E Newton St
- 110 W Autry St
- 207 Franklin Ave
- 209 Olive St
- 612 E High St
- 412 W Champain St
- 509 Sunset Strip
- Lot 5 W Bourbon St
- Lot 7 W Bourbon St
- Lot 9 W Bourbon St
- Lot 6 W Bourbon St
- Lot 10 W Bourbon St
- 807 Rollotrend Ln
- 807 W Rollotrend Ln
- 406 S Godfrey Ave
- 414 W 6th St
- 134 W 8th St
- 504 S Chestnut St
- 12965 Rte C Unit 2
- 83 Verbena Rd
- 4450 Ski Dr
- 4689 Inlet Ln
- 5214 Big Ship
- 16 Sassy Ln
- 1145 Nichols Rd
- 1259 Rock Ridge Ln
- 3303 Cassidy Rd Unit D
- 201 Shady Ozark Ln Unit ID1353786P
- 4627 Shepherd Hills Rd
- 4904 Charm Ridge Dr
- 1001 Madison St
- 512 Doe Run
- 3537-3537 Knipp Dr
- 2317 Independence Ct
- 2207 Weathered Rock Rd Unit A
- 839 Southwest Blvd
- 2111 Dalton Dr
- 2700 Cherry Creek Ct
Ask me questions while you tour the home.
