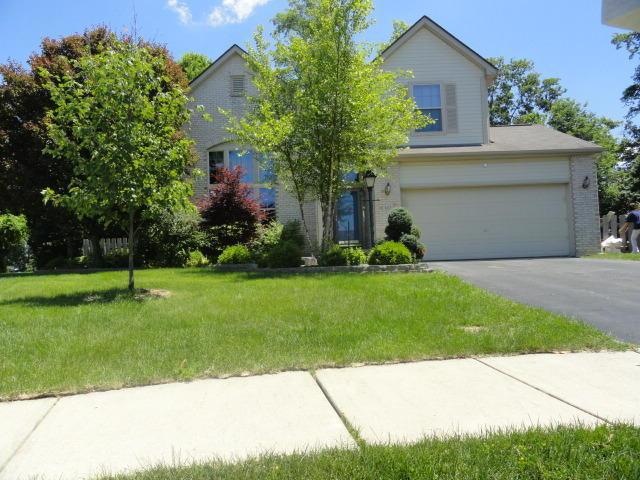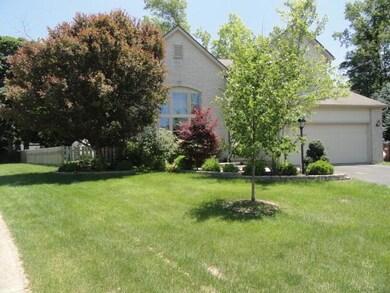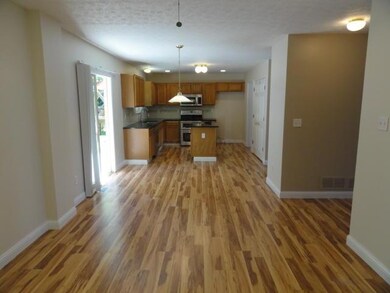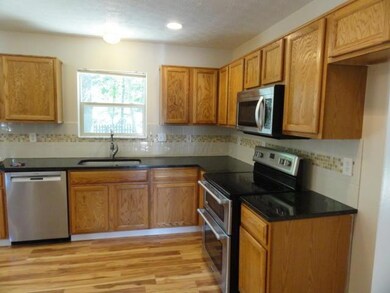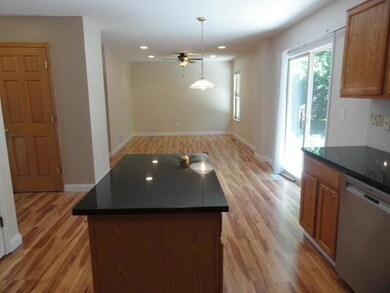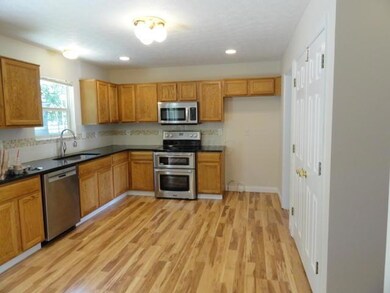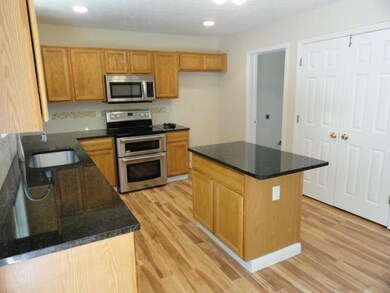
612 Norfolk Ct Pickerington, OH 43147
Estimated Value: $401,000 - $424,000
Highlights
- Great Room
- Cul-De-Sac
- Garden Bath
- Sycamore Creek Elementary School Rated A-
- 2 Car Attached Garage
- Ceramic Tile Flooring
About This Home
As of August 2017Very well cared for home sits in Cul-de-Sac of Preston Trails. Home features Cathedral ceilings in LR and is open to DR and Kitchen! Kitchen features eat-in, Oak cabinets, removable Center Island, Granite and walks out to fenced beautiful private huge treed lot! Main Floor Laundry, New Carpet with nice padding!
Master Bedroom suite w/large walk-in closet. Lower level is finished with family room and 4th bedroom! The whole house has been completely painted and new carpet and flooring!!!
Last Agent to Sell the Property
Parker Realty Associates License #2004002194 Listed on: 07/31/2017
Home Details
Home Type
- Single Family
Est. Annual Taxes
- $4,126
Year Built
- Built in 2000
Lot Details
- 0.25 Acre Lot
- Cul-De-Sac
Parking
- 2 Car Attached Garage
Home Design
- Brick Exterior Construction
Interior Spaces
- 2,491 Sq Ft Home
- 2-Story Property
- Insulated Windows
- Great Room
- Basement
- Recreation or Family Area in Basement
- Laundry on main level
Kitchen
- Electric Range
- Microwave
- Dishwasher
Flooring
- Carpet
- Laminate
- Ceramic Tile
- Vinyl
Bedrooms and Bathrooms
- Garden Bath
Utilities
- Forced Air Heating and Cooling System
- Heating System Uses Gas
Community Details
- Property has a Home Owners Association
- Association Phone (614) 989-7916
- Preston Trails HOA
Listing and Financial Details
- Home warranty included in the sale of the property
- Assessor Parcel Number 041-592000
Ownership History
Purchase Details
Home Financials for this Owner
Home Financials are based on the most recent Mortgage that was taken out on this home.Purchase Details
Home Financials for this Owner
Home Financials are based on the most recent Mortgage that was taken out on this home.Purchase Details
Home Financials for this Owner
Home Financials are based on the most recent Mortgage that was taken out on this home.Similar Homes in Pickerington, OH
Home Values in the Area
Average Home Value in this Area
Purchase History
| Date | Buyer | Sale Price | Title Company |
|---|---|---|---|
| Curtis Seth E | $229,000 | None Available | |
| Nguyen Sonny | $172,000 | None Available | |
| Curry Tara E | $186,405 | -- |
Mortgage History
| Date | Status | Borrower | Loan Amount |
|---|---|---|---|
| Open | Curtis Seth E | $191,362 | |
| Previous Owner | Nguyen Sonny | $102,000 | |
| Previous Owner | Curry Tara E | $15,809 | |
| Previous Owner | Pezzopane Tara E | $146,000 | |
| Previous Owner | Curry Tara E | $92,740 |
Property History
| Date | Event | Price | Change | Sq Ft Price |
|---|---|---|---|---|
| 03/27/2025 03/27/25 | Off Market | $229,000 | -- | -- |
| 08/25/2017 08/25/17 | Sold | $229,000 | 0.0% | $92 / Sq Ft |
| 07/26/2017 07/26/17 | Pending | -- | -- | -- |
| 06/05/2017 06/05/17 | For Sale | $229,000 | -- | $92 / Sq Ft |
Tax History Compared to Growth
Tax History
| Year | Tax Paid | Tax Assessment Tax Assessment Total Assessment is a certain percentage of the fair market value that is determined by local assessors to be the total taxable value of land and additions on the property. | Land | Improvement |
|---|---|---|---|---|
| 2024 | $13,077 | $106,230 | $18,610 | $87,620 |
| 2023 | $5,008 | $106,230 | $18,610 | $87,620 |
| 2022 | $5,025 | $106,230 | $18,610 | $87,620 |
| 2021 | $4,628 | $83,330 | $16,180 | $67,150 |
| 2020 | $4,679 | $83,330 | $16,180 | $67,150 |
| 2019 | $4,708 | $83,330 | $16,180 | $67,150 |
| 2018 | $4,318 | $71,470 | $16,180 | $55,290 |
| 2017 | $4,146 | $62,260 | $14,080 | $48,180 |
| 2016 | $4,127 | $62,260 | $14,080 | $48,180 |
| 2015 | $4,089 | $58,330 | $14,080 | $44,250 |
| 2014 | $4,042 | $58,330 | $14,080 | $44,250 |
| 2013 | $4,042 | $58,330 | $14,080 | $44,250 |
Agents Affiliated with this Home
-
Leisa Davis

Seller's Agent in 2017
Leisa Davis
Parker Realty Associates
(614) 989-7916
67 Total Sales
-
Rachael Pelttari

Buyer's Agent in 2017
Rachael Pelttari
Century 21 Excellence Realty
(614) 352-1794
30 Total Sales
-
R
Buyer's Agent in 2017
Rachael Coffman
Berkshire Hathaway HS Pro Rlty
Map
Source: Columbus and Central Ohio Regional MLS
MLS Number: 217019217
APN: 04-10592-000
- 709 Salisbury St
- 588 Herrogate Square
- 116 Coffeetree Ct
- 145 Lorraine Blvd
- 229 Partridge Ct
- 217 Warbler Ct
- 430 Sycamore Creek St
- 205 Partridge Ct
- 152 Pickerington Ponds Dr
- 155 Pickerington Ponds Dr
- 124 Mulberry St
- 422 Wooster St
- 0 Hill Rd S Unit 224037082
- 167 Pickerington Ponds Dr
- 477 Furman St
- 196 Pickerington Ponds Dr
- 721 Brevard Cir
- 183 Pickerington Ponds Dr
- 218 Pickerington Ponds Dr
- 339 Fairfield Dr
