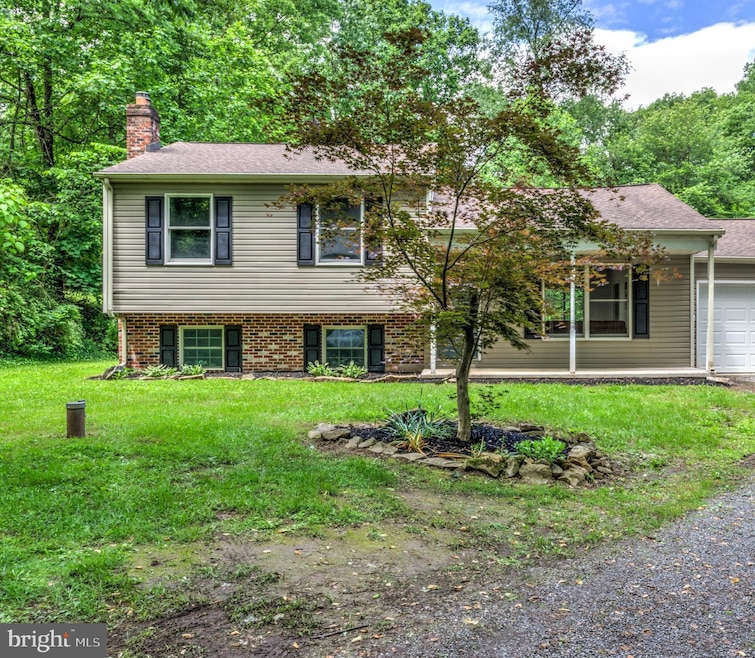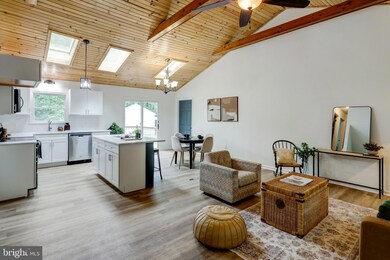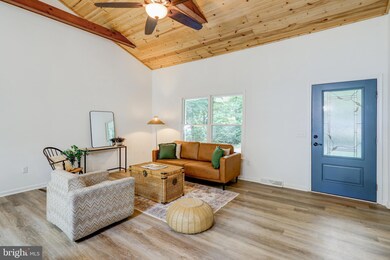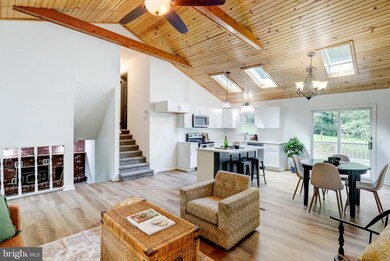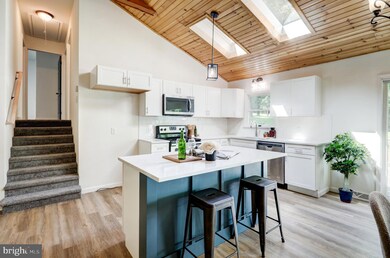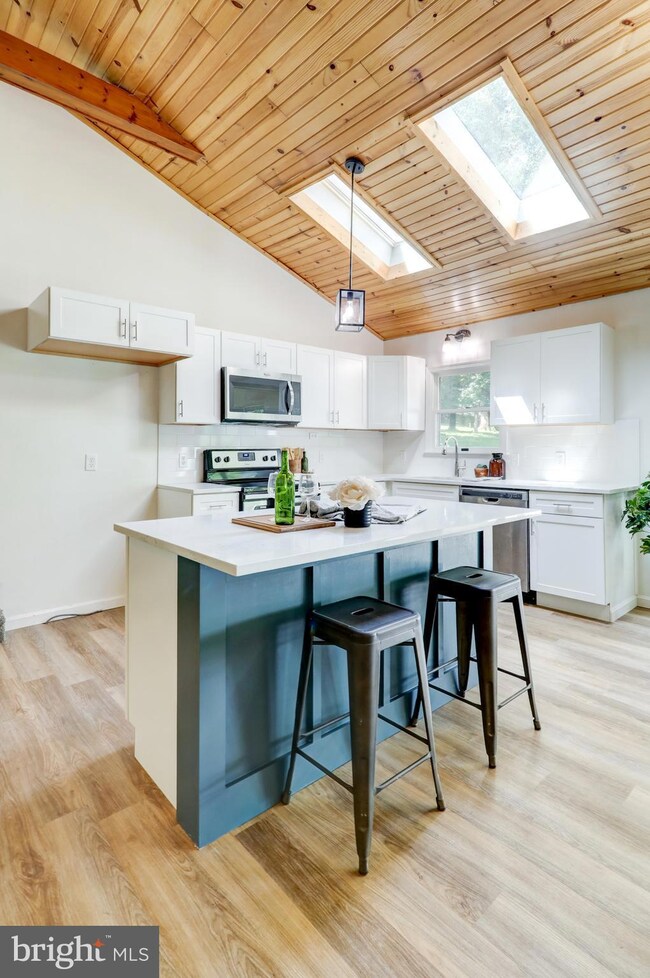
612 Park St Manchester, PA 17345
Highlights
- Gourmet Kitchen
- View of Trees or Woods
- Wood Burning Stove
- Northeastern Senior High School Rated A-
- Deck
- Wooded Lot
About This Home
As of July 2025Welcomed to 612 Park Street in Manchester, PA. Nestled on a beautifully wooded property, this stunning split multi-level home offers 4 bedrooms, 2 full bathrooms, and a spacious front and back yard surrounded by nature—perfect for peaceful living and entertaining. Step into an airy, open-concept living space featuring vaulted wooden ceilings and a bright, newly renovated kitchen! With sleek white cabinetry, quartz countertops, a tiled backsplash, new appliances, and ceiling skylights that flood the space with natural light, this kitchen is inspiring. This open-concept room seamlessly combines the kitchen and living room, creating a spacious and connected living area. Glass doors from the living room lead to a private deck and expansive yard with a storage shed, while a convenient side door provides access to the attached garage. The upper level offers three spacious bedrooms and a full bath with a tiled tub/shower and large vanity. The lower level features a cozy second living area with a fireplace, an additional bedroom, and a second full bath with a modern walk-in glass shower and updated fixtures. Conveniently located minutes away from route 83, the serene Susquehanna River, and the town of Manchester. This inviting home combines modern upgrades with serene natural surroundings—ready for you to move in and enjoy!
Home Details
Home Type
- Single Family
Est. Annual Taxes
- $4,401
Year Built
- Built in 1988 | Remodeled in 2025
Lot Details
- 1.16 Acre Lot
- Level Lot
- Wooded Lot
- Property is in excellent condition
Parking
- 2 Car Attached Garage
- Front Facing Garage
- Stone Driveway
Home Design
- Poured Concrete
- Architectural Shingle Roof
- Aluminum Siding
- Vinyl Siding
- Concrete Perimeter Foundation
Interior Spaces
- 1,164 Sq Ft Home
- Property has 2 Levels
- Traditional Floor Plan
- Beamed Ceilings
- Wood Burning Stove
- Wood Burning Fireplace
- Brick Fireplace
- Family Room Off Kitchen
- Dining Area
- Views of Woods
- Partial Basement
Kitchen
- Gourmet Kitchen
- Electric Oven or Range
- Built-In Microwave
- Dishwasher
- Upgraded Countertops
Flooring
- Carpet
- Luxury Vinyl Plank Tile
Bedrooms and Bathrooms
- Bathtub with Shower
- Walk-in Shower
Laundry
- Laundry on lower level
- Washer and Dryer Hookup
Outdoor Features
- Deck
- Shed
- Porch
Utilities
- Forced Air Heating and Cooling System
- Heating System Powered By Leased Propane
- 200+ Amp Service
- Well
- Electric Water Heater
- On Site Septic
Community Details
- No Home Owners Association
- East Manchester Twp. Subdivision
Listing and Financial Details
- Tax Lot 0032
- Assessor Parcel Number 26-000-NI-0032-E0-00000
Ownership History
Purchase Details
Home Financials for this Owner
Home Financials are based on the most recent Mortgage that was taken out on this home.Purchase Details
Home Financials for this Owner
Home Financials are based on the most recent Mortgage that was taken out on this home.Purchase Details
Home Financials for this Owner
Home Financials are based on the most recent Mortgage that was taken out on this home.Purchase Details
Home Financials for this Owner
Home Financials are based on the most recent Mortgage that was taken out on this home.Purchase Details
Similar Homes in Manchester, PA
Home Values in the Area
Average Home Value in this Area
Purchase History
| Date | Type | Sale Price | Title Company |
|---|---|---|---|
| Deed | $195,000 | None Listed On Document | |
| Deed | $195,000 | None Listed On Document | |
| Deed | $175,000 | None Available | |
| Deed | $90,000 | None Available | |
| Interfamily Deed Transfer | -- | None Available | |
| Deed | $13,000 | -- |
Mortgage History
| Date | Status | Loan Amount | Loan Type |
|---|---|---|---|
| Open | $275,000 | New Conventional | |
| Closed | $275,000 | New Conventional | |
| Previous Owner | $171,830 | FHA | |
| Previous Owner | $92,500 | Future Advance Clause Open End Mortgage | |
| Previous Owner | $92,500 | Future Advance Clause Open End Mortgage | |
| Previous Owner | $21,070 | Unknown | |
| Previous Owner | $103,900 | Adjustable Rate Mortgage/ARM | |
| Previous Owner | $105,100 | Adjustable Rate Mortgage/ARM | |
| Previous Owner | $104,000 | New Conventional |
Property History
| Date | Event | Price | Change | Sq Ft Price |
|---|---|---|---|---|
| 07/10/2025 07/10/25 | Sold | $365,000 | +4.3% | $314 / Sq Ft |
| 05/25/2025 05/25/25 | Pending | -- | -- | -- |
| 05/23/2025 05/23/25 | For Sale | $349,900 | +99.9% | $301 / Sq Ft |
| 10/31/2016 10/31/16 | Sold | $175,000 | -2.7% | $150 / Sq Ft |
| 09/09/2016 09/09/16 | Pending | -- | -- | -- |
| 09/08/2016 09/08/16 | For Sale | $179,900 | +139.9% | $155 / Sq Ft |
| 06/03/2016 06/03/16 | Sold | $75,000 | -31.8% | $64 / Sq Ft |
| 12/05/2015 12/05/15 | Pending | -- | -- | -- |
| 12/02/2015 12/02/15 | For Sale | $109,900 | -- | $94 / Sq Ft |
Tax History Compared to Growth
Tax History
| Year | Tax Paid | Tax Assessment Tax Assessment Total Assessment is a certain percentage of the fair market value that is determined by local assessors to be the total taxable value of land and additions on the property. | Land | Improvement |
|---|---|---|---|---|
| 2025 | $4,402 | $124,340 | $33,530 | $90,810 |
| 2024 | $4,333 | $124,340 | $33,530 | $90,810 |
| 2023 | $4,333 | $124,340 | $33,530 | $90,810 |
| 2022 | $4,306 | $124,340 | $33,530 | $90,810 |
| 2021 | $4,154 | $124,340 | $33,530 | $90,810 |
| 2020 | $4,154 | $124,340 | $33,530 | $90,810 |
| 2019 | $4,114 | $124,340 | $33,530 | $90,810 |
| 2018 | $4,095 | $124,340 | $33,530 | $90,810 |
| 2017 | $4,095 | $124,340 | $33,530 | $90,810 |
| 2016 | $0 | $124,340 | $33,530 | $90,810 |
| 2015 | -- | $124,340 | $33,530 | $90,810 |
| 2014 | -- | $124,340 | $33,530 | $90,810 |
Agents Affiliated with this Home
-
Dan Zecher

Seller's Agent in 2025
Dan Zecher
Keller Williams Elite
(717) 406-8316
270 Total Sales
-
Jill Gagliano
J
Buyer's Agent in 2025
Jill Gagliano
RE/MAX
(717) 490-0738
38 Total Sales
-
Zakary Klinedinst

Seller's Agent in 2016
Zakary Klinedinst
EXP Realty, LLC
(717) 825-6937
189 Total Sales
-
datacorrect BrightMLS
d
Buyer's Agent in 2016
datacorrect BrightMLS
Non Subscribing Office
-
Emillie Albrecht

Buyer's Agent in 2016
Emillie Albrecht
Real of Pennsylvania
(410) 218-3157
352 Total Sales
Map
Source: Bright MLS
MLS Number: PAYK2081514
APN: 26-000-NI-0032.E0-00000
- 95 Old School Ln
- 5230 N George Extension St
- 60 Village Rd
- 80 Village Rd
- 205 Spring Meadows Rd
- 80 Coriander Ln
- 435 Hollyhock Dr
- 445 Hollyhock Dr
- 701 Rd
- 701 Cassel Rd Unit 105
- 701 Cassel Rd
- 700 Cassel Rd Unit 137
- 85 Rooster Ln
- 160 Payne Dr
- 309 Cooper St
- 400 Maple St
- 505 Wago Rd
- 463 Maple St
- 46 S Main St
- 143 N 2nd St
