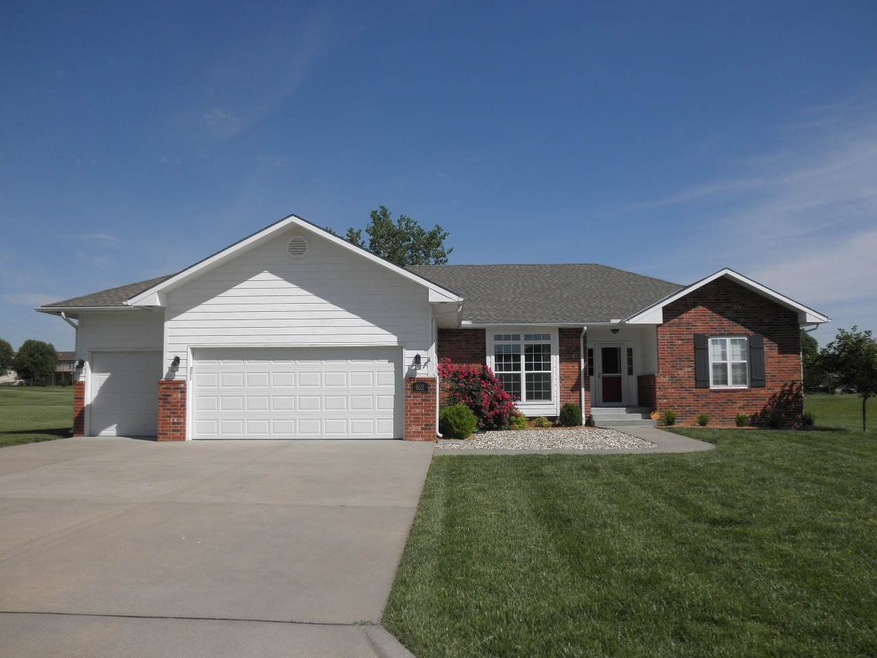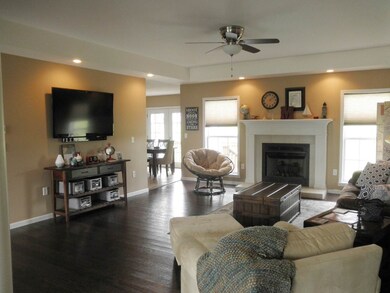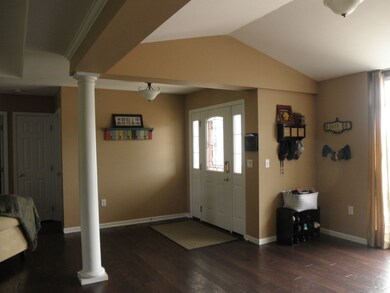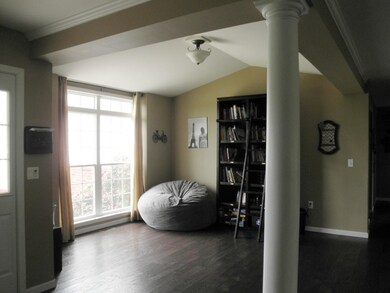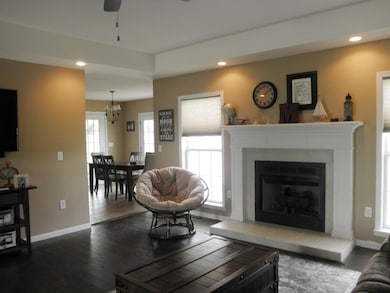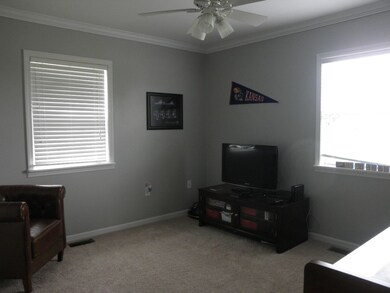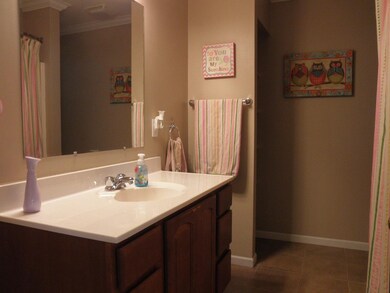
612 Quail Nest Rd Winfield, KS 67156
Highlights
- Golf Course Community
- Clubhouse
- Vaulted Ceiling
- Spa
- Deck
- Ranch Style House
About This Home
As of July 2016Bordering 10th fairway of Quail Ridge Golf Course, this home has a prime location! 3-4 bedrooms, 2 bath with the 4th bedroom/office (has egress window) in basement. Showy open plan! New hardwood flooring in living, dining, and hallway. Fireplace in living room. Formal dining room has vaulted ceiling. Kitchen has lots of cabinets and dining space with view of course and access to screened porch and patio. Main floor laundry. New stairway and basement carpet, some new interior painting. New stairway & basement carpet, some new interior painting. New Larson brand storm door. You will feel at home when you come through the door!
Last Agent to Sell the Property
Albright Insurance and Real Estate, LLC License #00043903 Listed on: 05/16/2016
Last Buyer's Agent
Albright Insurance and Real Estate, LLC License #00043903 Listed on: 05/16/2016
Home Details
Home Type
- Single Family
Est. Annual Taxes
- $3,373
Year Built
- Built in 2005
Lot Details
- 0.3 Acre Lot
HOA Fees
- $8 Monthly HOA Fees
Home Design
- Ranch Style House
- Frame Construction
- Composition Roof
Interior Spaces
- Vaulted Ceiling
- Ceiling Fan
- Fireplace With Gas Starter
- Attached Fireplace Door
- Window Treatments
- Living Room with Fireplace
- Formal Dining Room
- Screened Porch
- Wood Flooring
Kitchen
- Breakfast Bar
- Oven or Range
- Electric Cooktop
- Range Hood
- Dishwasher
- Disposal
Bedrooms and Bathrooms
- 4 Bedrooms
- Split Bedroom Floorplan
- En-Suite Primary Bedroom
- Walk-In Closet
- 2 Full Bathrooms
- Dual Vanity Sinks in Primary Bathroom
- Whirlpool Bathtub
- Bathtub and Shower Combination in Primary Bathroom
Laundry
- Laundry on main level
- 220 Volts In Laundry
Finished Basement
- Partial Basement
- Bedroom in Basement
- Crawl Space
- Natural lighting in basement
Home Security
- Home Security System
- Storm Windows
- Storm Doors
Parking
- 3 Car Attached Garage
- Garage Door Opener
Outdoor Features
- Spa
- Deck
- Patio
- Rain Gutters
Schools
- Winfield Schools Elementary School
- Winfield Middle School
- Winfield High School
Utilities
- Forced Air Heating and Cooling System
- Satellite Dish
Listing and Financial Details
- Assessor Parcel Number 01820-2-04-0-10-06-033.00-0
Community Details
Overview
- Built by Van Deest
- Quail Nest Subdivision
Amenities
- Clubhouse
Recreation
- Golf Course Community
Ownership History
Purchase Details
Home Financials for this Owner
Home Financials are based on the most recent Mortgage that was taken out on this home.Purchase Details
Home Financials for this Owner
Home Financials are based on the most recent Mortgage that was taken out on this home.Similar Homes in Winfield, KS
Home Values in the Area
Average Home Value in this Area
Purchase History
| Date | Type | Sale Price | Title Company |
|---|---|---|---|
| Warranty Deed | -- | None Available | |
| Warranty Deed | -- | -- |
Mortgage History
| Date | Status | Loan Amount | Loan Type |
|---|---|---|---|
| Open | $153,000 | New Conventional | |
| Previous Owner | $127,000 | New Conventional | |
| Previous Owner | $128,000 | No Value Available | |
| Previous Owner | $154,000 | No Value Available | |
| Previous Owner | $128,000 | No Value Available |
Property History
| Date | Event | Price | Change | Sq Ft Price |
|---|---|---|---|---|
| 06/04/2025 06/04/25 | Pending | -- | -- | -- |
| 06/02/2025 06/02/25 | For Sale | $250,000 | +32.6% | $127 / Sq Ft |
| 07/08/2016 07/08/16 | Sold | -- | -- | -- |
| 05/25/2016 05/25/16 | Pending | -- | -- | -- |
| 05/16/2016 05/16/16 | For Sale | $188,500 | +7.8% | $96 / Sq Ft |
| 10/03/2013 10/03/13 | Sold | -- | -- | -- |
| 09/10/2013 09/10/13 | Pending | -- | -- | -- |
| 08/18/2013 08/18/13 | For Sale | $174,900 | -- | $89 / Sq Ft |
Tax History Compared to Growth
Tax History
| Year | Tax Paid | Tax Assessment Tax Assessment Total Assessment is a certain percentage of the fair market value that is determined by local assessors to be the total taxable value of land and additions on the property. | Land | Improvement |
|---|---|---|---|---|
| 2024 | $4,095 | $26,760 | $3,129 | $23,631 |
| 2023 | $4,268 | $26,277 | $3,192 | $23,085 |
| 2022 | $3,590 | $24,027 | $3,192 | $20,835 |
| 2021 | $3,590 | $20,267 | $4,068 | $16,199 |
| 2020 | $3,567 | $20,066 | $2,287 | $17,779 |
| 2019 | $3,666 | $20,792 | $3,225 | $17,567 |
| 2018 | $3,630 | $20,792 | $2,593 | $18,199 |
| 2017 | $3,610 | $20,793 | $1,921 | $18,872 |
| 2016 | $3,404 | $19,924 | $1,603 | $18,321 |
| 2015 | -- | $19,711 | $1,234 | $18,477 |
| 2014 | -- | $19,712 | $1,208 | $18,504 |
Agents Affiliated with this Home
-
Ashley Chastain
A
Seller's Agent in 2025
Ashley Chastain
Berkshire Hathaway PenFed Realty
(620) 488-2785
4 Total Sales
-
SHIRLEY JESTER

Seller's Agent in 2016
SHIRLEY JESTER
Albright Insurance and Real Estate, LLC
(620) 222-1685
30 Total Sales
-
Rick Eastman

Buyer's Agent in 2013
Rick Eastman
Webber Land Company
(620) 229-3433
24 Total Sales
Map
Source: South Central Kansas MLS
MLS Number: 520026
APN: 202-04-0-10-06-033.00-0
- 616 Quail Nest Rd
- 607 Quail Nest Rd
- 706 Quail Nest Rd
- 4011 Quail Ridge Dr
- 4215 Niblick Dr
- 4221 Niblick Dr
- 4426 Niblick Dr
- 4317 Niblick Dr
- 4329 Quail Ridge Dr
- 4210 Meadowbrook Ln
- 3418 Meadowlark Ln
- 2019 Andrews St
- 3021 Yaeger Dr
- 3116 Vado Ct
- 2902 Yaeger Dr
- 2912 Cabrillo Dr
- 2108 Mound St
- 10 Leed Rd
- 2014 Mound St
- 1719 Maris St
