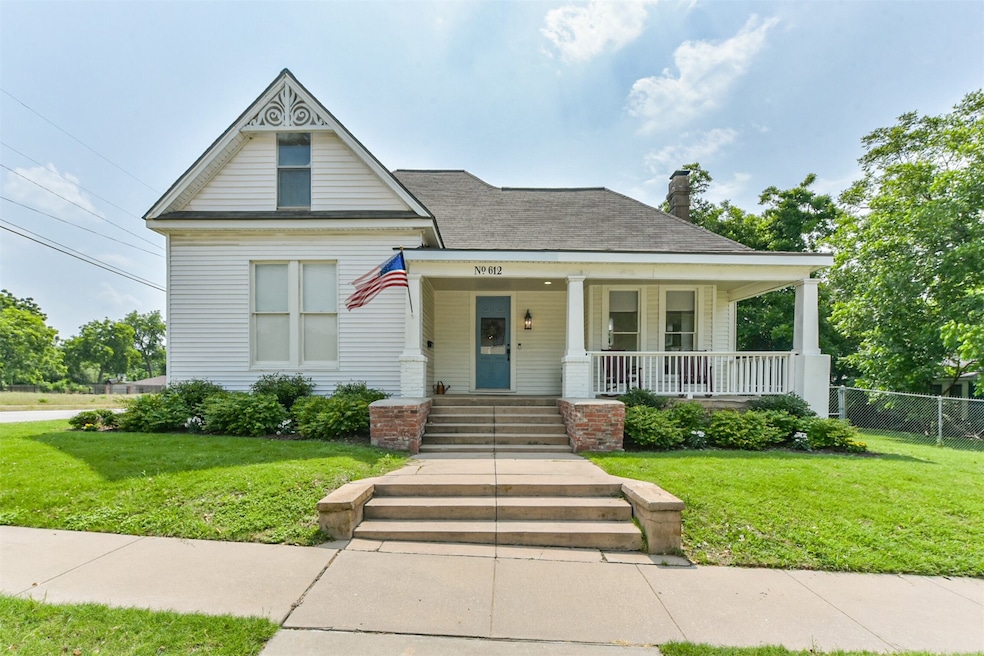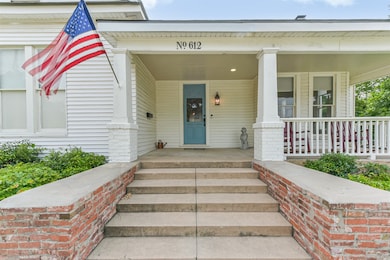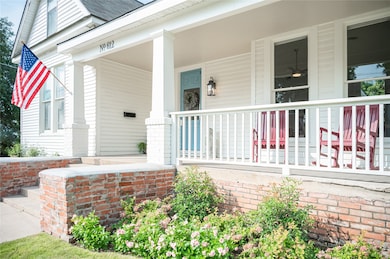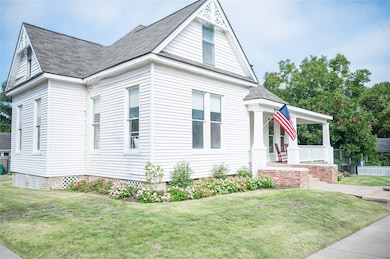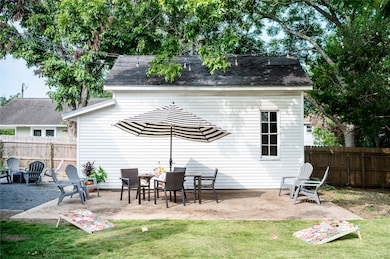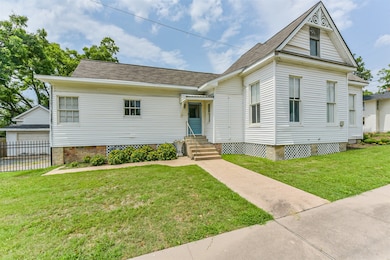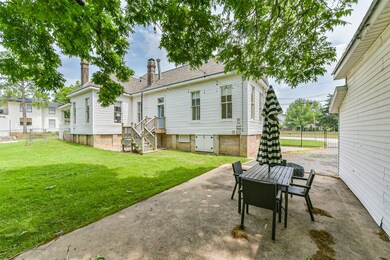
612 S Day St Brenham, TX 77833
Estimated payment $3,003/month
Highlights
- Colonial Architecture
- Wood Flooring
- Corner Lot
- Deck
- 2 Fireplaces
- High Ceiling
About This Home
This is a beautifully restored antique home. It has been used as a short term rental and is tastefully updated. The home can be sold furnished or unfurnished. Sales price is for unfurnished. The charm shines throughout this home. Traditional in antique homes, this one has the tall ceilings, several large windows, wood floors and the welcoming covered patio. During the remodel, the home was painted on the interior, two commercial hot water heaters added, and an irrigation system installed, along with landscaping and an HVAC system. The wood floors were refinished. New tile was added in the kitchen and various plumbing and electrical updates were done. The large corner lot has wonderful shade trees and professionally hung string lights. This beautiful home is located walking distance to all downtown amenities. It is ready for a permanent residence or equipped for a vacation home. See it today!
Home Details
Home Type
- Single Family
Est. Annual Taxes
- $4,540
Year Built
- Built in 1900
Lot Details
- 0.26 Acre Lot
- Back Yard Fenced
- Corner Lot
- Sprinkler System
Parking
- 1 Car Detached Garage
- Additional Parking
Home Design
- Colonial Architecture
- Pillar, Post or Pier Foundation
- Composition Roof
- Vinyl Siding
Interior Spaces
- 2,371 Sq Ft Home
- 2-Story Property
- High Ceiling
- Ceiling Fan
- 2 Fireplaces
- Wood Burning Fireplace
- Window Treatments
- Family Room
- Living Room
- Breakfast Room
- Combination Kitchen and Dining Room
- Utility Room
- Washer and Electric Dryer Hookup
Kitchen
- Electric Oven
- Electric Range
- <<microwave>>
- Dishwasher
- Disposal
Flooring
- Wood
- Tile
Bedrooms and Bathrooms
- 4 Bedrooms
- 3 Full Bathrooms
Eco-Friendly Details
- Energy-Efficient Thermostat
Outdoor Features
- Deck
- Covered patio or porch
Schools
- Bisd Draw Elementary School
- Brenham Junior High School
- Brenham High School
Utilities
- Central Heating and Cooling System
- Programmable Thermostat
Community Details
- Keys 1St Subdivision
Map
Home Values in the Area
Average Home Value in this Area
Tax History
| Year | Tax Paid | Tax Assessment Tax Assessment Total Assessment is a certain percentage of the fair market value that is determined by local assessors to be the total taxable value of land and additions on the property. | Land | Improvement |
|---|---|---|---|---|
| 2024 | $4,540 | $278,310 | $46,320 | $231,990 |
| 2023 | $4,309 | $261,480 | $46,320 | $215,160 |
| 2022 | $4,745 | $258,980 | $46,320 | $212,660 |
| 2021 | $2,559 | $121,790 | $22,140 | $99,650 |
| 2020 | $2,499 | $118,150 | $22,140 | $96,010 |
| 2019 | $2,623 | $118,200 | $22,140 | $96,060 |
| 2018 | $2,361 | $106,390 | $19,180 | $87,210 |
| 2017 | $2,299 | $103,130 | $19,180 | $83,950 |
| 2016 | -- | $94,489 | $17,480 | $80,150 |
| 2015 | -- | $85,899 | $17,480 | $77,540 |
| 2014 | -- | $78,090 | $17,480 | $60,610 |
Property History
| Date | Event | Price | Change | Sq Ft Price |
|---|---|---|---|---|
| 05/21/2025 05/21/25 | For Sale | $474,000 | +89.6% | $200 / Sq Ft |
| 08/05/2021 08/05/21 | Sold | -- | -- | -- |
| 07/06/2021 07/06/21 | Pending | -- | -- | -- |
| 06/14/2021 06/14/21 | For Sale | $250,000 | -- | $108 / Sq Ft |
Purchase History
| Date | Type | Sale Price | Title Company |
|---|---|---|---|
| Vendors Lien | -- | None Available |
Mortgage History
| Date | Status | Loan Amount | Loan Type |
|---|---|---|---|
| Open | $298,650 | Construction | |
| Previous Owner | $121,600 | Credit Line Revolving |
Similar Homes in Brenham, TX
Source: Houston Association of REALTORS®
MLS Number: 49632409
APN: 3501-007-02200
- 607 S Day St
- 502 W Third St
- 505 S Jackson St
- 106 W First St
- 415 Peabody St
- 502 Peabody St
- 305 W Alamo St
- 407 W Main St
- 509 W Sixth St
- 706 S Market St
- 314 W Vulcan St
- 1306 S Austin St
- 503 W Tom Green St
- 905 Clinton St
- 502 Willow Cir
- 1406 Key St
- 213 N Austin St
- 404 W Jefferson St
- 1501 S Austin St
- 1004 Mill Creek Dr
- 802 S Day St
- 411 W Mansfield St
- 100 Kurtz St
- 711 E Sixth St
- 1705 Westwind Dr
- 1114 L J St
- 1105 E Main St Unit B
- 1105 E Main St Unit A
- 1007 Sycamore St
- 1205 Lauraine St
- 1500 Leslie D Ln
- 1513 W Main St
- 101 Trinity St
- 1501 Lauraine St
- 1504 Clay St Unit B
- 1504 Clay St Unit A
- 606 Sabine St
- 1316 Williams St Unit B
- 1316 Williams St Unit A
- 305 Duprie Dr
