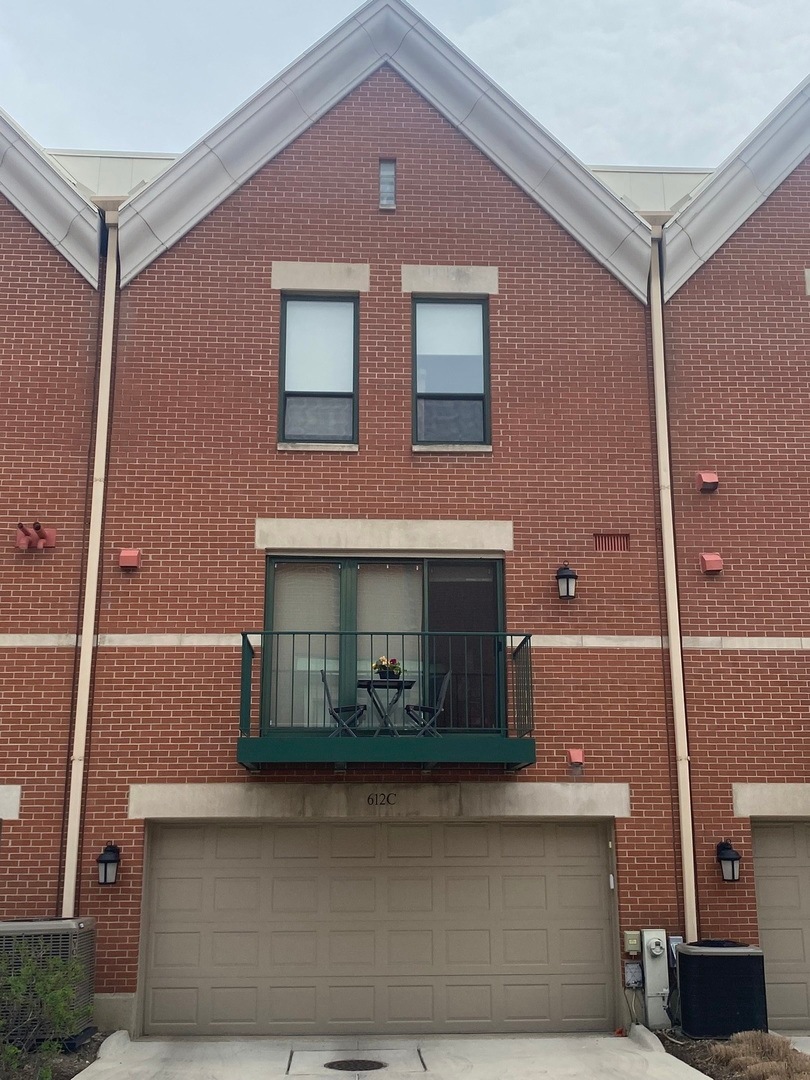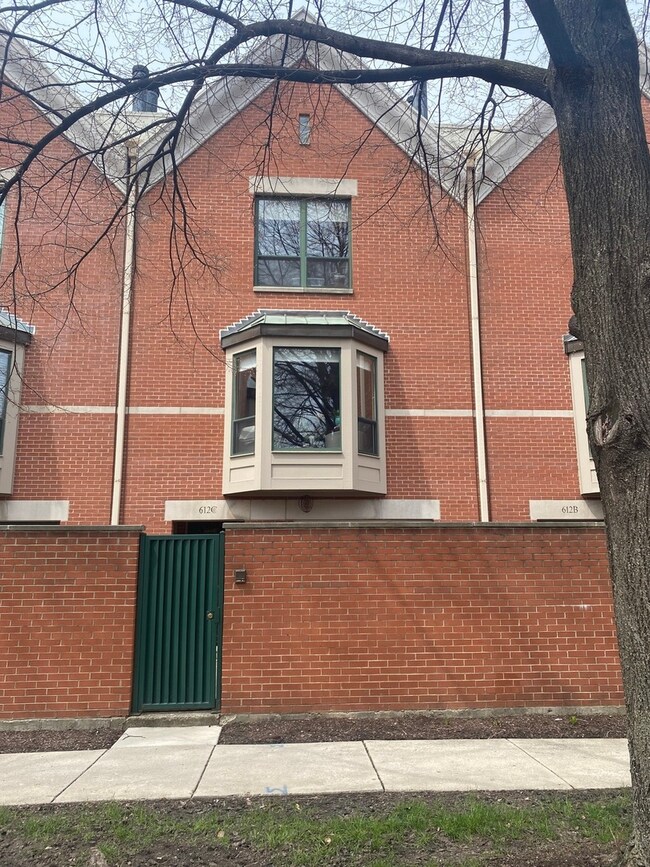
612 S Laflin St Unit C Chicago, IL 60607
Little Italy NeighborhoodEstimated Value: $586,000 - $654,000
Highlights
- Family Room with Fireplace
- Whirlpool Bathtub
- Formal Dining Room
- Wood Flooring
- Loft
- 4-minute walk to Garibaldi Park
About This Home
As of July 2022RARELY AVAILABLE THREE BEDROOM/TWO & ONE HALF BATH TOWNHOME IN THE DESIRABLE GARIBALDI SQUARE COMPLEX IN THE LITTLE ITALY/ILLINOIS MEDICAL DISTRICT. FEATURES INCLUDE, NEW HARDWOOD FLOORS THROUGHOUT, MASTER BEDROOM W/MASTER BATH W/WHIRLPOOL TUB & SEPARATE SHOWER, LOFTED ATTIC W/SKYLIGHTS & SEPARATE STORAGE AREA, EAT IN KITCHEN W/GRANITE COUNTER TOPS, ISLAND & FULL LINE OF BRAND NEW APPLIANCES, FAMILY ROOM, TWO WOOD BURNING FIREPLACES WITH NATURAL GAS STARTERS. TWO CAR GARAGE WITH PLENTY OF STORAGE. TWO EXTRA OUTDOOR PARKING SPACES. GARIBALDI HAS AMPLE GUEST PARKING AS WELL.
Townhouse Details
Home Type
- Townhome
Est. Annual Taxes
- $9,180
Year Built
- Built in 1988
Lot Details
- Lot Dimensions are 21x69
HOA Fees
- $495 Monthly HOA Fees
Parking
- 2 Car Attached Garage
- Garage Door Opener
- Driveway
- Parking Included in Price
Home Design
- Brick Exterior Construction
- Asphalt Roof
- Concrete Perimeter Foundation
Interior Spaces
- 2,257 Sq Ft Home
- 4-Story Property
- Skylights
- Wood Burning Fireplace
- Fireplace With Gas Starter
- Family Room with Fireplace
- 2 Fireplaces
- Living Room with Fireplace
- Formal Dining Room
- Loft
- Storage
- Wood Flooring
Kitchen
- Range
- Microwave
- Portable Dishwasher
- Disposal
Bedrooms and Bathrooms
- 3 Bedrooms
- 3 Potential Bedrooms
- Whirlpool Bathtub
- Separate Shower
Laundry
- Laundry on upper level
- Dryer
Outdoor Features
- Balcony
- Patio
Utilities
- Forced Air Heating and Cooling System
- Heating System Uses Natural Gas
- Lake Michigan Water
Listing and Financial Details
- Homeowner Tax Exemptions
Community Details
Overview
- Association fees include insurance, tv/cable, lawn care, scavenger, snow removal, internet
- Sam Segvich Association, Phone Number (312) 867-1326
- Garibaldi Square Subdivision, The Genoa Floorplan
- Property managed by DELAWARE MANAGEMENT CO.
Pet Policy
- Pets up to 100 lbs
- Dogs and Cats Allowed
Security
- Resident Manager or Management On Site
Ownership History
Purchase Details
Home Financials for this Owner
Home Financials are based on the most recent Mortgage that was taken out on this home.Purchase Details
Home Financials for this Owner
Home Financials are based on the most recent Mortgage that was taken out on this home.Purchase Details
Similar Homes in Chicago, IL
Home Values in the Area
Average Home Value in this Area
Purchase History
| Date | Buyer | Sale Price | Title Company |
|---|---|---|---|
| Ihm Joseph | $522,000 | Chicago Title Insurance Co | |
| Jenifer Donatelli Ihm Trust | -- | Premier Title | |
| Cooper Joan M | -- | -- |
Mortgage History
| Date | Status | Borrower | Loan Amount |
|---|---|---|---|
| Open | Ihm Joseph | $417,000 | |
| Previous Owner | Cooper Joan M | $90,000 |
Property History
| Date | Event | Price | Change | Sq Ft Price |
|---|---|---|---|---|
| 07/07/2022 07/07/22 | Sold | $554,000 | +0.9% | $245 / Sq Ft |
| 06/29/2022 06/29/22 | Pending | -- | -- | -- |
| 06/29/2022 06/29/22 | For Sale | $549,000 | +5.2% | $243 / Sq Ft |
| 07/28/2015 07/28/15 | Sold | $522,000 | -0.6% | $231 / Sq Ft |
| 06/02/2015 06/02/15 | Pending | -- | -- | -- |
| 05/26/2015 05/26/15 | For Sale | $525,000 | -- | $233 / Sq Ft |
Tax History Compared to Growth
Tax History
| Year | Tax Paid | Tax Assessment Tax Assessment Total Assessment is a certain percentage of the fair market value that is determined by local assessors to be the total taxable value of land and additions on the property. | Land | Improvement |
|---|---|---|---|---|
| 2024 | $10,163 | $54,000 | $7,958 | $46,042 |
| 2023 | $10,163 | $52,664 | $6,395 | $46,269 |
| 2022 | $10,163 | $52,664 | $6,395 | $46,269 |
| 2021 | $9,953 | $52,663 | $6,394 | $46,269 |
| 2020 | $9,180 | $44,172 | $4,831 | $39,341 |
| 2019 | $9,094 | $48,541 | $4,831 | $43,710 |
| 2018 | $8,939 | $48,541 | $4,831 | $43,710 |
| 2017 | $9,586 | $47,753 | $4,263 | $43,490 |
| 2016 | $9,064 | $47,753 | $4,263 | $43,490 |
| 2015 | $8,751 | $47,753 | $4,263 | $43,490 |
| 2014 | $6,986 | $42,058 | $3,552 | $38,506 |
| 2013 | -- | $42,058 | $3,552 | $38,506 |
Agents Affiliated with this Home
-
John Donatelli

Seller's Agent in 2022
John Donatelli
Compass
(708) 227-1908
1 in this area
17 Total Sales
-
Julie Busby

Buyer's Agent in 2022
Julie Busby
Compass
(312) 890-4818
6 in this area
614 Total Sales
-
Carmen Gallucci
C
Seller's Agent in 2015
Carmen Gallucci
C. Gallucci Realty, Inc.
(312) 421-1355
27 in this area
38 Total Sales
Map
Source: Midwest Real Estate Data (MRED)
MLS Number: 11389762
APN: 17-17-300-066-0000
- 313 S Racine Ave Unit 4B
- 305 S Racine Ave Unit PH-A
- 1439 W Lexington St
- 234 W Polk St Unit 2907
- 234 W Polk St Unit 3203
- 234 W Polk St Unit 3701
- 234 W Polk St Unit 3702
- 234 W Polk St Unit 3501
- 234 W Polk St Unit 3202
- 234 W Polk St Unit 3401
- 234 W Polk St Unit 2412
- 234 W Polk St Unit 2810
- 234 W Polk St Unit 2804
- 234 W Polk St Unit 3002
- 234 W Polk St Unit 2905
- 234 W Polk St Unit 3103
- 234 W Polk St Unit 2901
- 234 W Polk St Unit 3706
- 234 W Polk St Unit 2608
- 234 W Polk St Unit 3708
- 612 S Laflin St
- 612 S Laflin St
- 612 S Laflin St
- 612 S Laflin St
- 612 S Laflin St
- 612 S Laflin St
- 612 S Laflin St Unit C
- 612 S Laflin St Unit E
- 606 S Laflin St
- 604 S Laflin St
- 1507 W Harrison St
- 1509 W Harrison St
- 602 S Laflin St
- 1511 W Harrison St
- 600 S Laflin St
- 1458 W Flournoy St
- 1513 W Harrison St
- 1513 W Harrison St
- 1515 W Harrison St
- 607 S Laflin St

