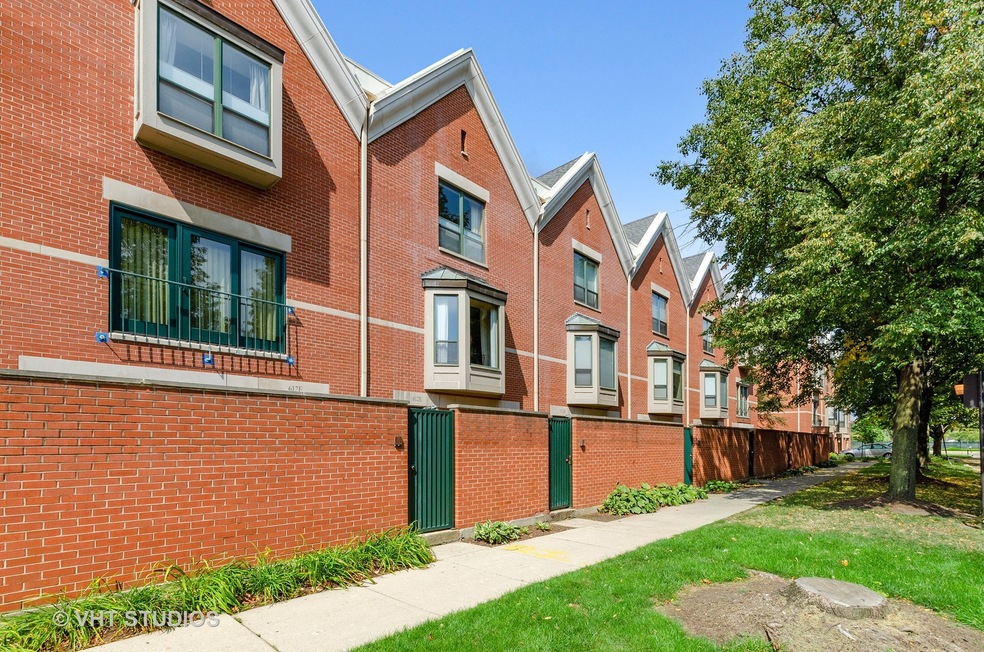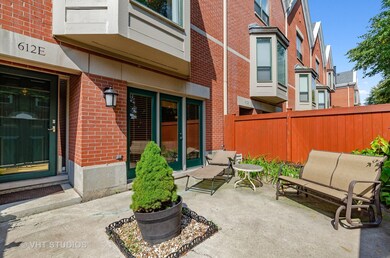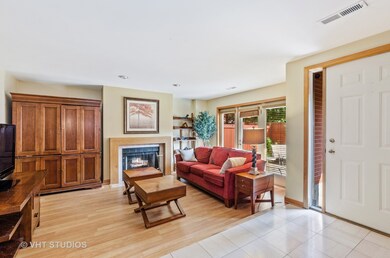
612 S Laflin St Unit E Chicago, IL 60607
Little Italy NeighborhoodEstimated Value: $553,000 - $664,000
Highlights
- Vaulted Ceiling
- Loft
- Skylights
- Wood Flooring
- Balcony
- 4-minute walk to Garibaldi Park
About This Home
As of August 2020Rarely available Genoa model townhouse in Garibaldi Square just waiting for some TLC. These homes are fee simple. This is a rare opportunity to bring all your decorating 'must haves' and make it your own! Features include 3 bedrooms and 2.5 baths. En suite MB with cathedral ceiling, walk in closet and a loft space with storage room that can be opened up for even more space! Cozy family room with FP and access to private patio. Second FP in LR. Kitchen balcony facing park like courtyard. Phenomenal location in Little Italy/University Village! Literally a 5 minute walk to UIC, Illinois Medical District, Blue Line, Young H.S., Jackson Language Academy. Ten minutes to loop. Located on a quiet cul de sac! Excellent access to expressways! Two car attached garage PLUS 2 on pad! Ample guest parking.
Last Agent to Sell the Property
Fulton Grace Realty License #475159694 Listed on: 05/13/2020

Last Buyer's Agent
@properties Christie's International Real Estate License #475125051

Townhouse Details
Home Type
- Townhome
Est. Annual Taxes
- $10,869
Year Built
- 1985
Lot Details
- 1,437
HOA Fees
- $440 per month
Parking
- Attached Garage
- Parking Available
- Garage Door Opener
- Driveway
- Off-Street Parking
- Parking Included in Price
- Garage Is Owned
Home Design
- Brick Exterior Construction
Interior Spaces
- Vaulted Ceiling
- Skylights
- Fireplace With Gas Starter
- Loft
- Storage Room
- Wood Flooring
Kitchen
- Breakfast Bar
- Oven or Range
- Microwave
- Dishwasher
- Disposal
Bedrooms and Bathrooms
- Walk-In Closet
- Primary Bathroom is a Full Bathroom
Laundry
- Dryer
- Washer
Outdoor Features
- Balcony
- Patio
Utilities
- Forced Air Heating and Cooling System
- Heating System Uses Gas
- Lake Michigan Water
Community Details
- Pets Allowed
Ownership History
Purchase Details
Home Financials for this Owner
Home Financials are based on the most recent Mortgage that was taken out on this home.Purchase Details
Home Financials for this Owner
Home Financials are based on the most recent Mortgage that was taken out on this home.Purchase Details
Similar Homes in Chicago, IL
Home Values in the Area
Average Home Value in this Area
Purchase History
| Date | Buyer | Sale Price | Title Company |
|---|---|---|---|
| Adebayo Adedamola O | $505,000 | Attorney | |
| Platt S Casey | $440,000 | Chicago Title Insurance Co |
Mortgage History
| Date | Status | Borrower | Loan Amount |
|---|---|---|---|
| Open | Adebayo Adedamola O | $404,000 | |
| Previous Owner | Platt Beverly B | $276,000 | |
| Previous Owner | Platt Beverly B | $284,500 | |
| Previous Owner | Platt S Casey | $291,000 | |
| Previous Owner | Platt S Casey | $307,000 | |
| Previous Owner | Platt S Casey | $322,000 | |
| Previous Owner | Arsenault Barbara Kay | $325,000 | |
| Closed | Platt S Casey | $30,000 |
Property History
| Date | Event | Price | Change | Sq Ft Price |
|---|---|---|---|---|
| 08/10/2020 08/10/20 | Sold | $505,000 | -3.8% | $220 / Sq Ft |
| 06/13/2020 06/13/20 | Pending | -- | -- | -- |
| 05/13/2020 05/13/20 | For Sale | $525,000 | -- | $228 / Sq Ft |
Tax History Compared to Growth
Tax History
| Year | Tax Paid | Tax Assessment Tax Assessment Total Assessment is a certain percentage of the fair market value that is determined by local assessors to be the total taxable value of land and additions on the property. | Land | Improvement |
|---|---|---|---|---|
| 2024 | $10,869 | $54,000 | $7,918 | $46,082 |
| 2023 | $10,869 | $52,663 | $6,363 | $46,300 |
| 2022 | $10,869 | $52,663 | $6,363 | $46,300 |
| 2021 | $10,625 | $52,663 | $6,363 | $46,300 |
| 2020 | $9,178 | $44,163 | $4,807 | $39,356 |
| 2019 | $9,092 | $48,531 | $4,807 | $43,724 |
| 2018 | $8,937 | $48,531 | $4,807 | $43,724 |
| 2017 | $9,586 | $47,753 | $4,242 | $43,511 |
| 2016 | $9,064 | $47,753 | $4,242 | $43,511 |
| 2015 | $8,270 | $47,753 | $4,242 | $43,511 |
| 2014 | $7,323 | $42,036 | $3,535 | $38,501 |
| 2013 | $7,167 | $42,036 | $3,535 | $38,501 |
Agents Affiliated with this Home
-
John Casale

Seller's Agent in 2020
John Casale
Fulton Grace
(312) 415-4386
2 in this area
12 Total Sales
-
Scott Stavish

Buyer's Agent in 2020
Scott Stavish
@ Properties
(773) 879-4444
1 in this area
155 Total Sales
Map
Source: Midwest Real Estate Data (MRED)
MLS Number: MRD10714284
APN: 17-17-300-068-0000
- 313 S Racine Ave Unit 4B
- 305 S Racine Ave Unit PH-A
- 1439 W Lexington St
- 234 W Polk St Unit 2907
- 234 W Polk St Unit 3203
- 234 W Polk St Unit 3701
- 234 W Polk St Unit 3702
- 234 W Polk St Unit 3501
- 234 W Polk St Unit 3202
- 234 W Polk St Unit 3401
- 234 W Polk St Unit 2412
- 234 W Polk St Unit 2810
- 234 W Polk St Unit 2804
- 234 W Polk St Unit 3002
- 234 W Polk St Unit 2905
- 234 W Polk St Unit 3103
- 234 W Polk St Unit 2901
- 234 W Polk St Unit 3706
- 234 W Polk St Unit 2608
- 234 W Polk St Unit 3708
- 612 S Laflin St
- 612 S Laflin St
- 612 S Laflin St
- 612 S Laflin St
- 612 S Laflin St
- 612 S Laflin St
- 612 S Laflin St Unit C
- 612 S Laflin St Unit E
- 606 S Laflin St
- 604 S Laflin St
- 1507 W Harrison St
- 1509 W Harrison St
- 602 S Laflin St
- 1511 W Harrison St
- 600 S Laflin St
- 1458 W Flournoy St
- 1513 W Harrison St
- 1513 W Harrison St
- 1515 W Harrison St
- 607 S Laflin St


